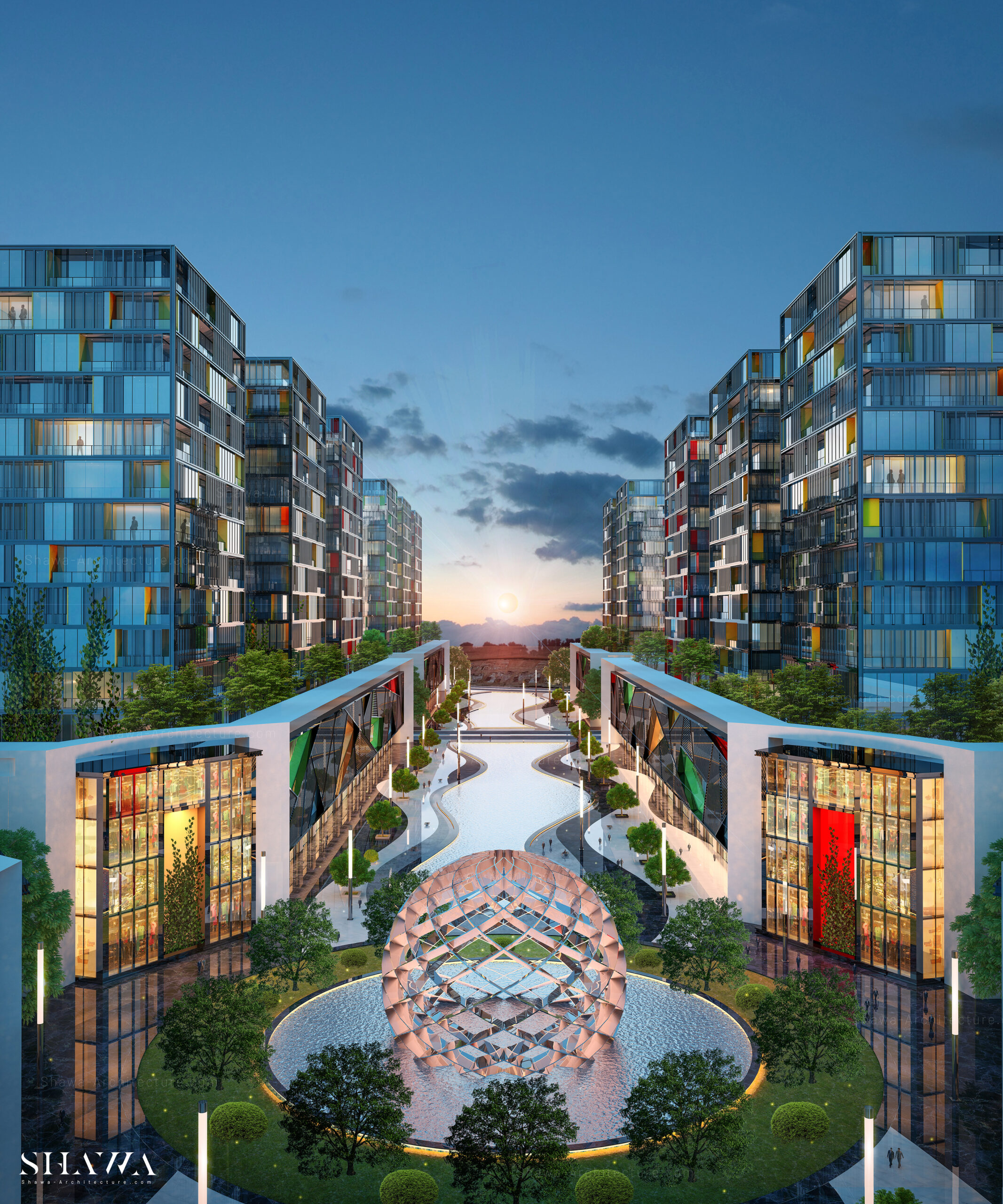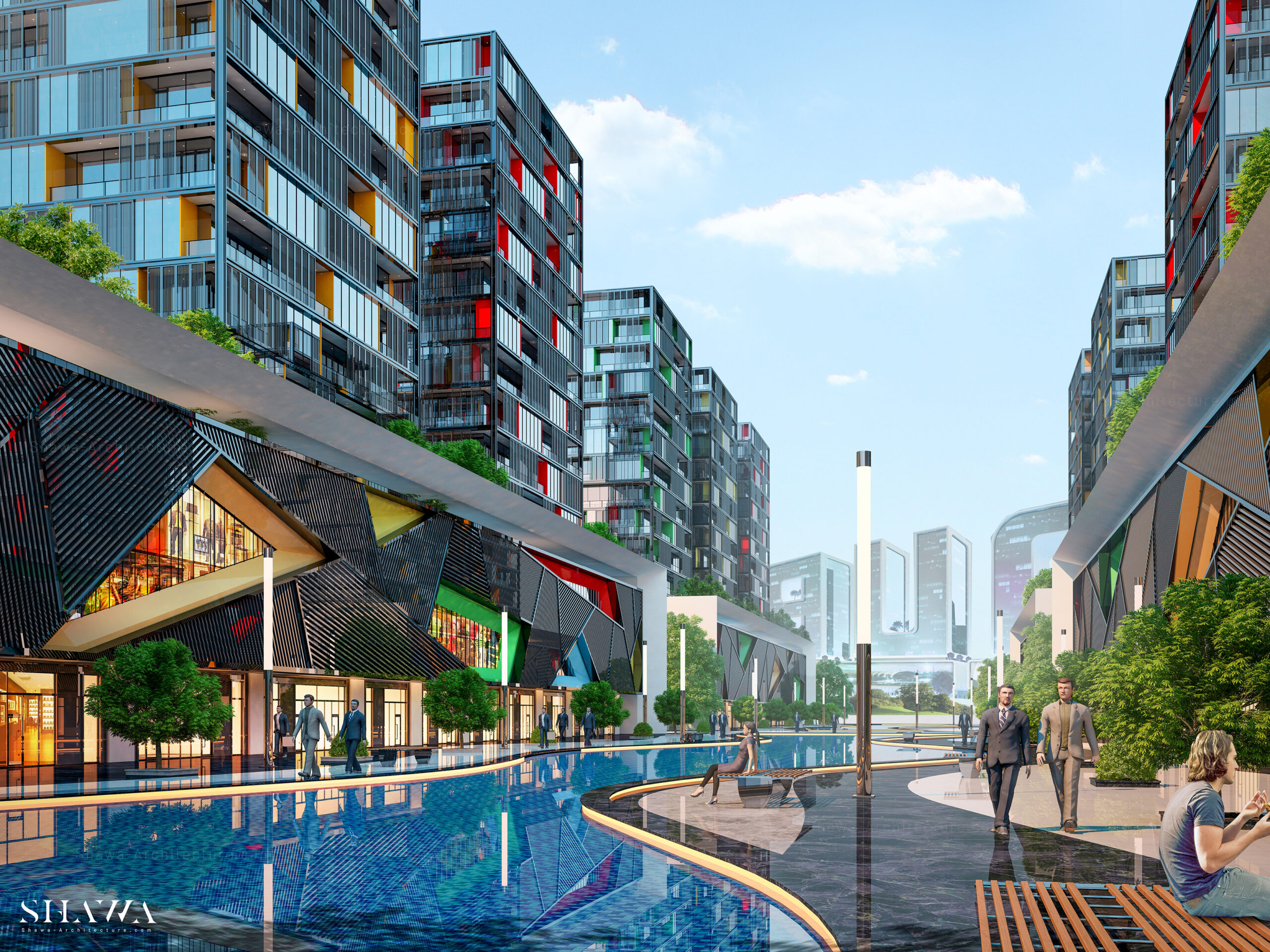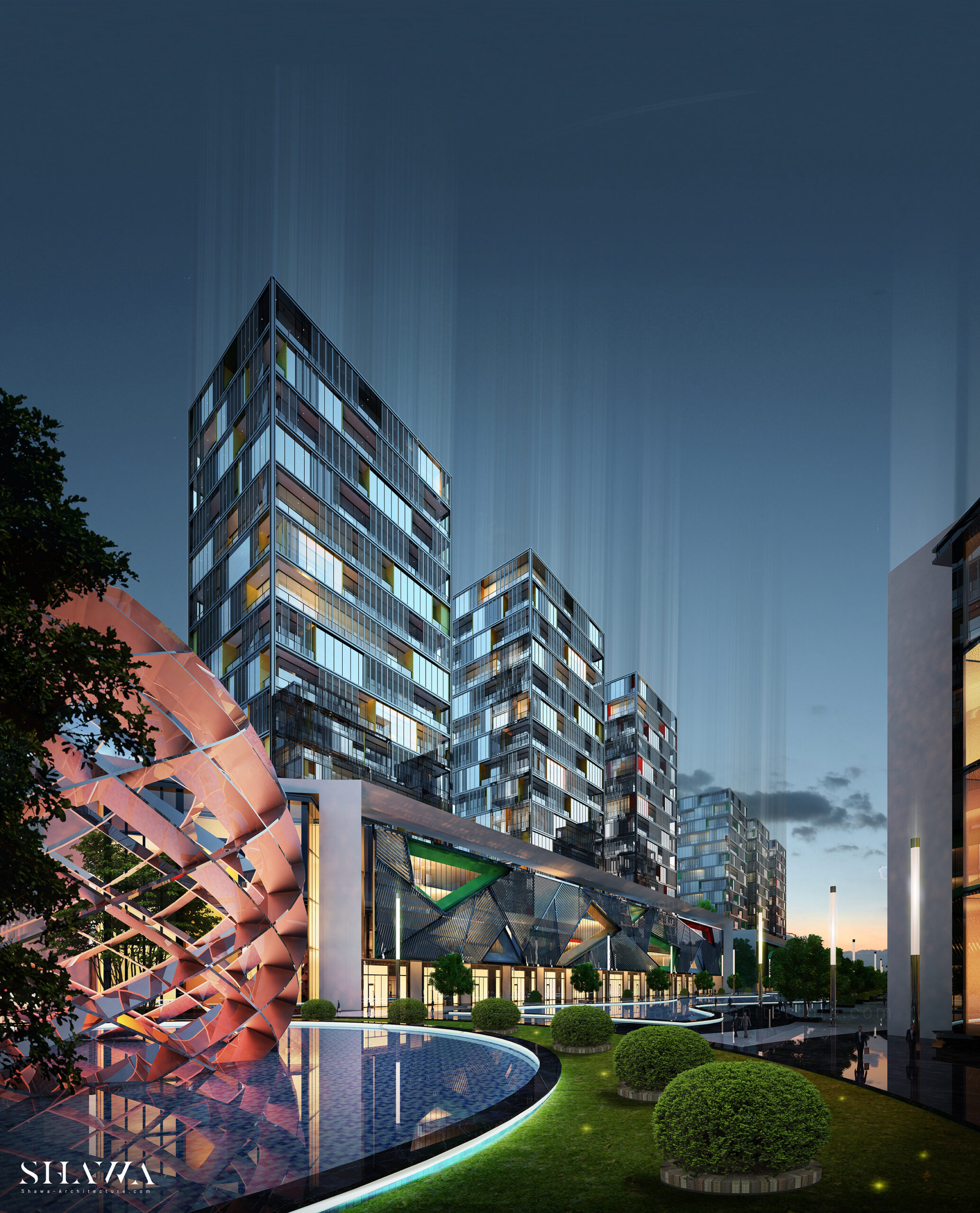MEYDAN MIXED USE PROJECT
About the project
This project was designed as part of a competition for a creative design studio for modern and fashionable new district in the Dubai Meydan area. The bottom level of the residential buildings is connected by one shared podium, where there are endless shops, cafes and restaurants. What differentiates this design is the use of the unique black vertical steel elements as well as balconies with big windows that let maximum light in. Finally, the charming landscape unites the buildings together, giving the district a very enjoyable and vibrant feel.
Concept
The buildings have a distinctive style thanks to the black steel elements and large masses used. To dilute the dark look created by this style and make it appear lively and funky, one of the walls on each balcony is colored in different shades of yellow, red, green and blue.



