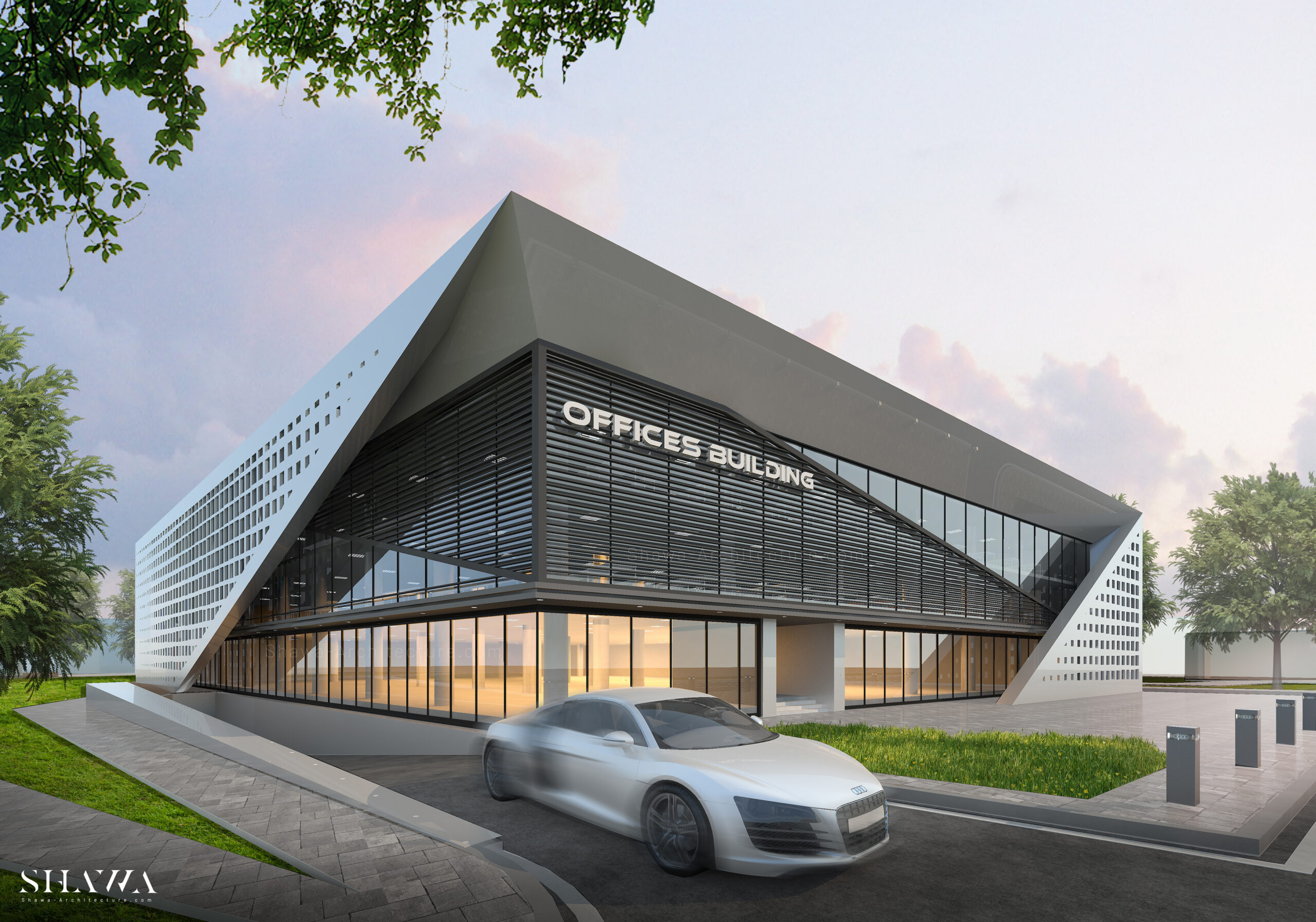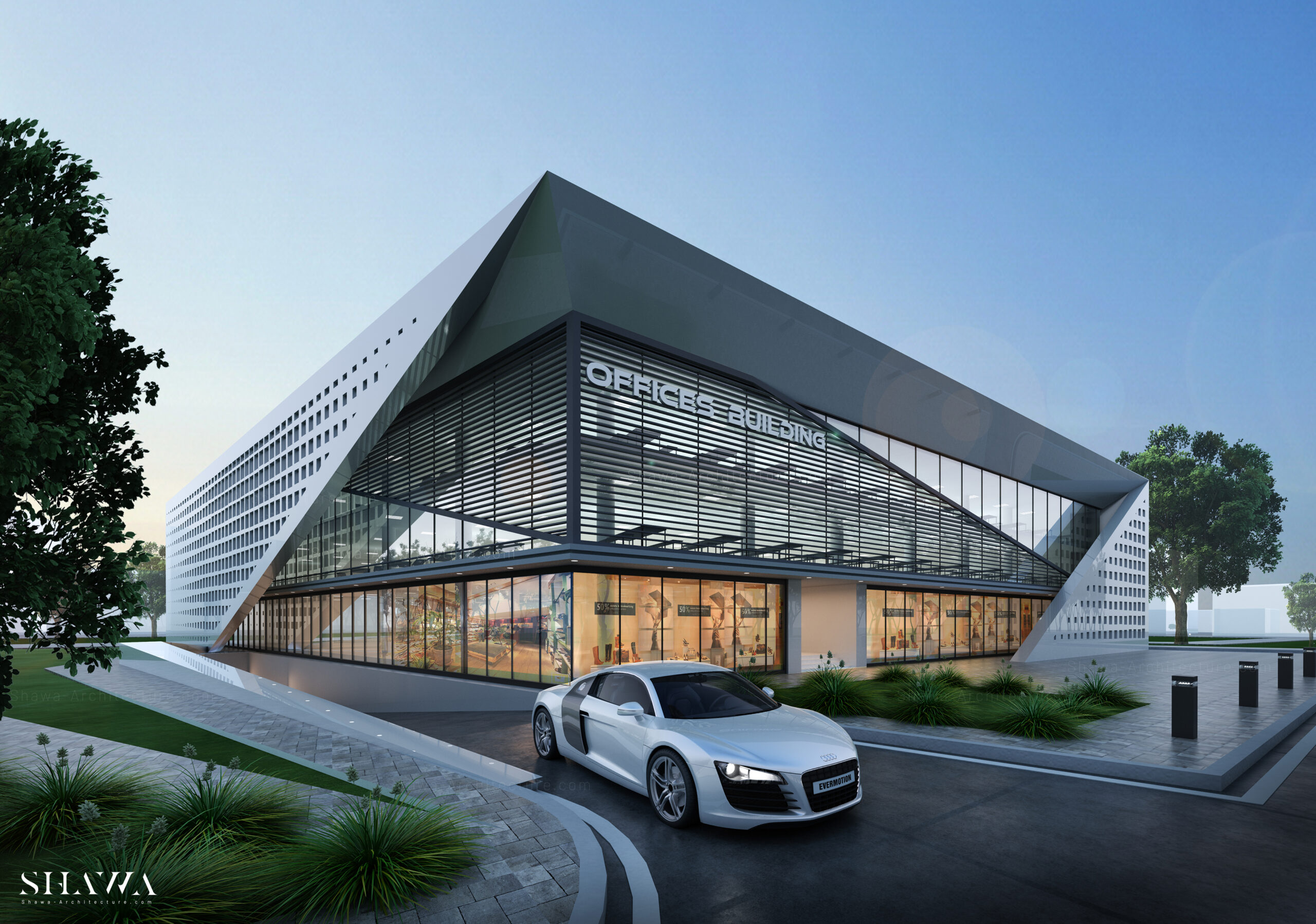OFFICE BUILDING
About the project
In our creative design studio we worked in this project, it’s a two-storey building located on the Sheikh Zayed Road in Umm Al Sheif area. Ground floor is allocated for commercial shops, while the other two floors are for offices. The project got approved by the Municipality however at a later stage owner decided to use all 100% of the plot, therefore modifications applied to the final construction plan changed this initial design significantly.
Concept
The main concept of the design came from the visual effect that is created when using the broken lines that form both sharp and obtuse angles, overall following the deconstruction school style. Thanks to these effects, the building looks modern and sophisticated , and that is precisely what works best for an office building in such business-oriented city as Dubai.


