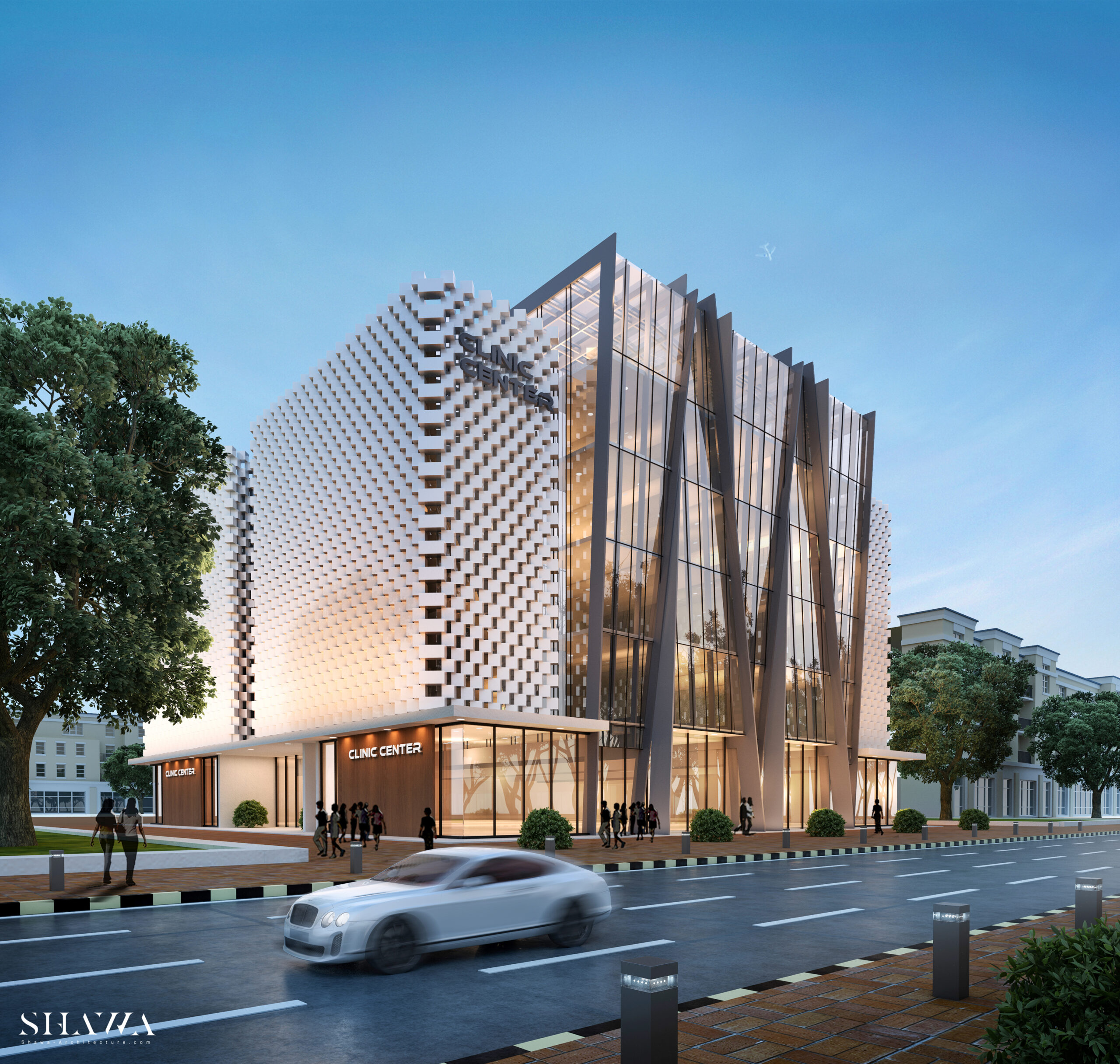AMICO CLINIC CENTER
About the project
According to the request of the client, the design of this medical center is created by Shawa Architecture in a way that the building is versatile and can be used for various functions in the future, like offices, for example. The core of the main building is in the middle of the project and contains all the elevators and services. All of the elements of the design were proposed with sustainability requirements in mind, while the elevations create beautiful spaces inside and distinctive shape outside.
Concept
The concept of the design is that it should create a visual illusion effect should the viewing point change. The triangular glass elements are set at 2 different angle degrees which gives different reflections of the environment around. To emphasize this idea, the glass elements are set between two solid elements, creating a contrast.
The white solid part of the building is formed of cube shape elements, which have gaps in connection to each other – thanks to this the amount of light going though is controlled, similar to the function of the louver steel.

