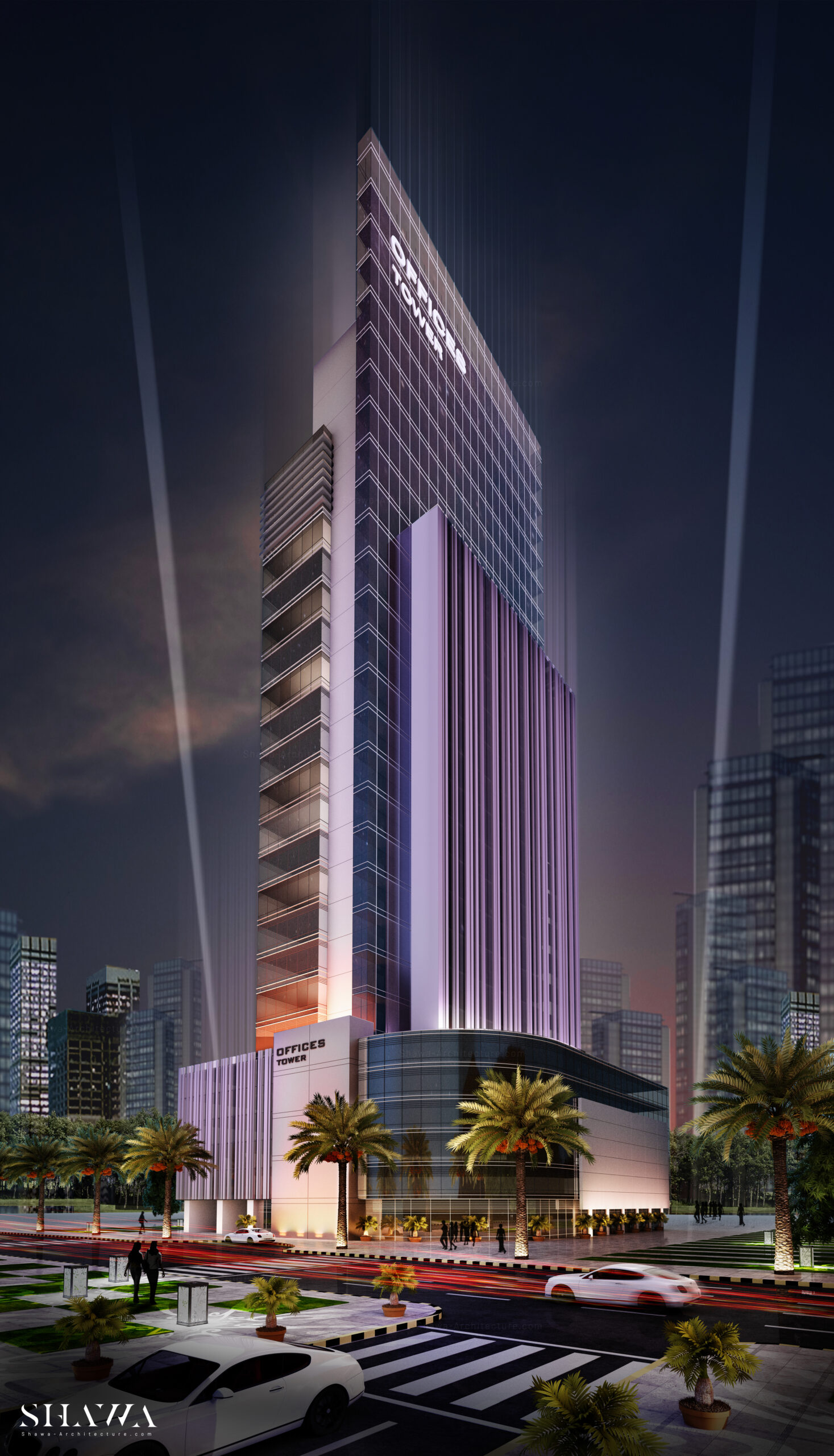OFFICES TOWER
About the project
When designing this office building for the Lusail City in Qatar, we kept in mind that it has to meet the style as well as the mood of this very special city with its comprehensive plan that embodies the significance of the development reached by Qatar in the recent years and that reflects the Qatar National Vision 2030 in real estate development. The project is proposed for the southern part of the Lusail area, adding to the architectural creativity and sustainability preferences of this region.
Concept
It is always original, if building masses have dissimilar levels and are not simply in line. The idea for this design was inspired by the books of various thickness, height and sizes standing on a shelf. Thanks to the effect this concept created, the building looks aesthetically neat and modern.
