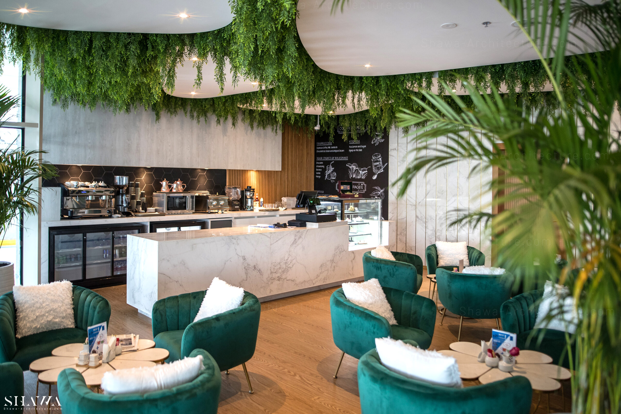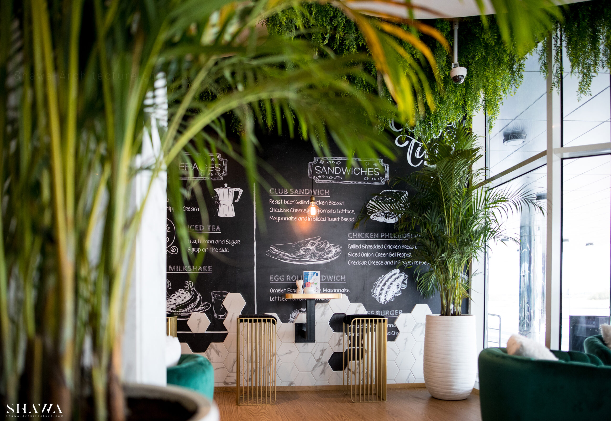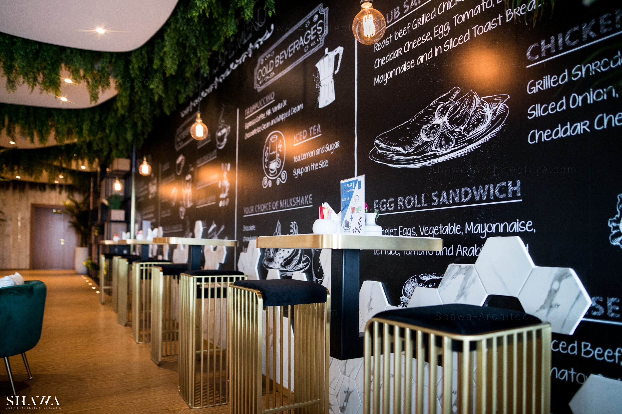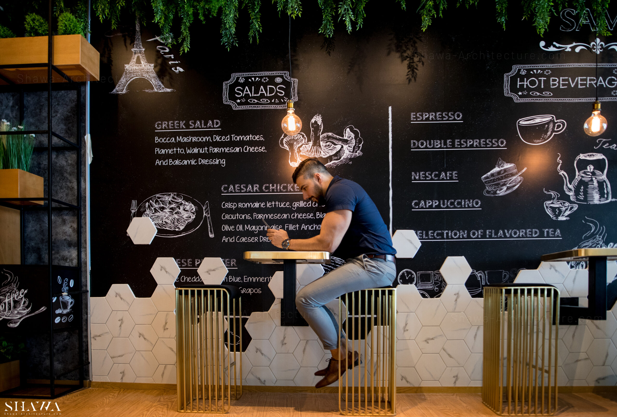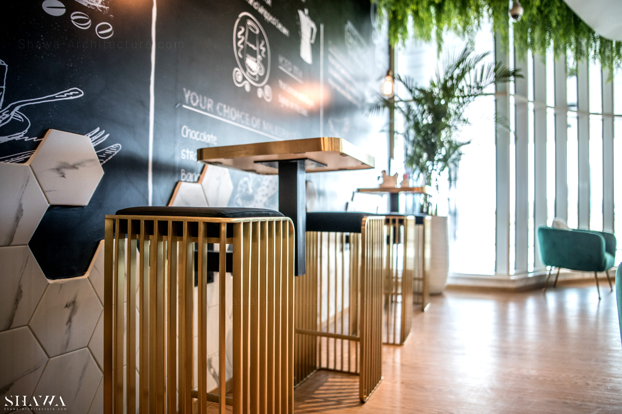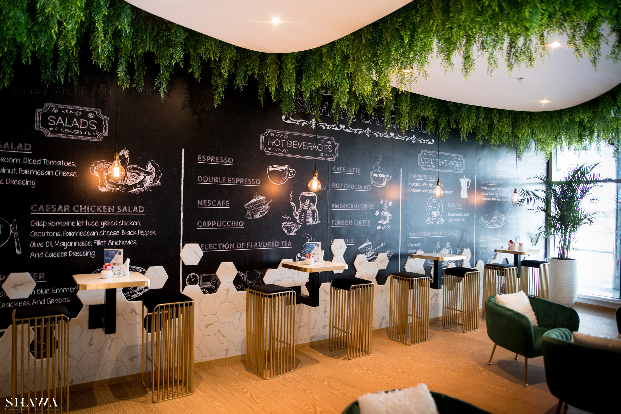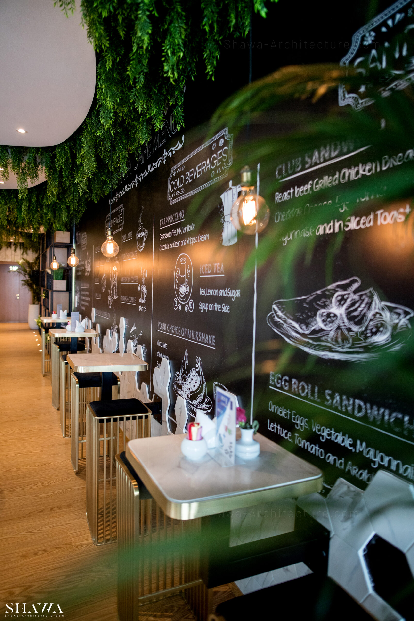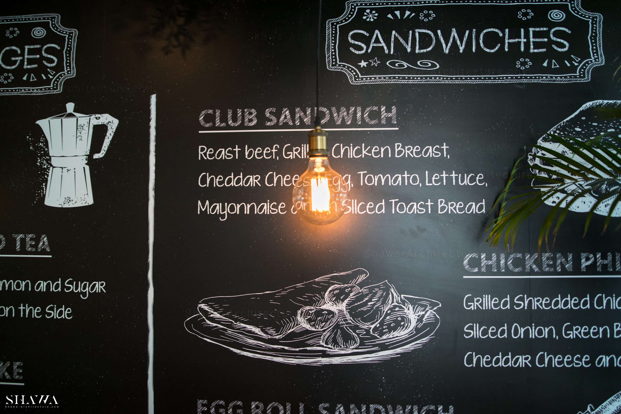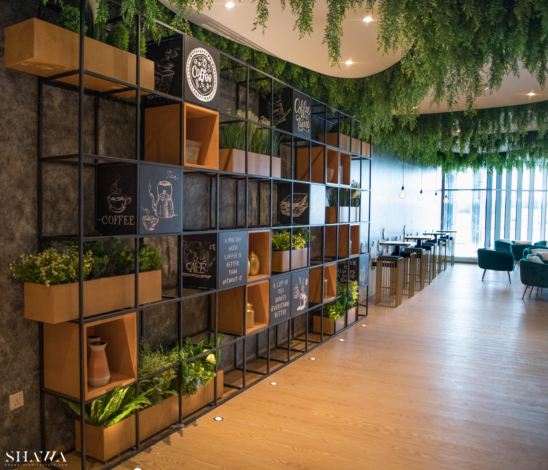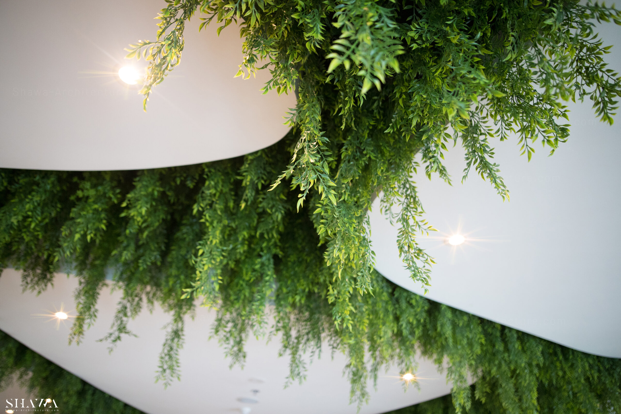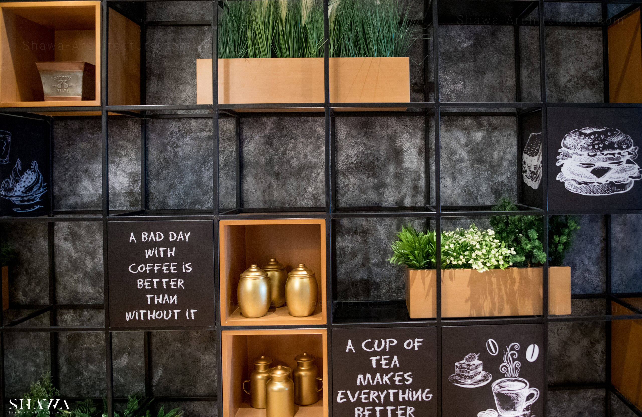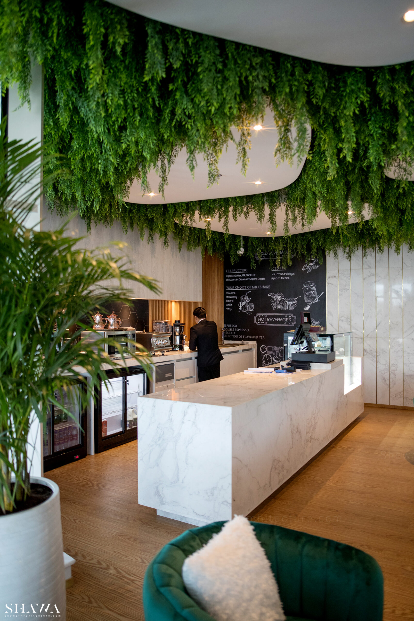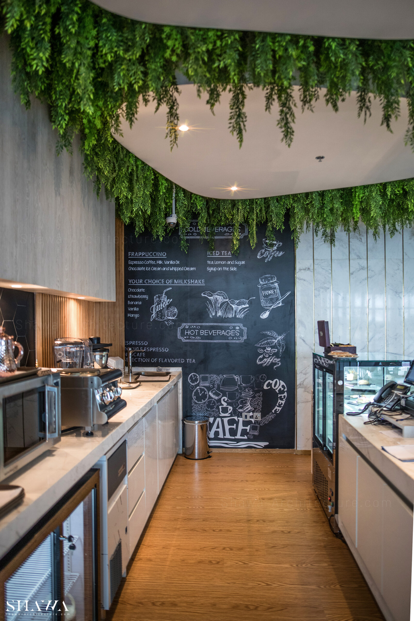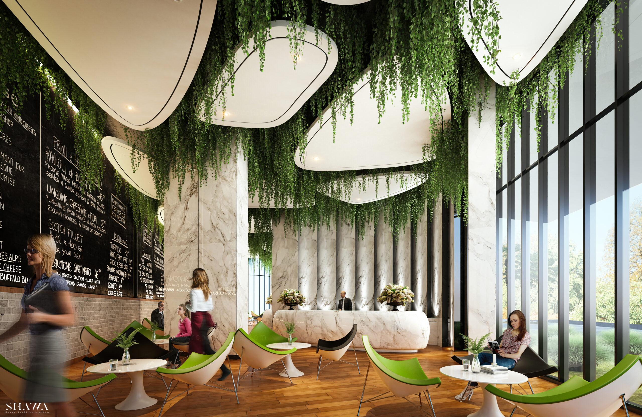SAMAYA Café
ROLE Architectural DesignModeling + Rendering + Supervising
USE Coffee Shop
PLOT AREA 92 SQM
STATUS Built
YEAR 2019
FLOORS Ground Floor
About the project
As part of the overall architectural project Samaya Hotel designed by Shawa Architecture, we created a bright and cosy cafe. For the interior of this fairly large space we chose lively colors and separated the area into two different seating types – relaxing and comfortable sofa seating and high tables seating for those who come for a quick bite.
Concept
The ceiling of the cafe is inspired by the willow tree. The artificial greenery hanging from the top is not only a nature-inspired design element, but is also used to cover the AC grills.

