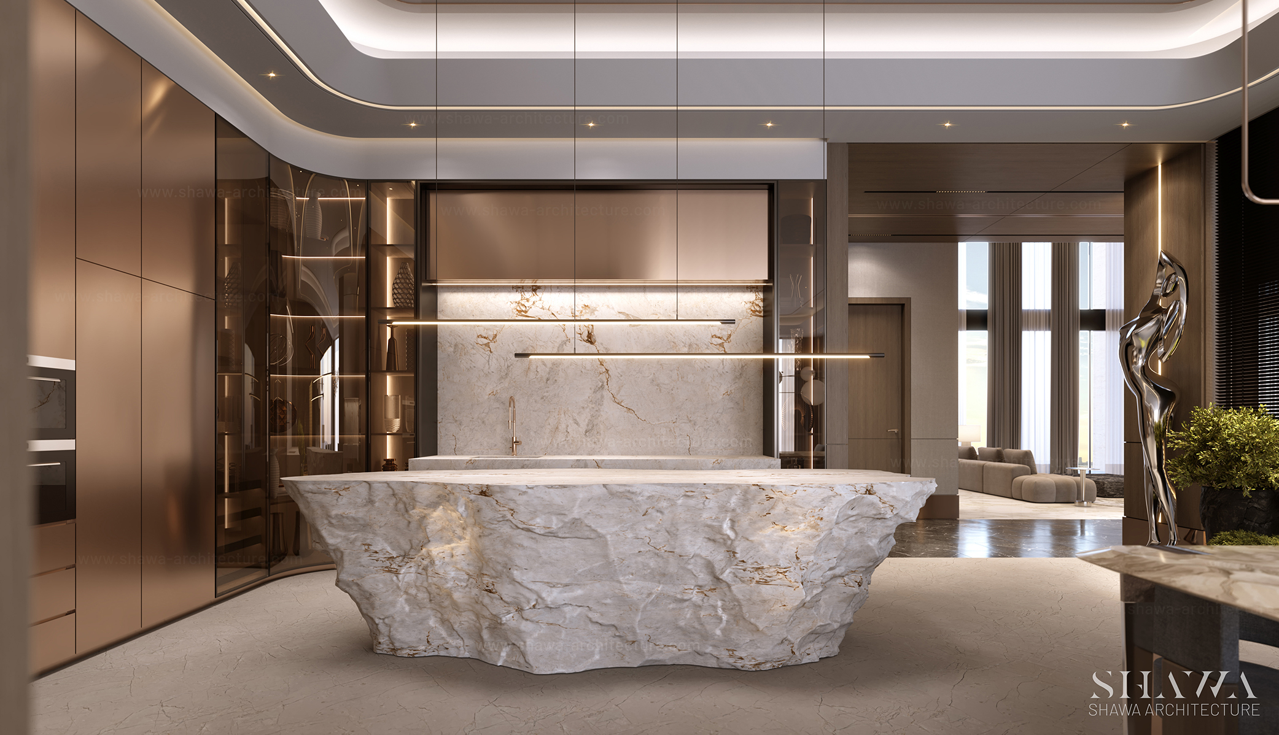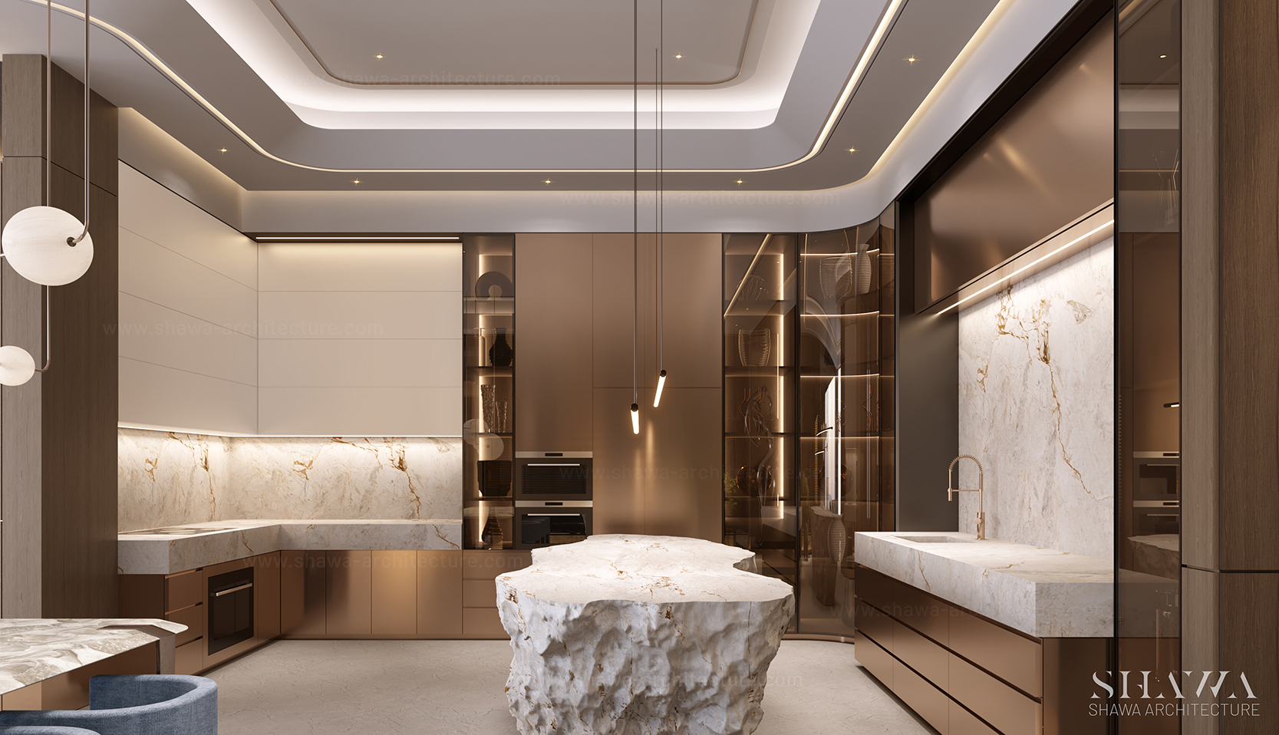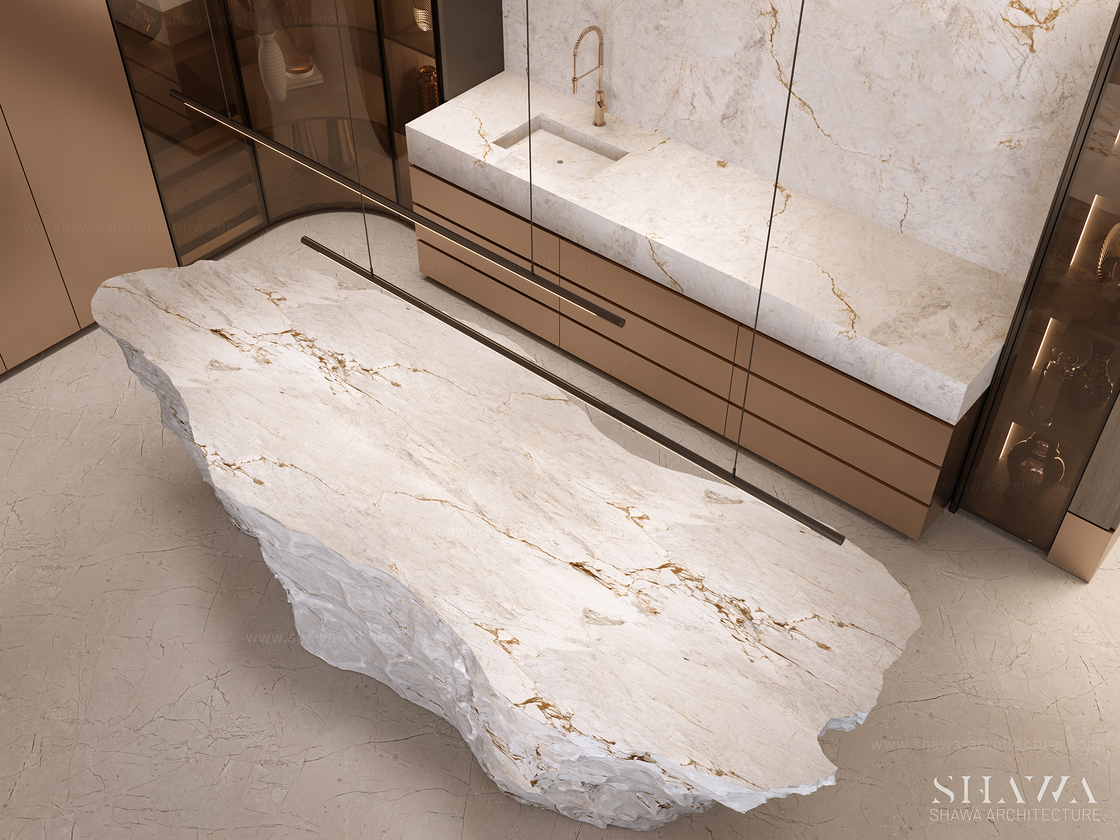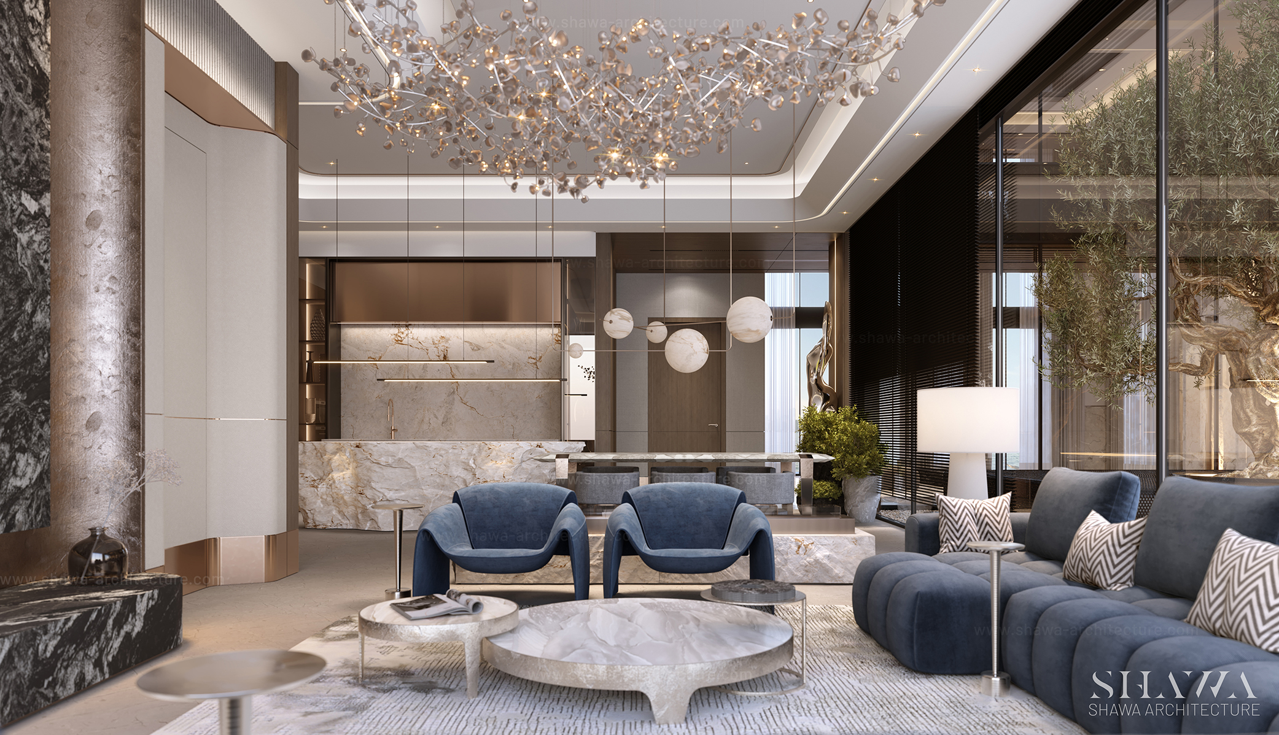PRIVATE VILLA KITCHEN
About the project
Shawa Architecture has seamlessly blended luxury and uniqueness in the interior design of this private villa, creating a haven of sophistication and aesthetic appeal. The company’s expertise is showcased through the meticulous design of all interior spaces, where a harmonious fusion of compensation colors such as beige, brown, and bronze prevails. The predominant use of rough stone finishes adds a touch of natural elegance, creating a timeless ambiance throughout the villa.
Concept
Shawa Architecture envisioned a concept that transcends traditional boundaries, introducing a private villa that is a testament to opulence and innovation. The distinctive feature of this design lies in the incorporation of an indoor courtyard with a captivating swimming pool, adorned by a majestic 1000-year-old olive tree. Positioned at the heart of the villa, the tree serves as a focal point, visible from most public spaces through transparent glass, offering a seamless connection between the interior and the enchanting outdoor element.
The villa’s style exudes luxury, with bright color tones dominating most rooms, imparting a sense of vibrancy and warmth. In deliberate contrast, the corridors and courtyard embrace darker color tones, creating an intimate and sophisticated atmosphere. Shawa Architecture has masterfully curated a space that not only meets the highest standards of luxury but also introduces a unique blend of elements, making this private villa an extraordinary and timeless masterpiece.




