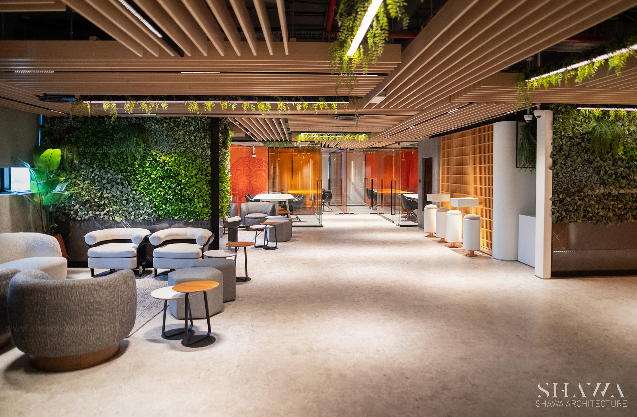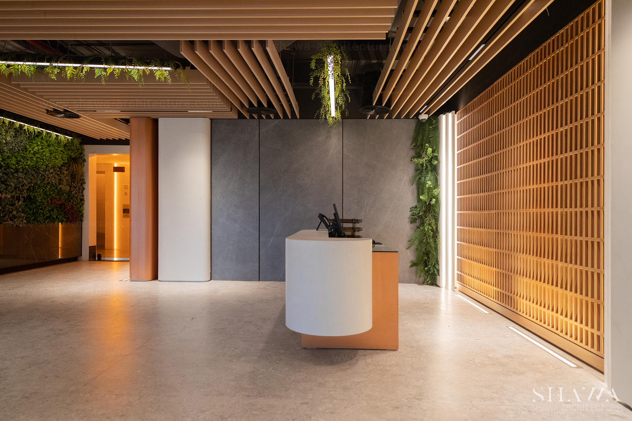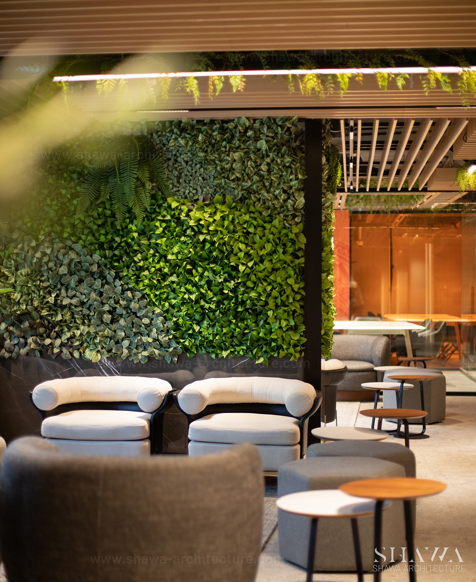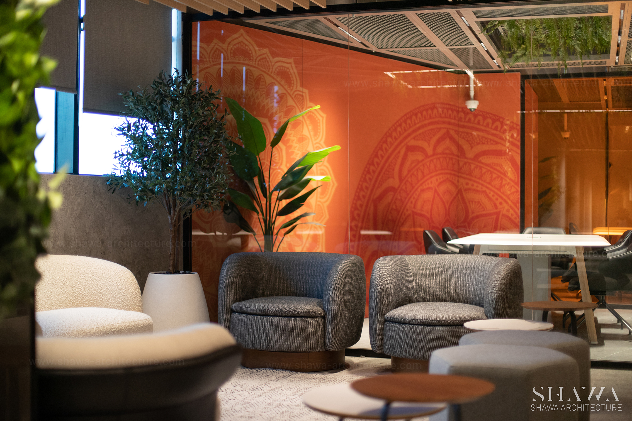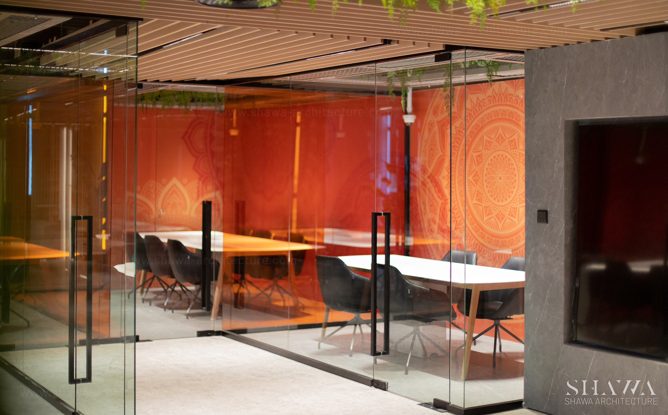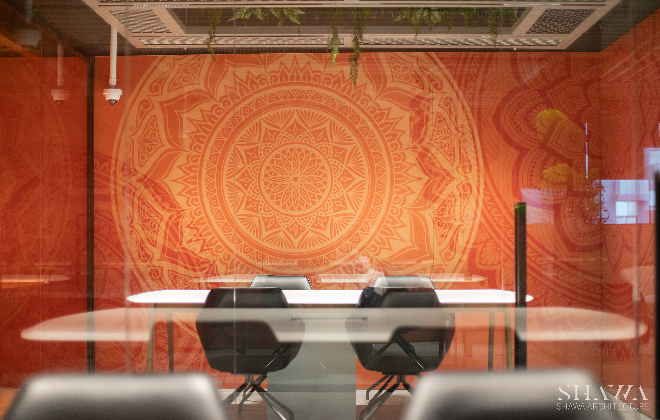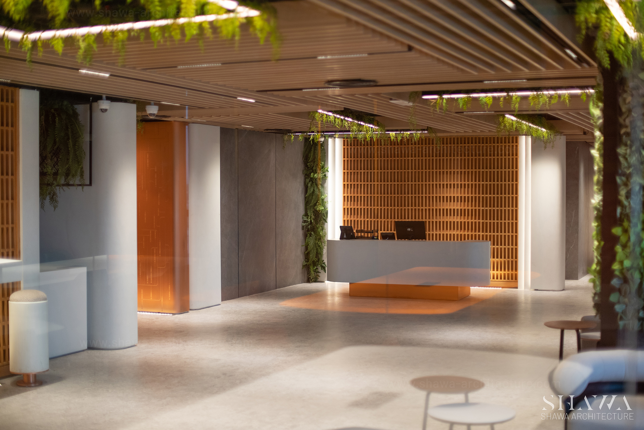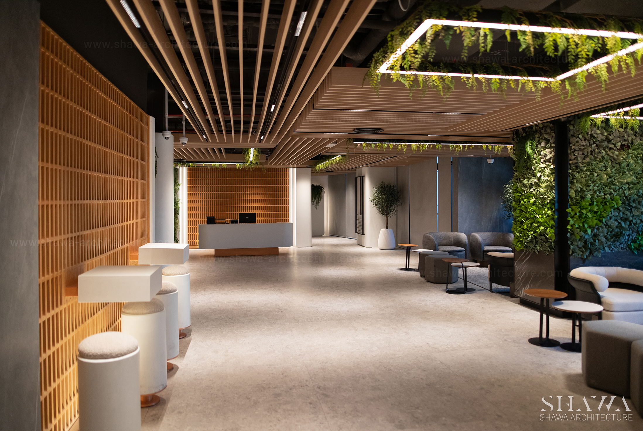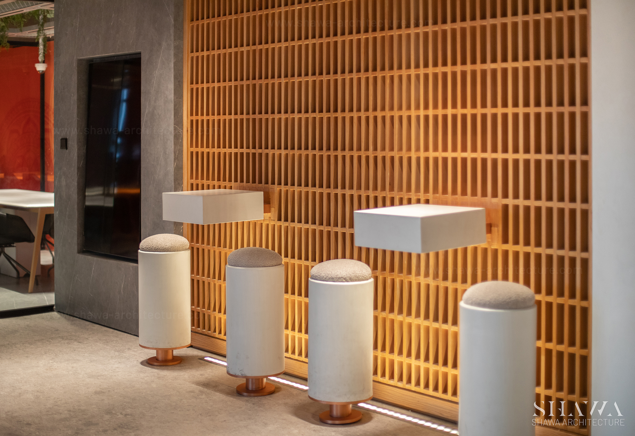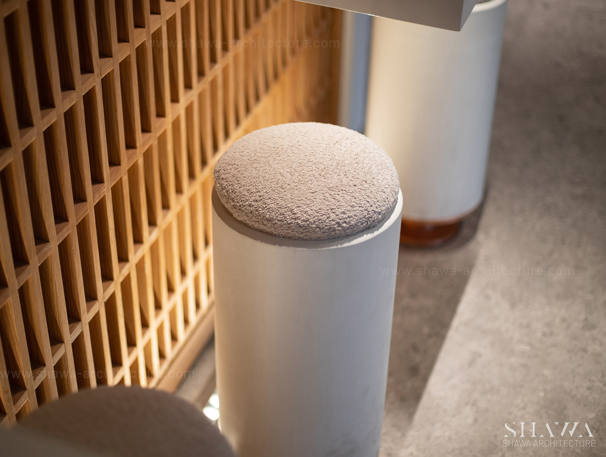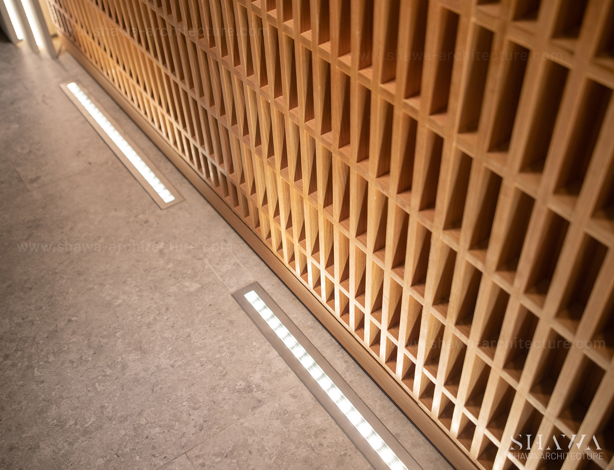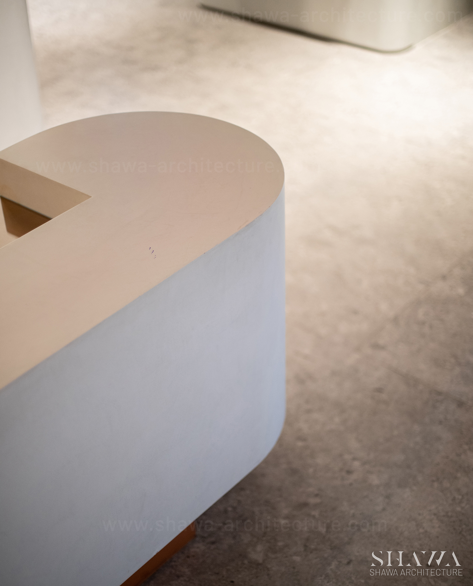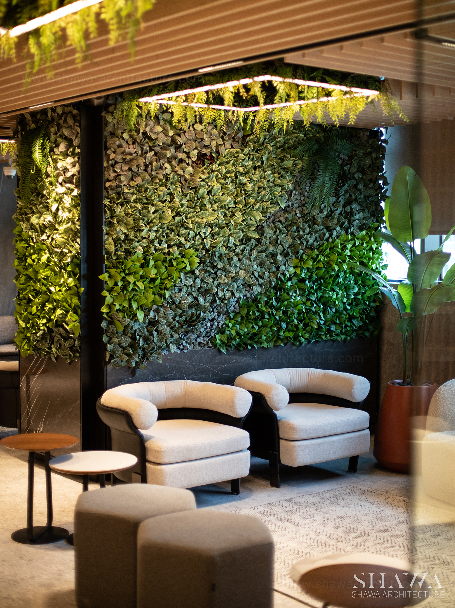O2 TOWER OFFICE
About the project
Shawa Architecture Company is proud to present a dynamic interior design project set within the prestigious O2 Tower, on an expansive office floor spanning 950 square meters in the thriving Jumeirah Village Circle (JVC) area of Dubai. This innovative space has been meticulously crafted to serve as a multifunctional office center accommodating various companies. Our goal for this project is to reimagine the traditional workspace, fostering a sense of community, collaboration, and well-being. With an eye-catching color palette and a unique incorporation of natural elements, our design aims to create an environment where individuals can thrive and businesses can flourish.
Concept
“Harmonious Horizons” is our visionary concept for the O2 Tower office floor project. We have meticulously curated a design that blends functionality, aesthetics, and nature to inspire a harmonious and joyful work atmosphere. The carefully chosen color scheme, featuring light gray, orange, green, light brown wood, and black, has been selected to create a vibrant yet soothing environment that instills a happy working vibe. To further enhance this atmosphere, we have integrated green elements into the ceiling, reminiscent of an overhead garden, and a striking green living wall near the shared reception and meeting room area. These natural elements connect the workspace to the outdoors, instilling a sense of tranquility and well-being, fostering better working moods and enhancing the overall experience for all occupants. The flexible office layouts, shared spaces, and thoughtful lighting design complement the concept to ensure that “Harmonious Horizons” truly represents a transformative and innovative approach to office interior design.

