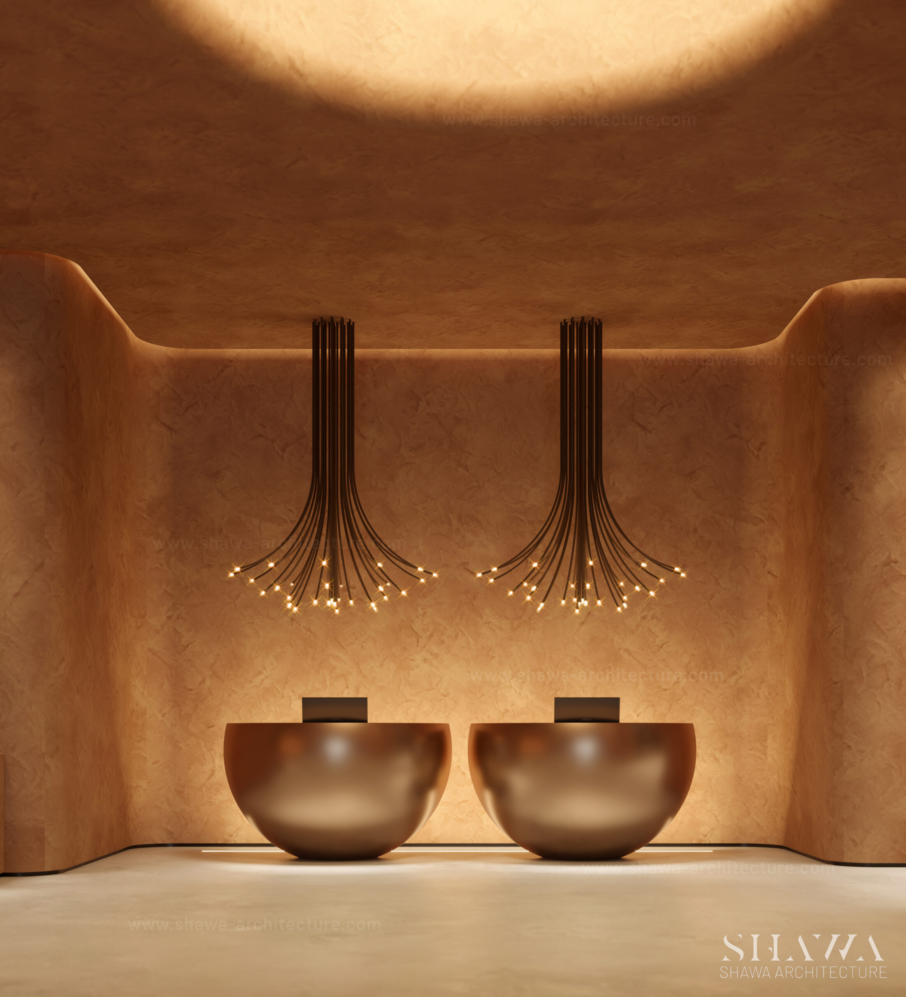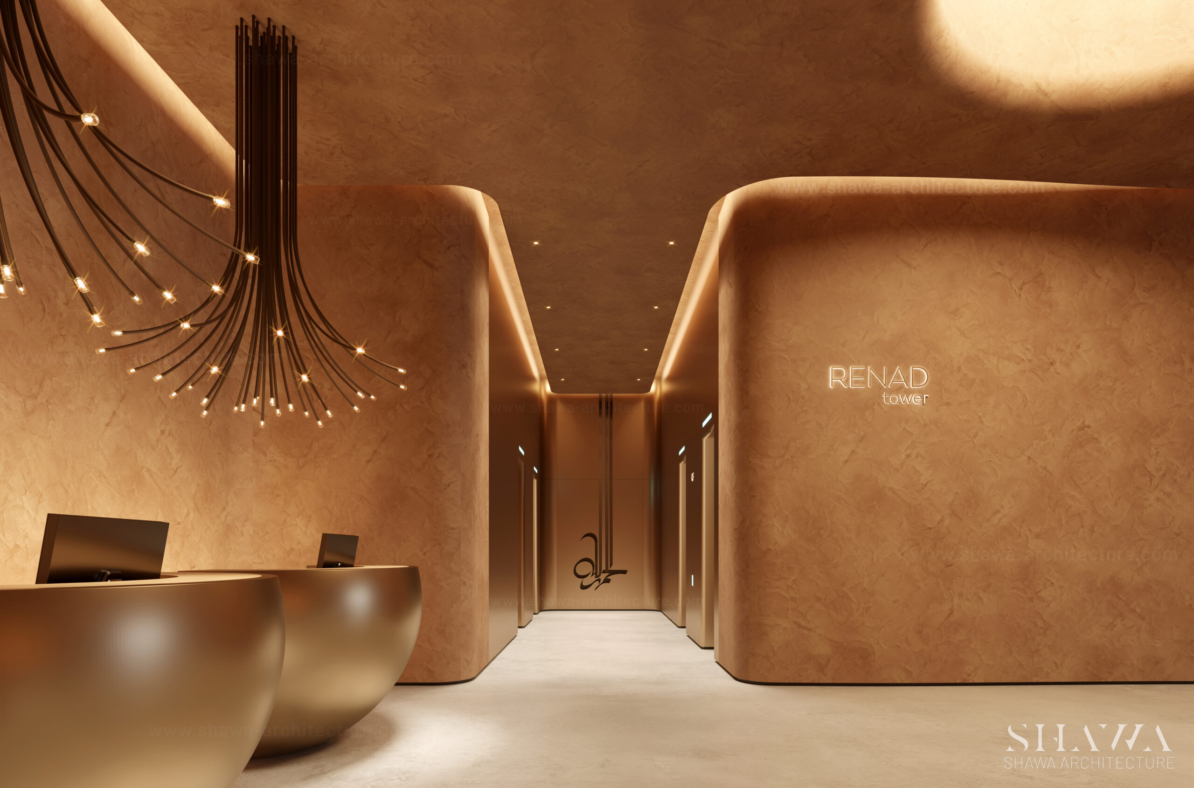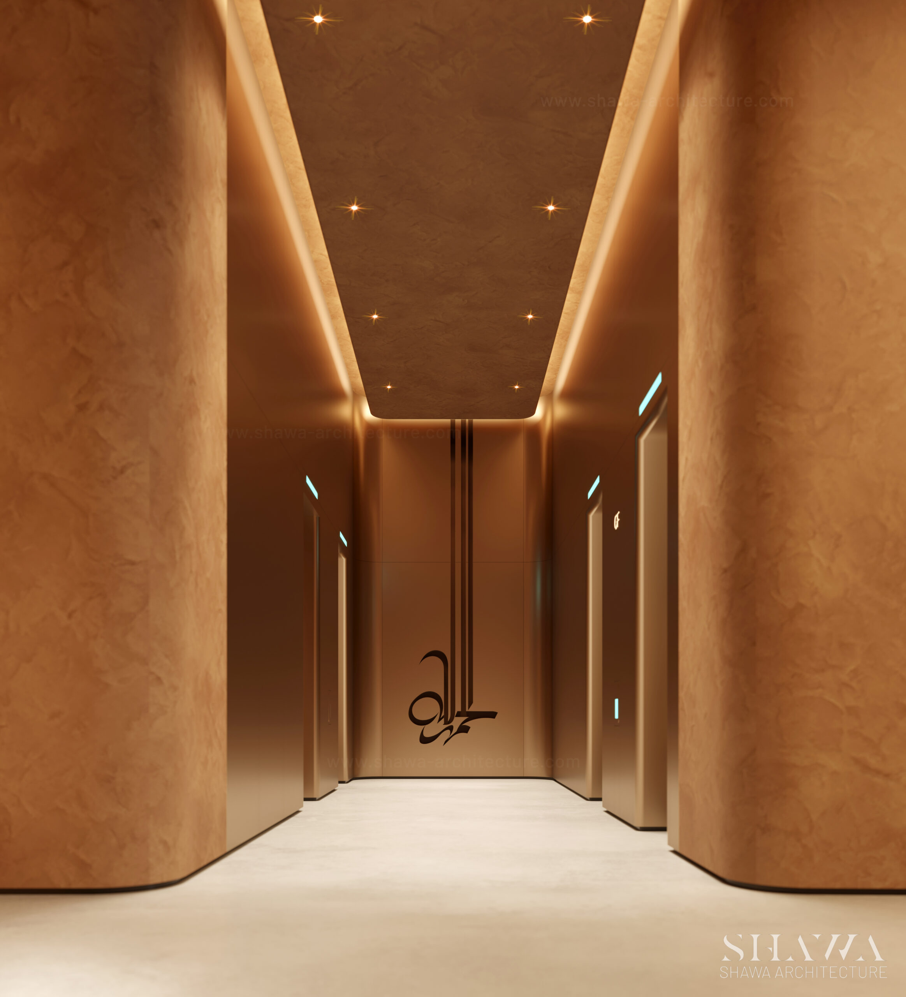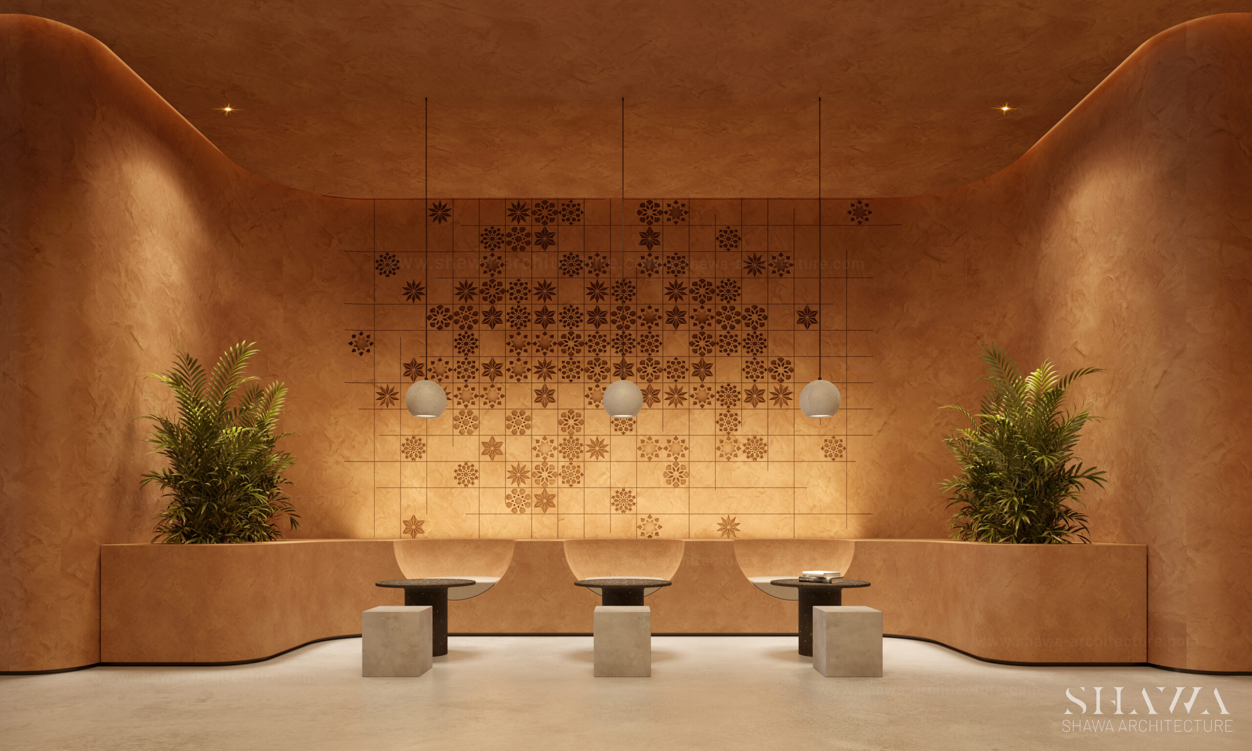RENAD TOWER ENTRANCE LOBBY
About the project
Shawa Architecture Company is thrilled to introduce a captivating interior design project that graces the entrance lobby of a residential tower situated in the prestigious and sought-after location of Al Reem Island in Abu Dhabi. This project embodies our dedication to crafting spaces that seamlessly blend aesthetics and functionality. The entrance lobby design of this residential building is inspired by the rich hues of the desert, predominantly using various shades of brown to create a warm and inviting atmosphere. We’ve carefully curated an environment that mirrors the spirit of a Desert Oasis, celebrating the natural beauty of the desert landscape.
Concept
The concept for the entrance lobby of the Al Reem Island Residential Tower is rooted in the idea of a “Desert Oasis.” Inspired by the captivating desert landscapes, the design prominently features various shades of brown, evoking the feeling of the arid, sun-kissed dunes. This color palette is thoughtfully utilized to envelop the space with warmth and a sense of connection to the natural surroundings. The circular opening in the ceiling serves as an oculus, allowing natural sunlight to cascade into the lobby, mimicking the way the sun bathes the desert floor. Within this inviting oasis, we’ve introduced carefully selected palm plants, which not only enhance the aesthetic but also evoke the presence of life in an arid environment. The lobby’s floor is designed with undulating patterns reminiscent of desert hills, adding depth and texture to the space. The “Desert Oasis” concept captures the spirit of the desert, offering residents and visitors a welcoming and tranquil space. It’s a celebration of the harmony between nature and design, creating an environment that reflects the beauty and serenity of the desert landscape in the heart of Al Reem Island, Abu Dhabi.




