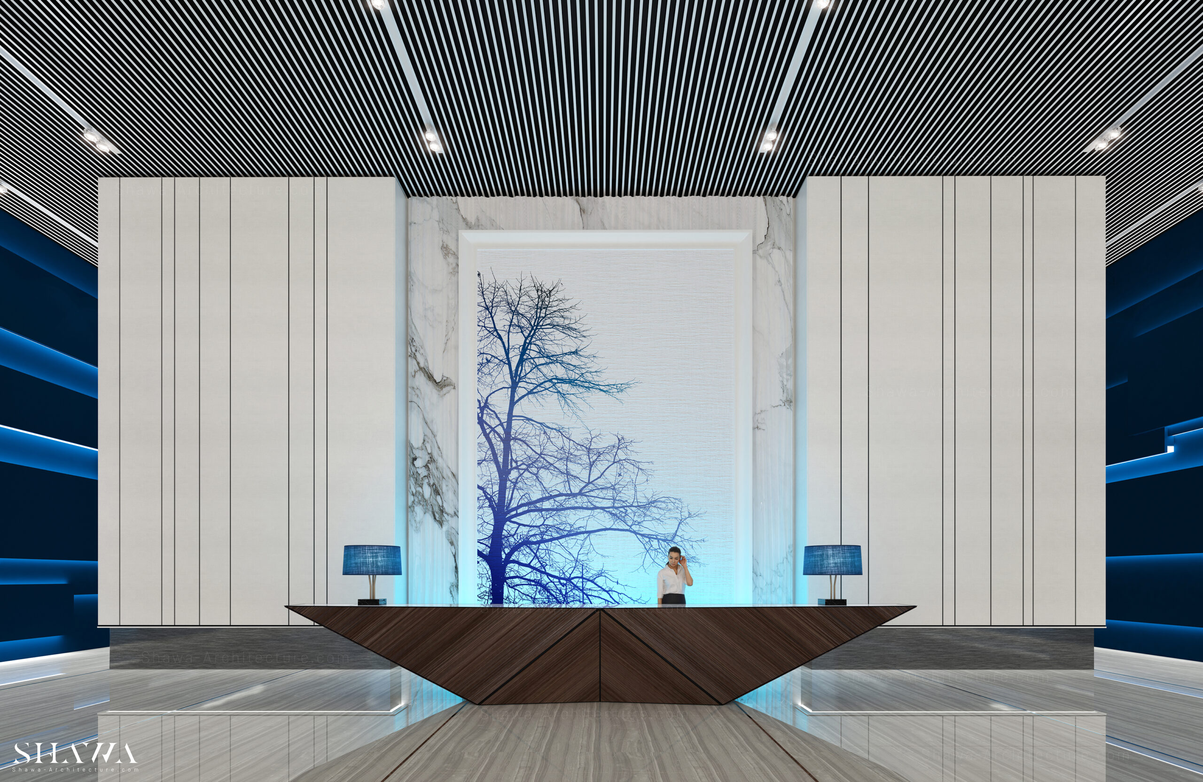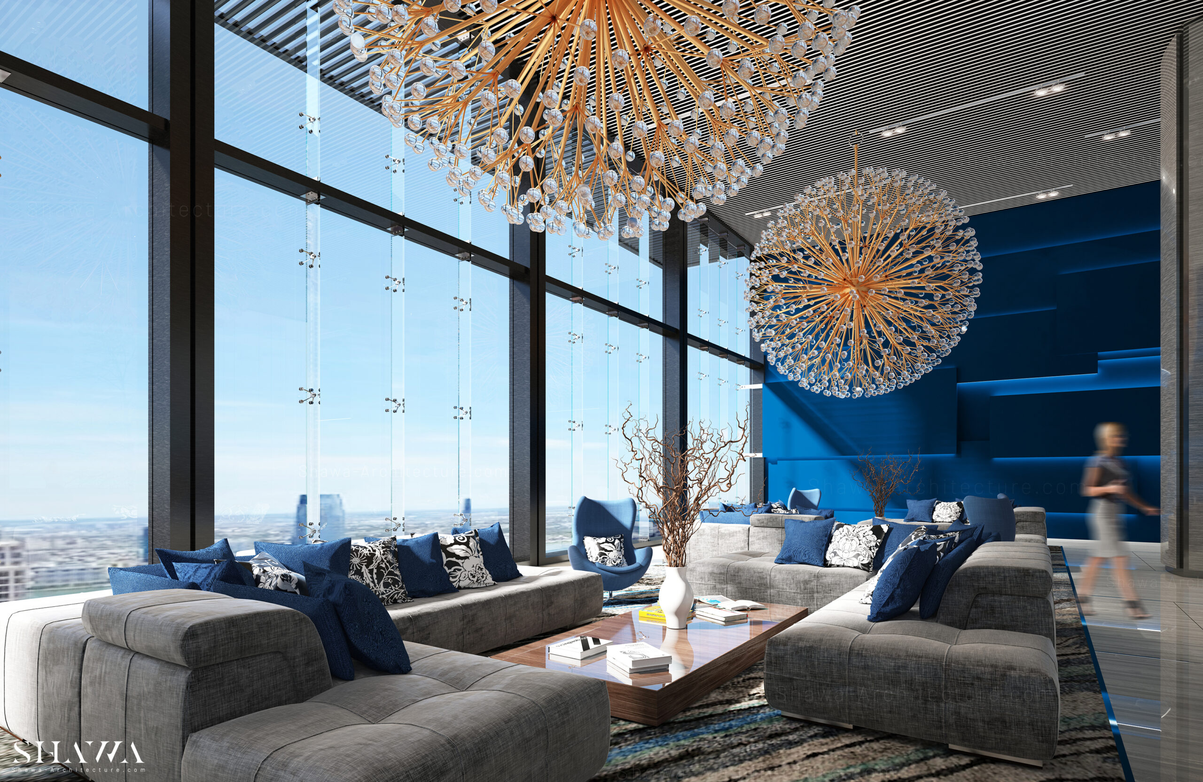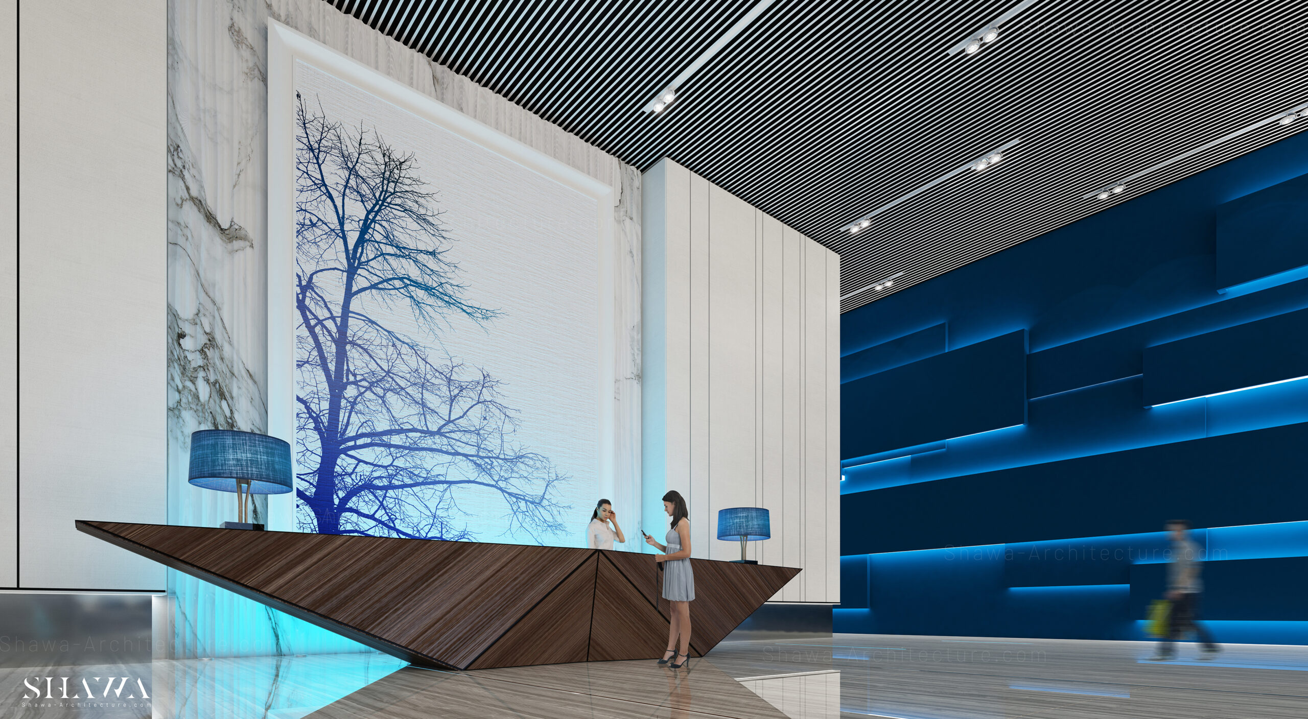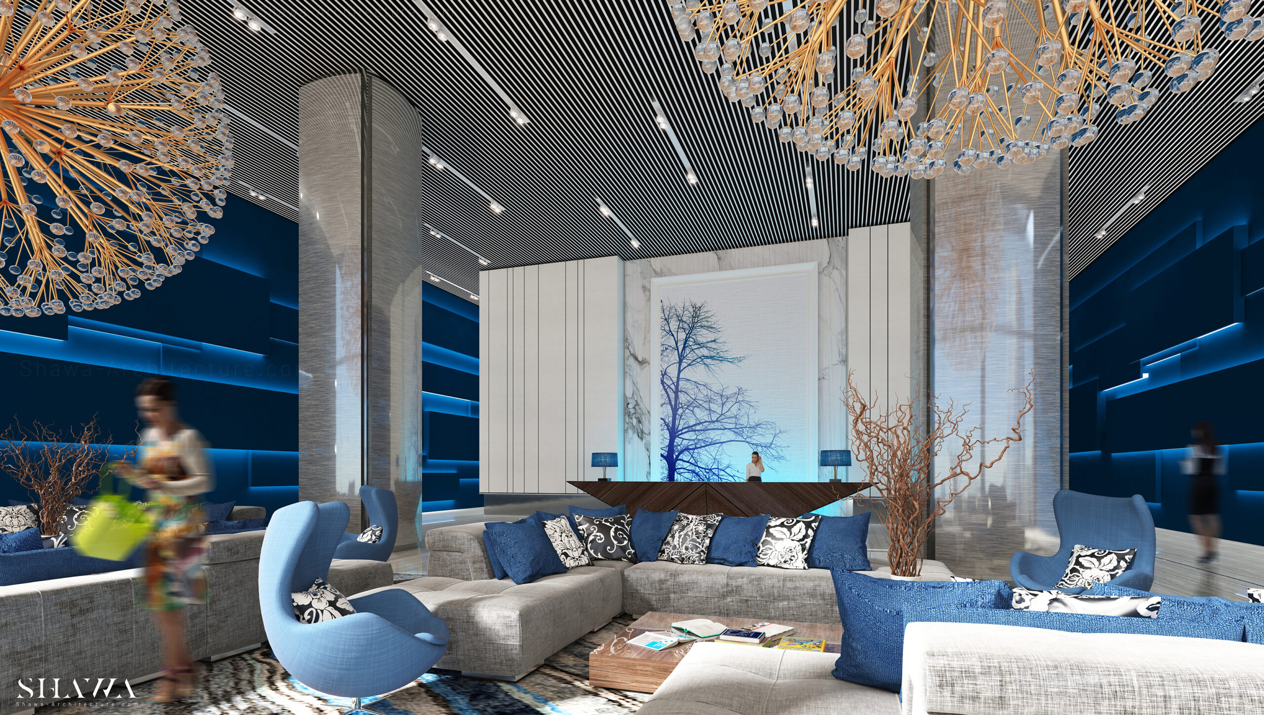O2 TOWER ENTRANCE LOOBY & CORRIDORS
About the project
This project is a lobby in a residential tower and is part of larger series of designs for the same building by Shawa Architecture, including exterior. Similar colors and style can be seen throughout the multiple projects. Spacious interior with clear lines also includes a few distinctive modern elements where the main inspiration is taken from nature.
Concept
The lobby of the residential building is truly a unique one. The blue color is used plenty in this interior, yet it looks very diverse. The idea comes from the water, including the chandelier that resembles tree branches covered in raindrops.
Color Study
We used mainly white and blue colors in this bright design, with a few elements in light grey and golden. Combination of these colors works together with the light coming through the large window, creating an impression of being on a terrace.
White: Color white represents the light, freshness and cleanliness. Thanks to using this color, the space is very welcoming for both residents and their guests.
Blue: Blue in this design represents the color of the sky. It symbolizes trust, loyalty, wisdom, confidence, intelligence, faith and truth.
Blue is also considered beneficial to the mind and body which is why it is chosen as essential color in this project.
Gray: We used a few tones of grey in the elements as it is a sophisticated color that always gives designs a nice touch – it is a timeless and practical color.
Golden: Golden color is used in the chandeliers that resemble flowers. This color generally represents luxury, quality, value and elegance, while in this design – also sunlight.





