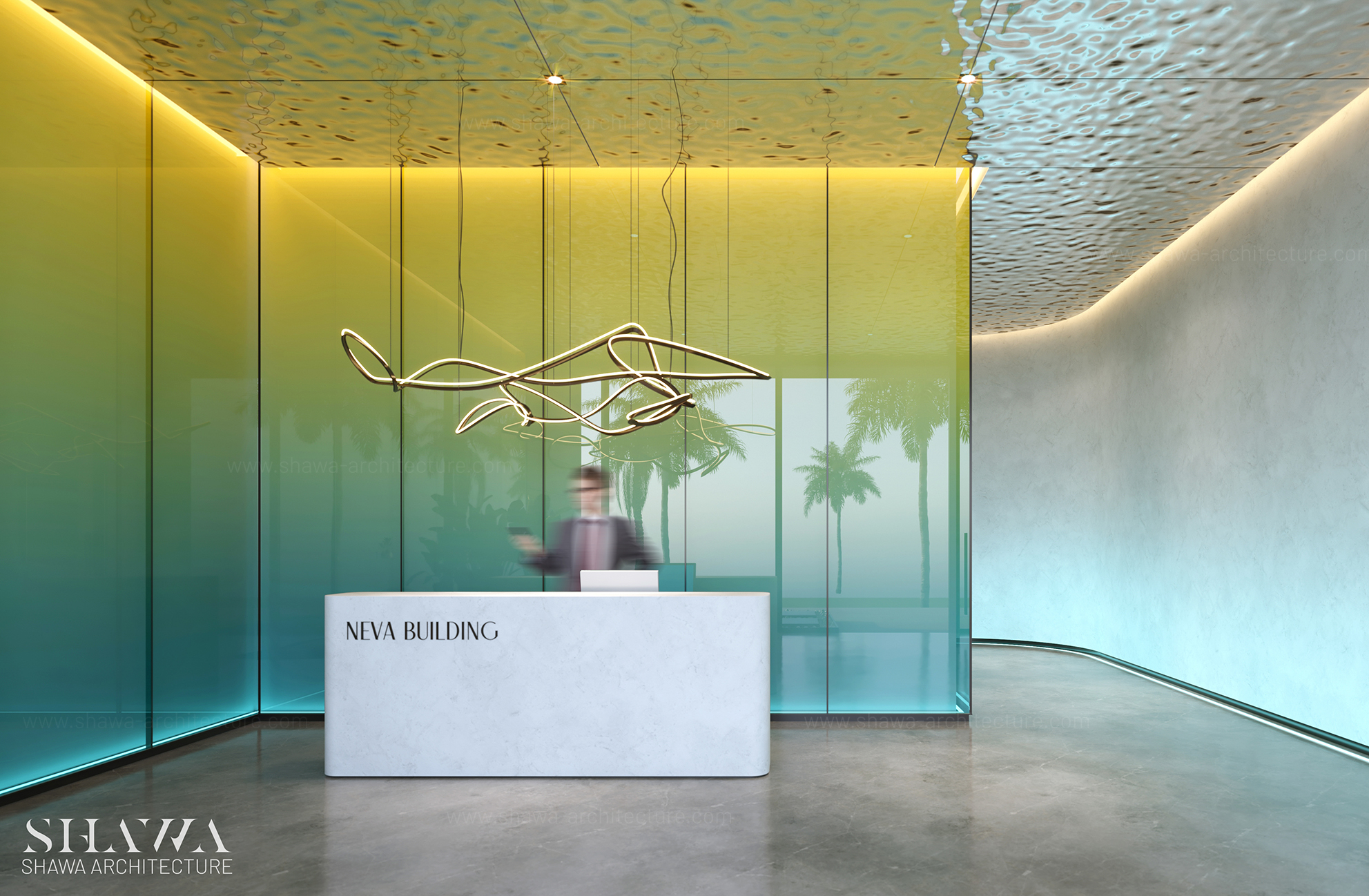NEVA RESIDENCE ENTRANCE LOBBY
ROLE Architectural DesignModeling + Rendering + Supervising
USE Entrance Lobby
PLOT AREA 115 SQM
STATUS Under Construction
YEAR 2023
FLOORS Ground Floor
About the project
Shawa Architecture team were excited to work on this project for a residential building in Dubai JVC area. In this design it is all about modern simplicity, clear lines and bright colors.
Concept
The secret of a very modern look in this design is that details are kept to a minimum whilst he full focus is around the high quality materials and the unique effect of yellow color blending with the turquoise of the main reception wall, and of course the ceiling the texture of which is inspired by water surface.





