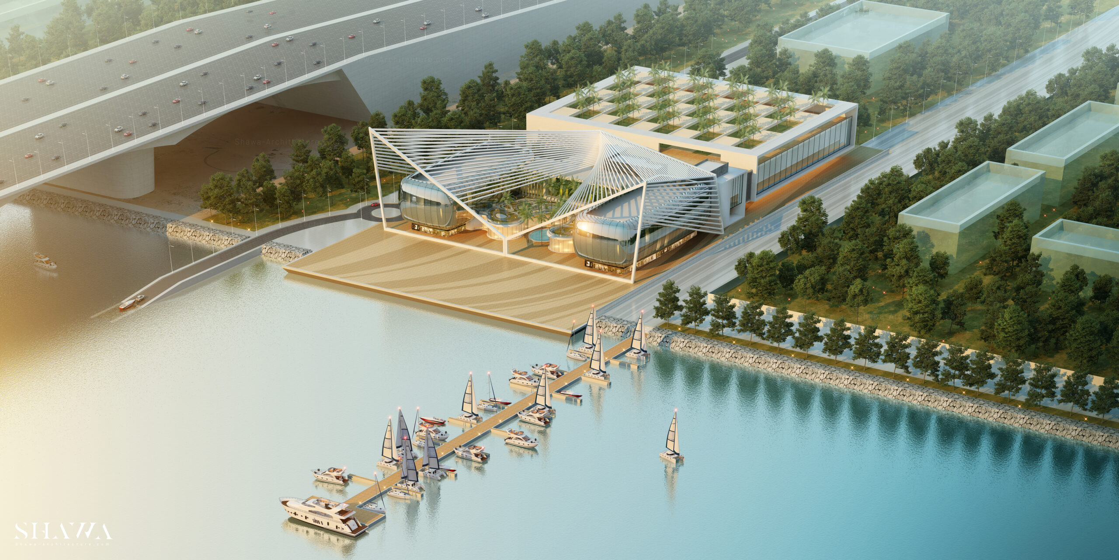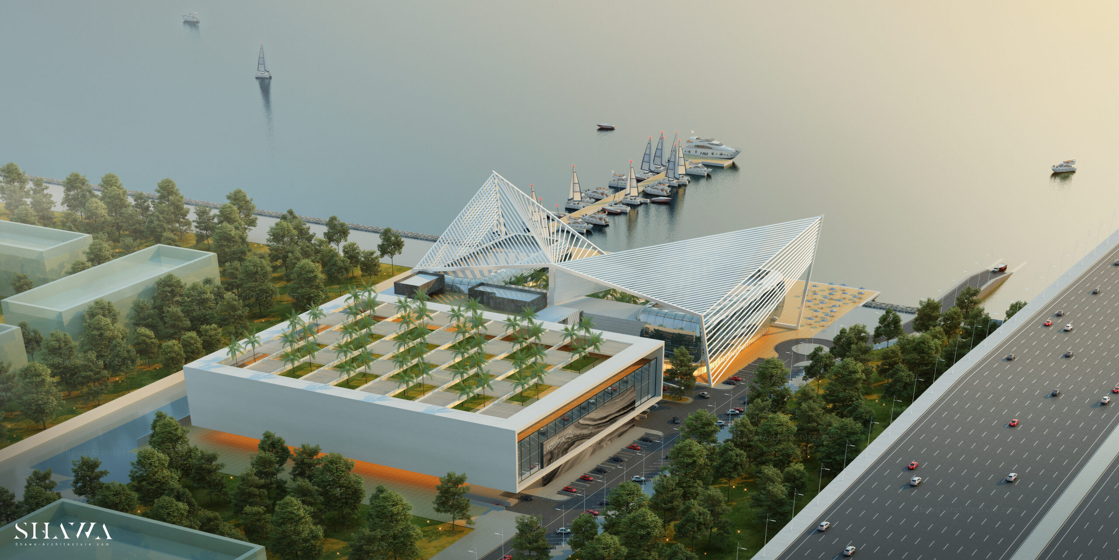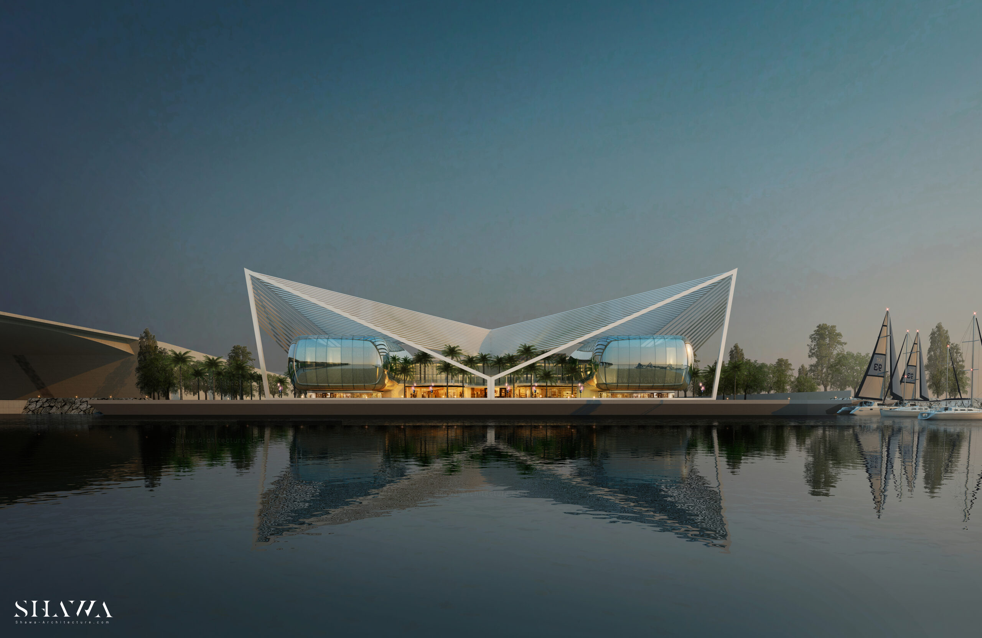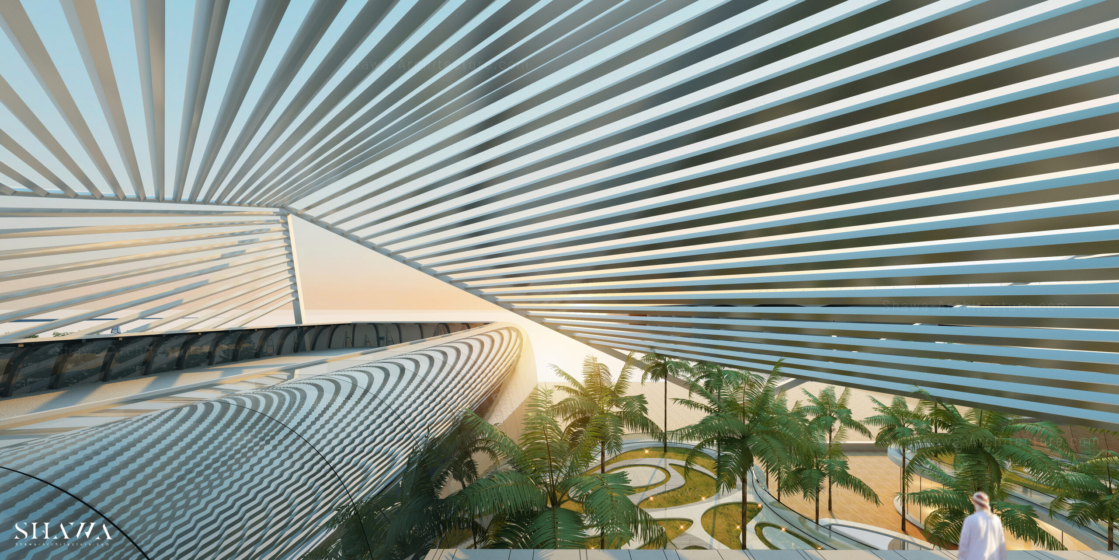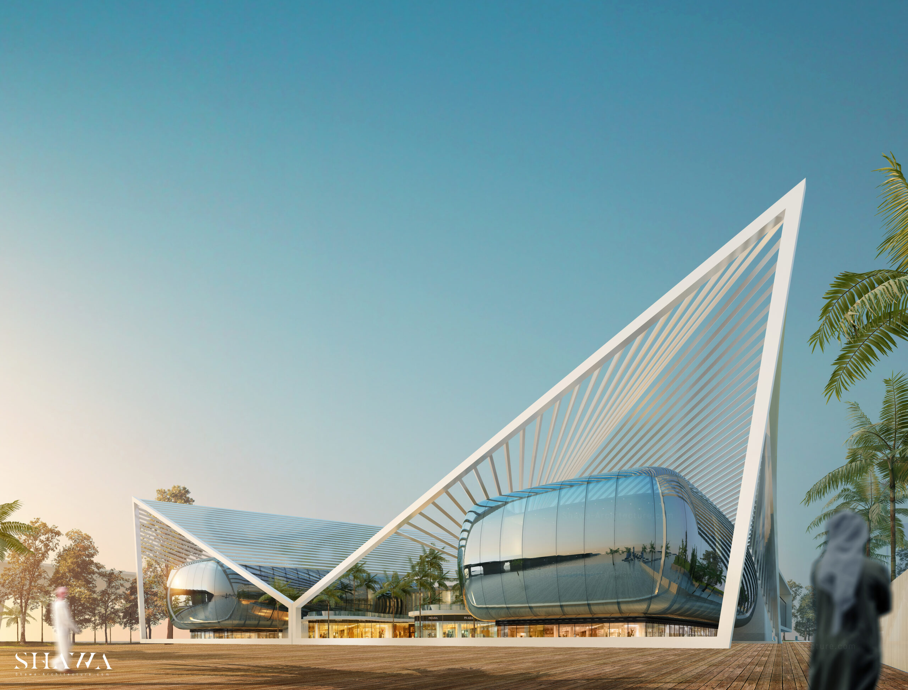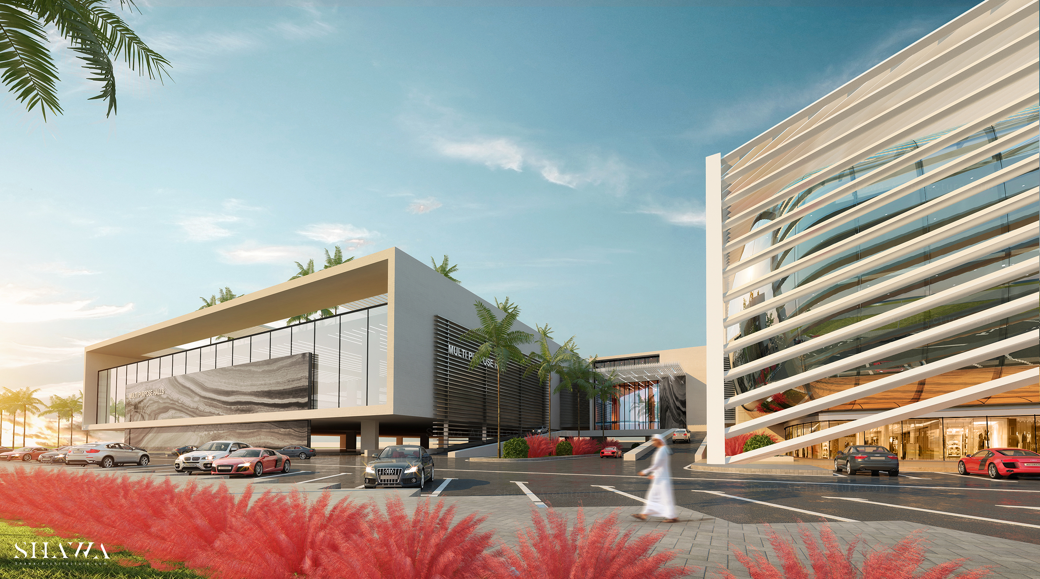AL BOOM HOTEL
About the project
Located on the tranquil Dubai Creek, there is an area for which Shawa Architecture proposed this hotel design. To let the guests enjoy maximum views of this truly peaceful location, we created two large curved glass spaces overlooking the water. The part of the design that is behind the hotel is meant for a spacious ballroom that would be used for conducting various types of events. The mass of the building is covered by a steel structure that creates shade for the terraces but also plays an important role in the design as it is this structure that makes the hotel stand out and look iconic.
Concept
The shape of the steel structure of the hotel is inspired by a sail of a traditional boat of the Emirates. Its lines look sharp and light and its white color adds elegance to the overall design.

