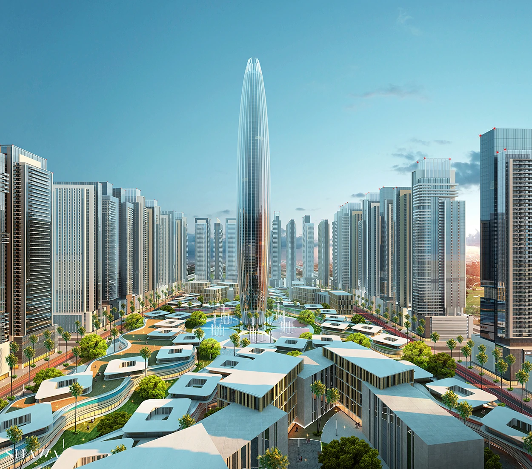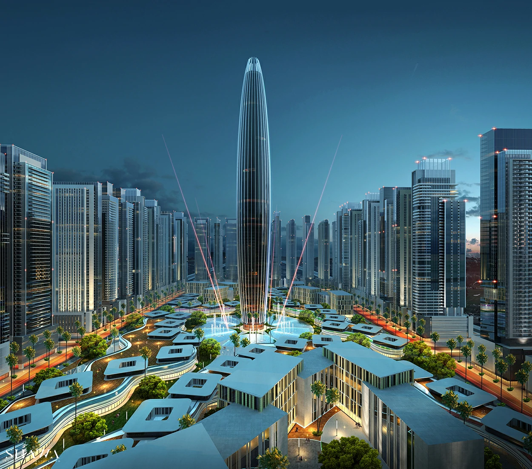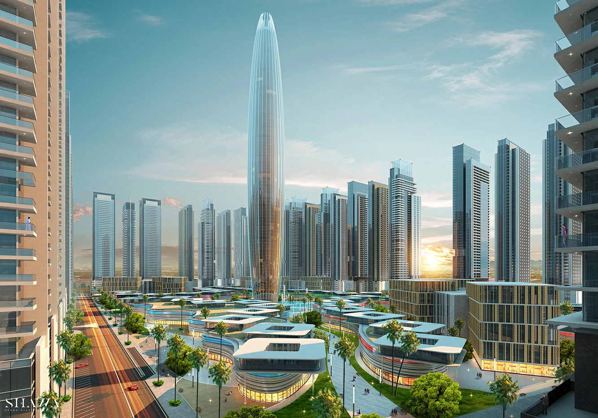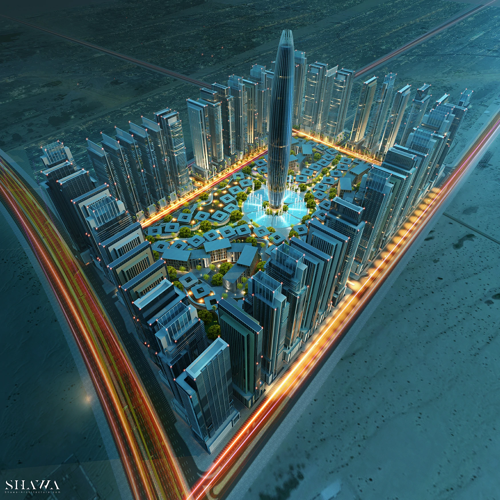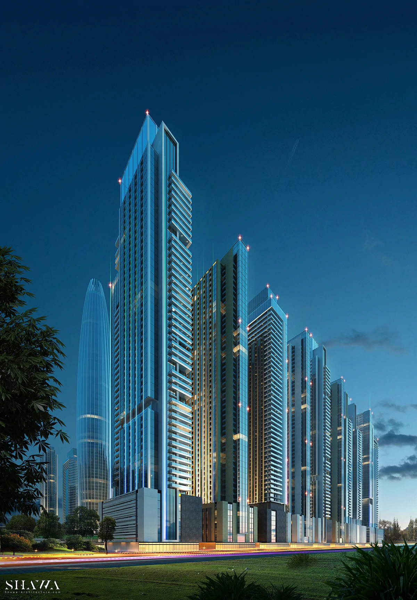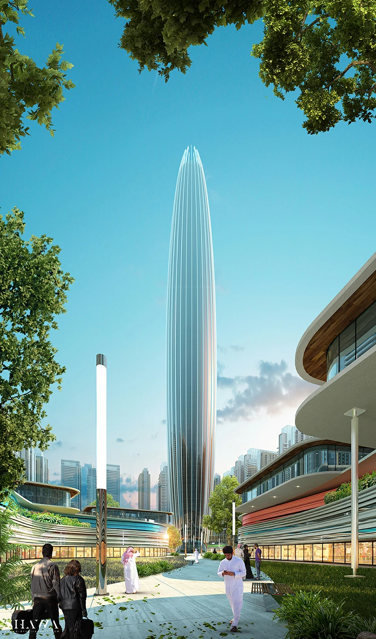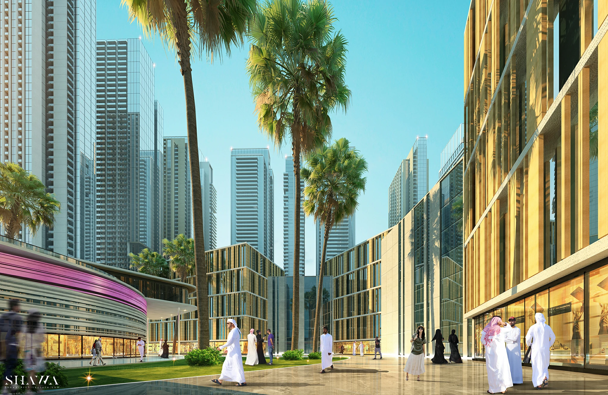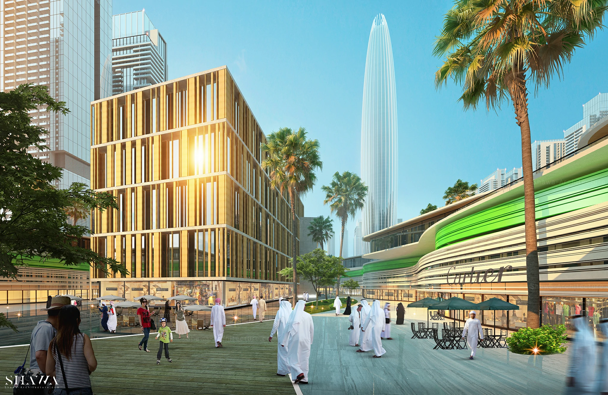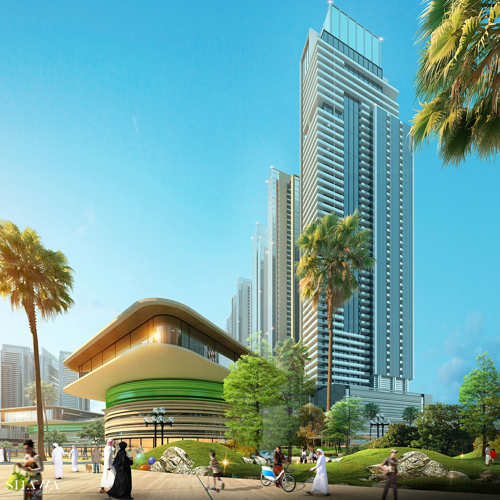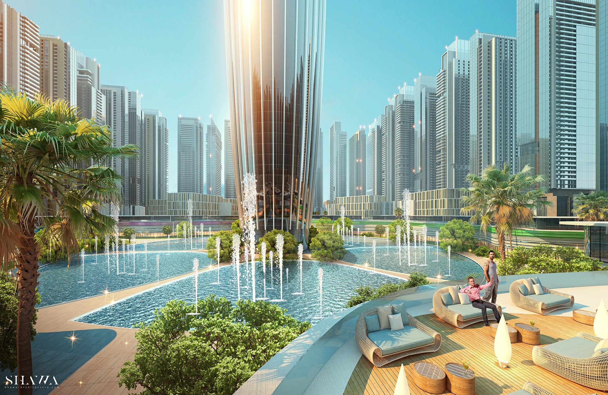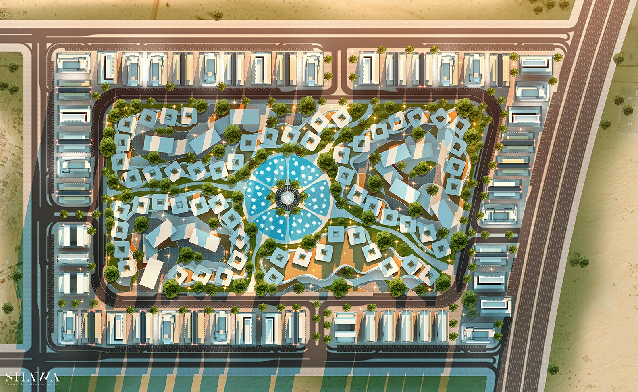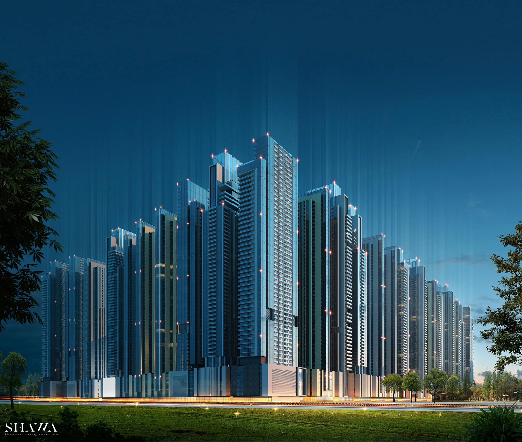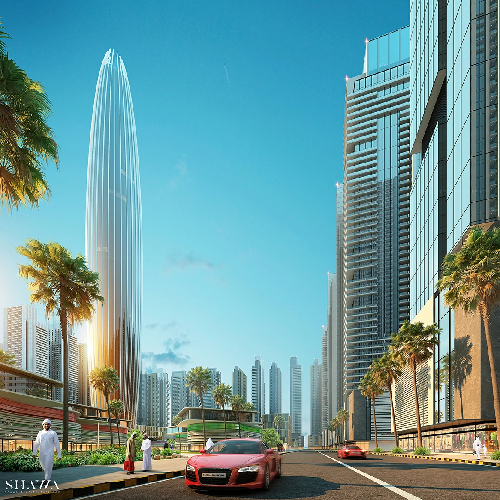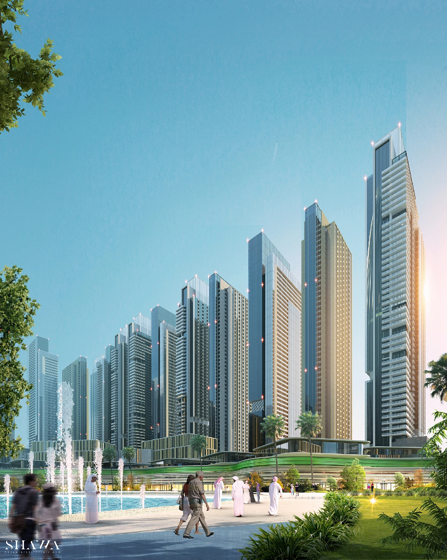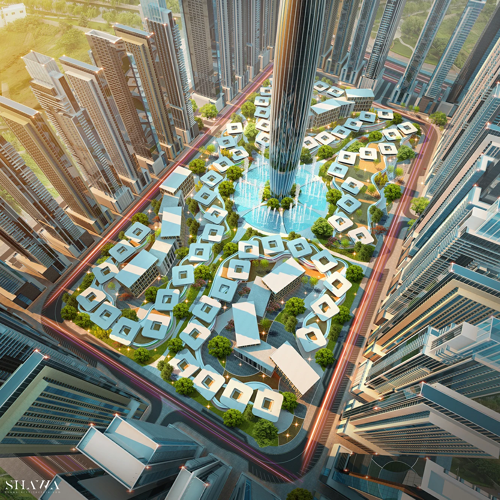HAMIDIYA CITY
About the project
Hamidiya City is a visionary mixed-use development located in the heart of Ajman, UAE. Spanning over 505,000 square meters, this ambitious project is designed to redefine urban living by seamlessly integrating residential, commercial, and recreational spaces. The masterplan includes a dynamic shopping mall, state-of-the-art office buildings, lush landscaped courtyards, family-friendly parks, and a central iconic tower surrounded by a dancing fountain—positioning the development as a future landmark in the emirate. Originally proposed by Shawa Architecture in 2016, Hamidiya City is currently undergoing a reimagined design to align with the client’s evolving vision and requirements.
Concept
The design concept of Hamidiya City celebrates the harmony between urban sophistication and community well-being. Our approach focuses on creating a vibrant and walkable cityscape, where open green spaces, shaded courtyards, and interactive play areas offer a modern and sustainable lifestyle. The centerpiece of the development—the iconic high-rise tower—serves not only as a visual landmark but also as a symbol of growth and progress in Ajman. The adjacent dancing fountain plaza creates a cultural and social hub that invites residents and visitors to gather, connect, and enjoy. As we develop new proposals, our vision remains rooted in delivering a holistic environment that balances architectural elegance with everyday functionality.

