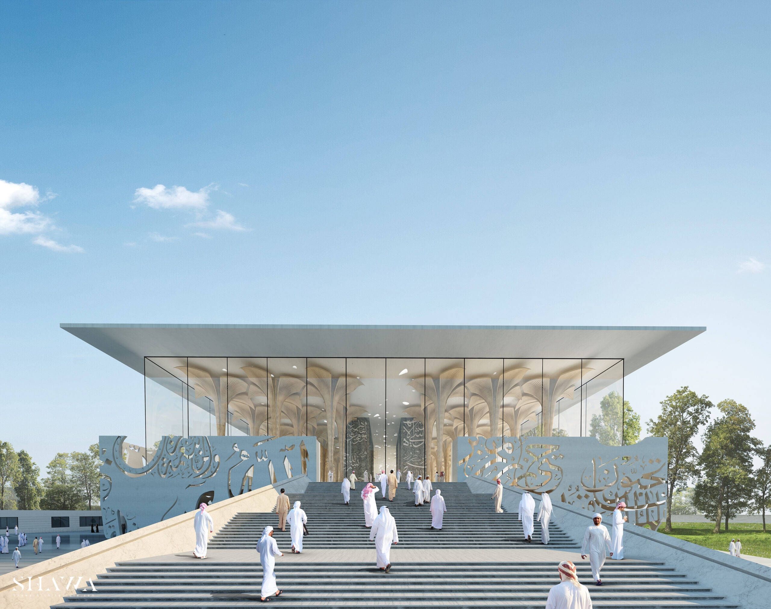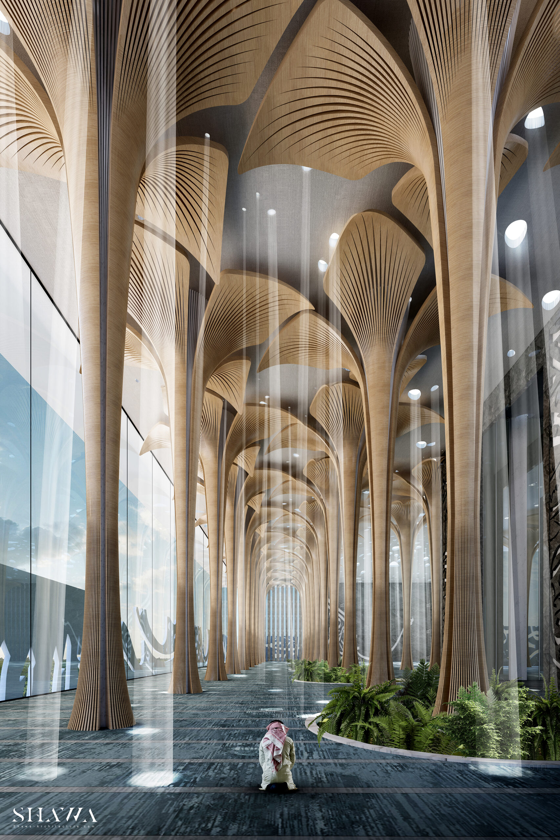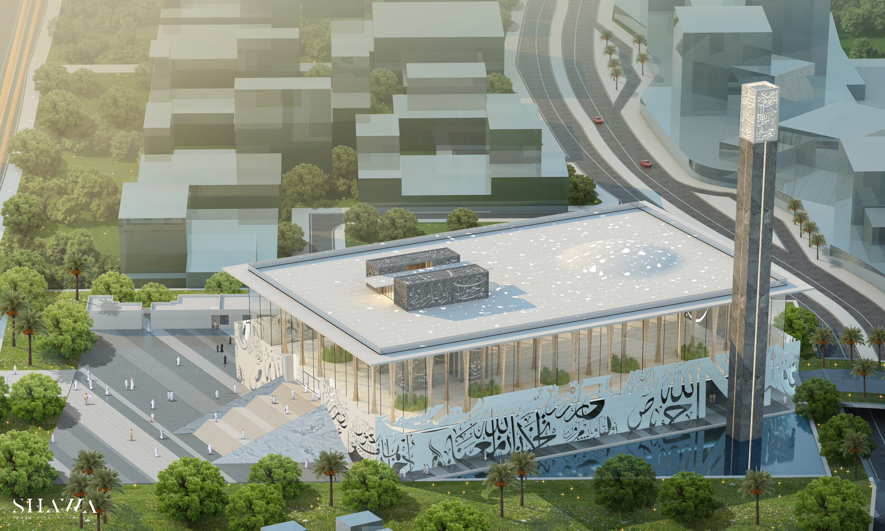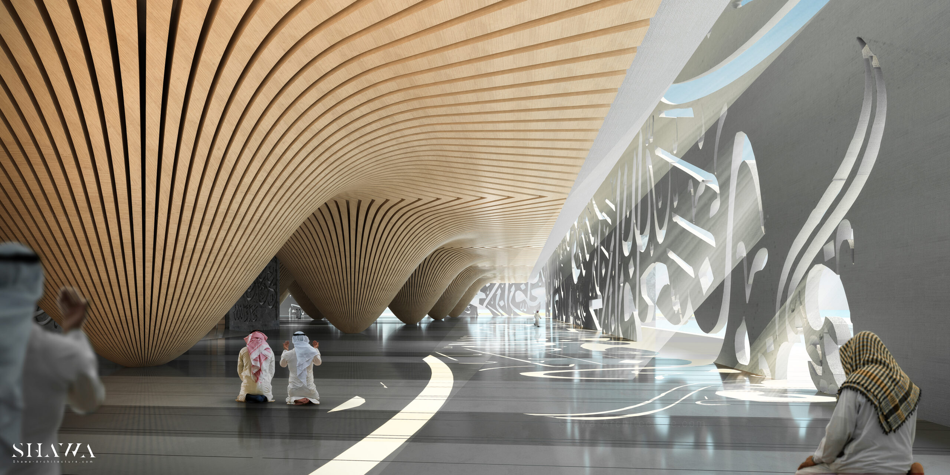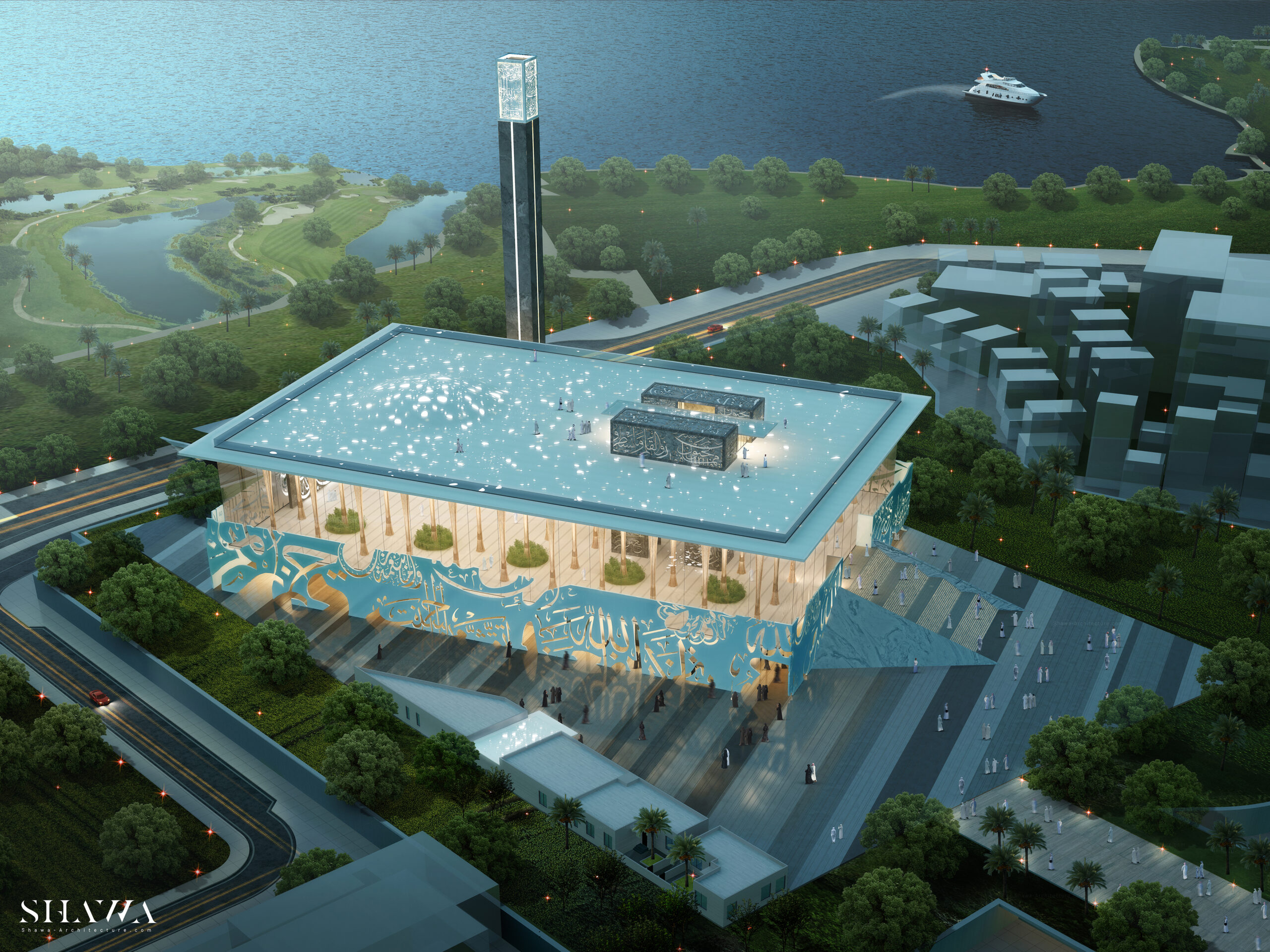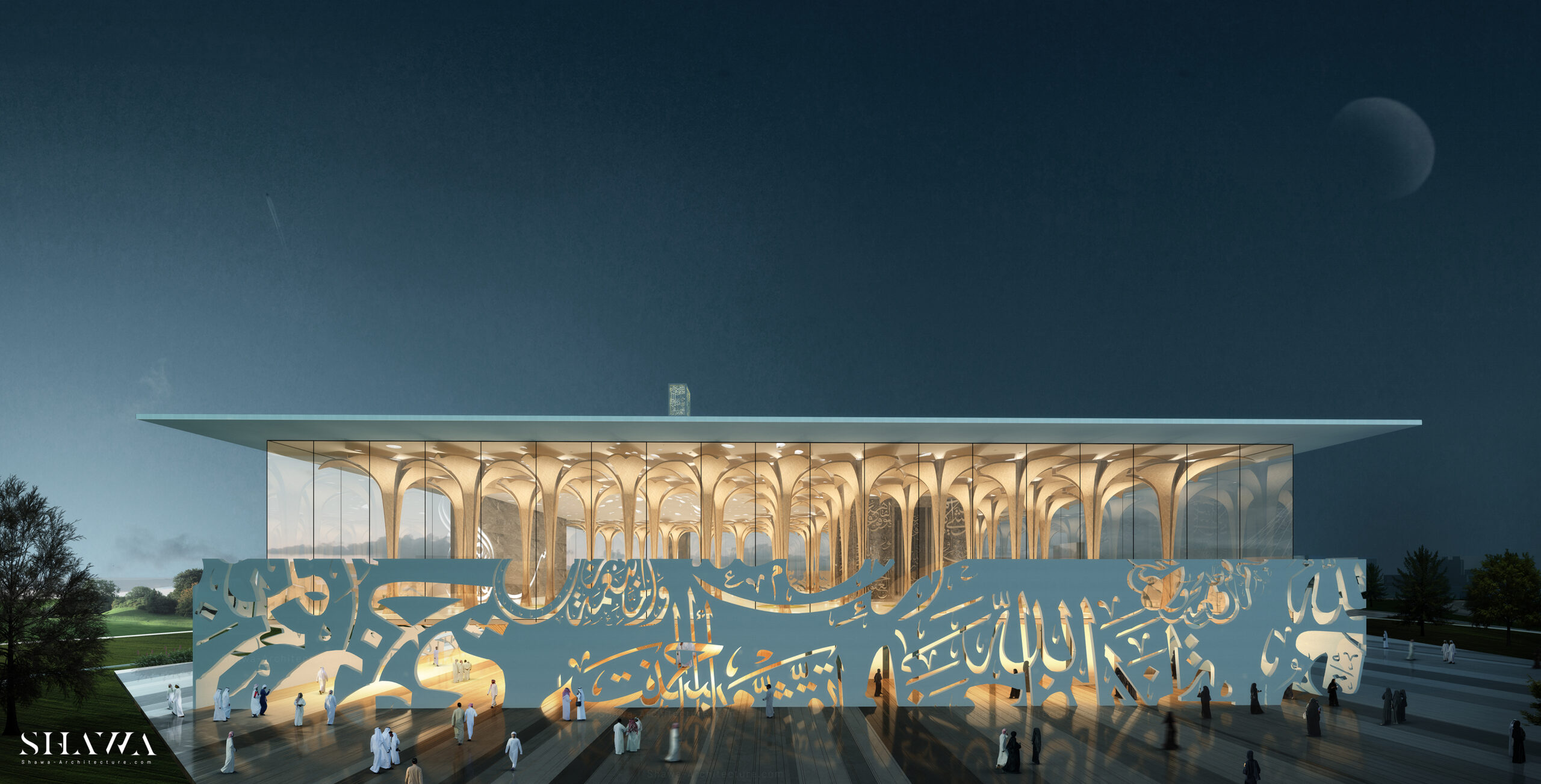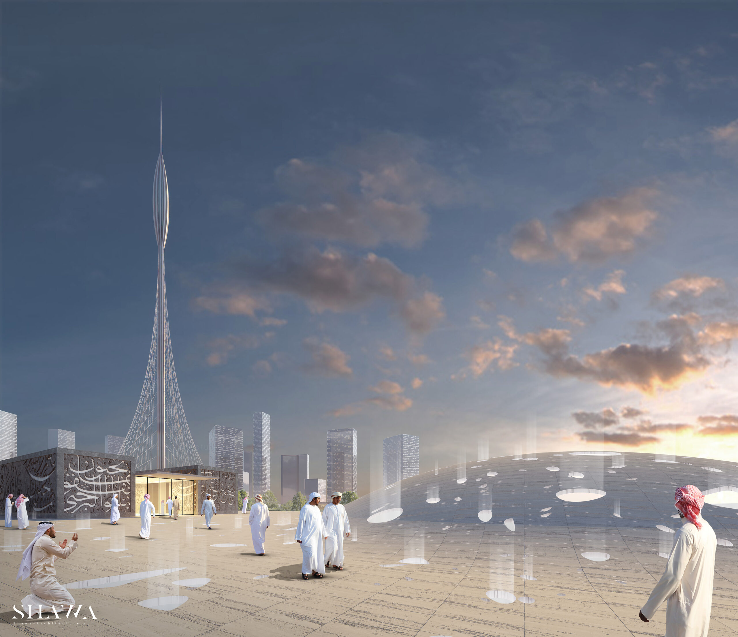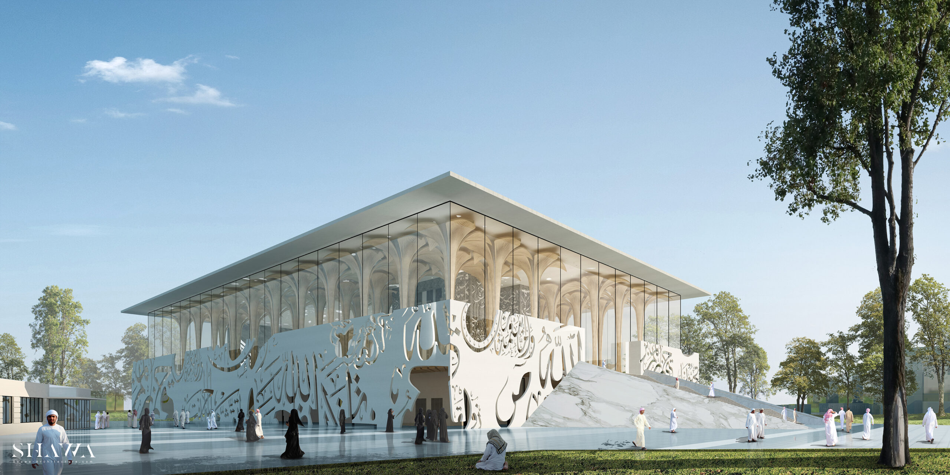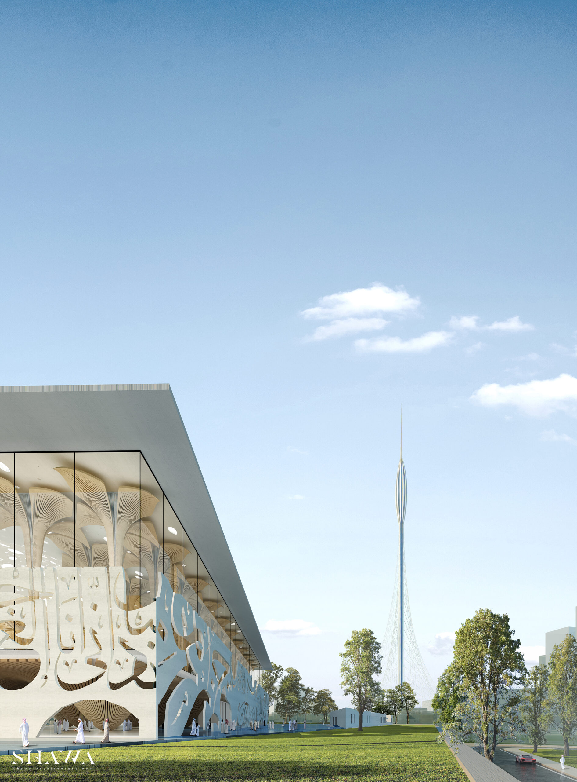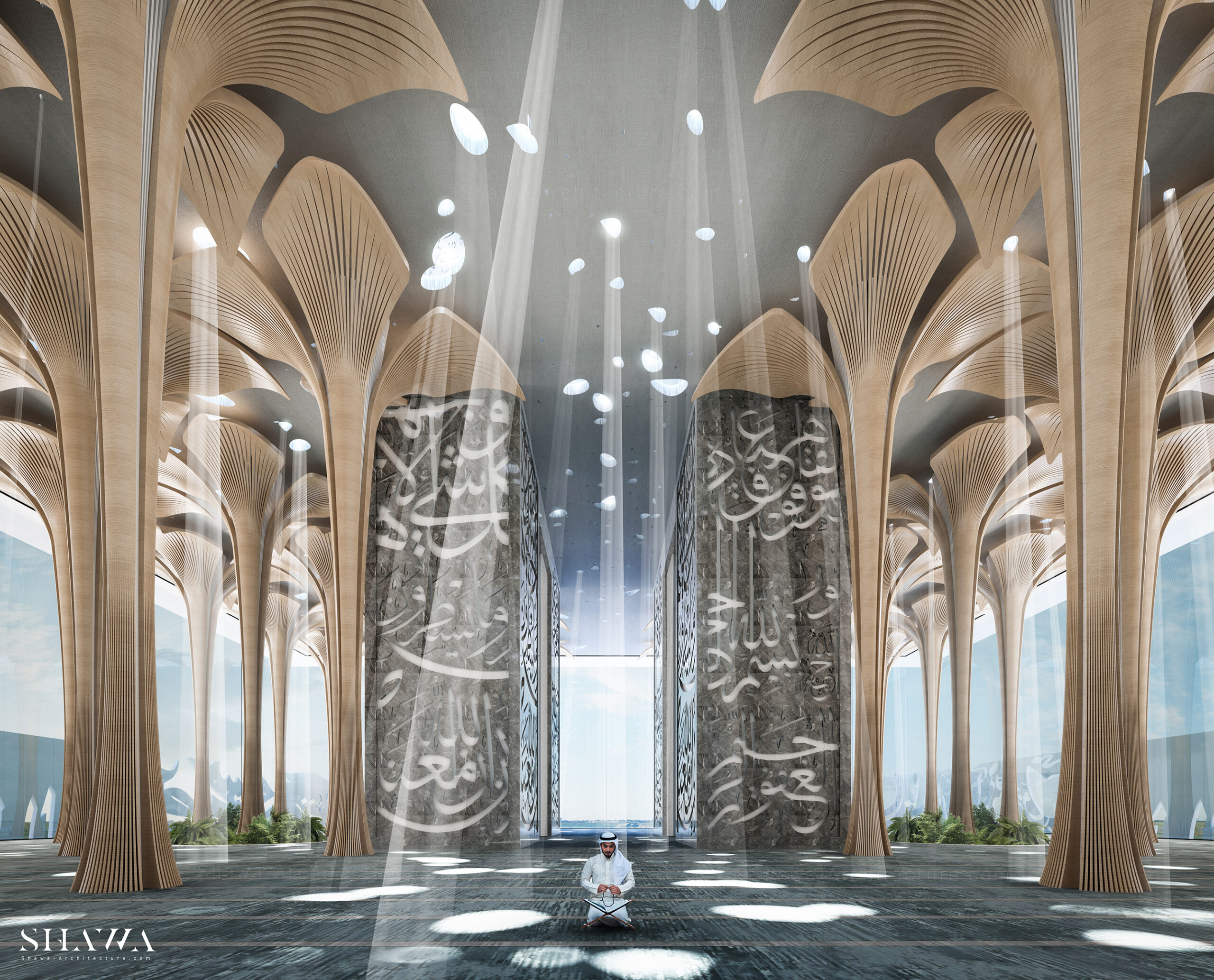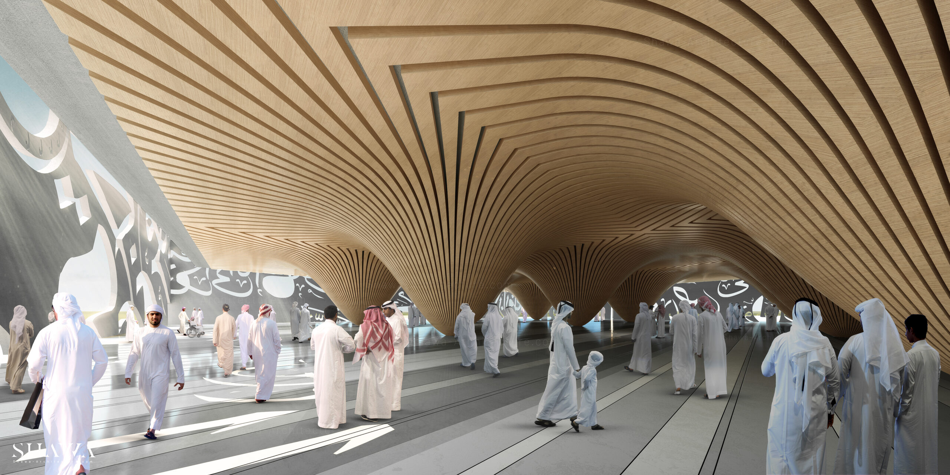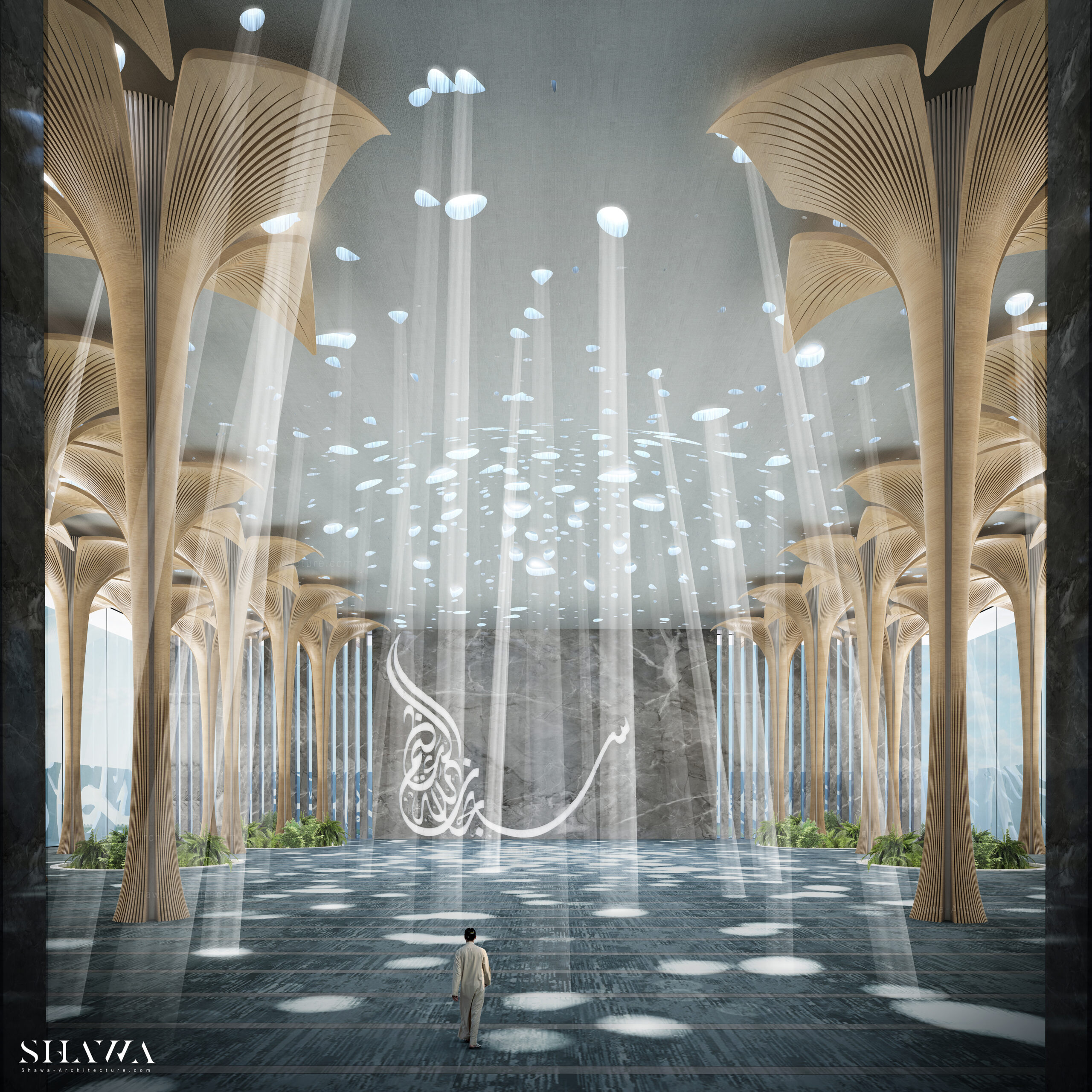THE OASIS ICONIC MOSQUE
About the project
The Oasis Mosque is a project that we worked on as part of International competition by Emaar in 2018. The task was to create an iconic design and sustainable architecture as well as follow the requirement that the building should have outdoor praying areas, using maximum capacity of the building. Strategic location provided by the competition organisers was in the new Dubai Creek Harbor area, from one side overviewing the Dubai Tower, the future tallest tower in the world, and from the other side one can see the beautiful skyline of Dubai as well as the peaceful nature of the Dubai sanctuary.
Concept
The Oasis Mosque is inspired by the idea that religion is our oasis in life, life through which we wander like through the desert. The project consists of 3 distinguished levels – ground level inspired by sandy dunes, 1st level – by the date palm trees and 3rd level – by the beautiful view of the life we can achieve staying true to our religion. The glass element in the project represents transparency of Islam. The see-through glass is untypical for Mosque constructions, but in this unique project, it blends in naturally. Main colors used in this design are white and beige. White is associated with peace, light, purity and safety. It is also representing a successful beginning. The sandy beige is inspired by the dessert. It is neutral, calm, and relaxing.

