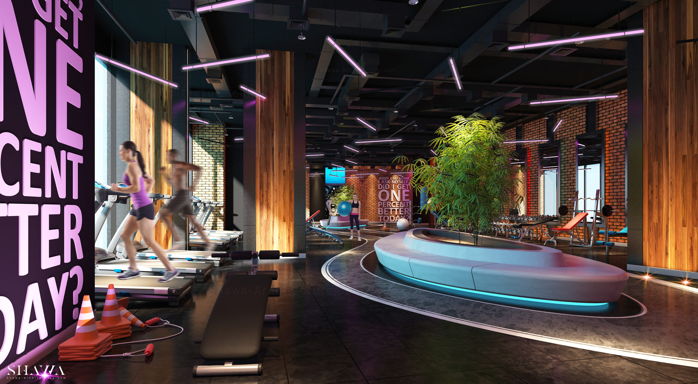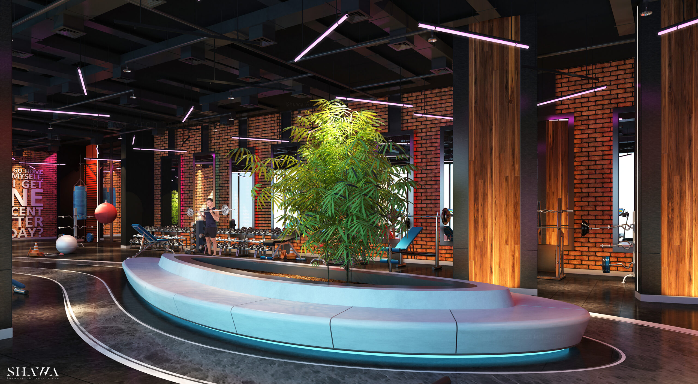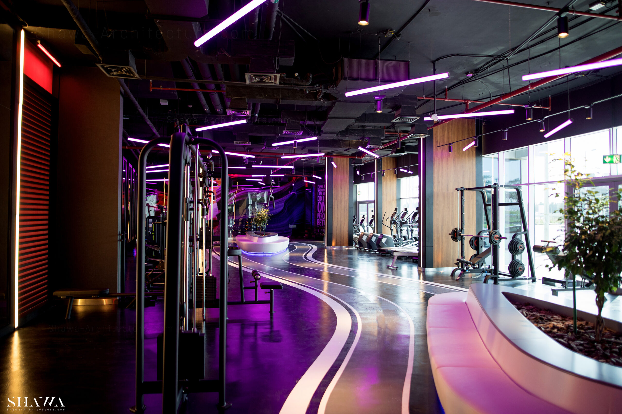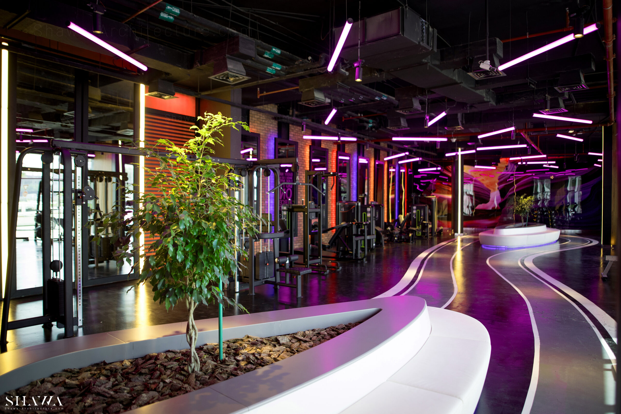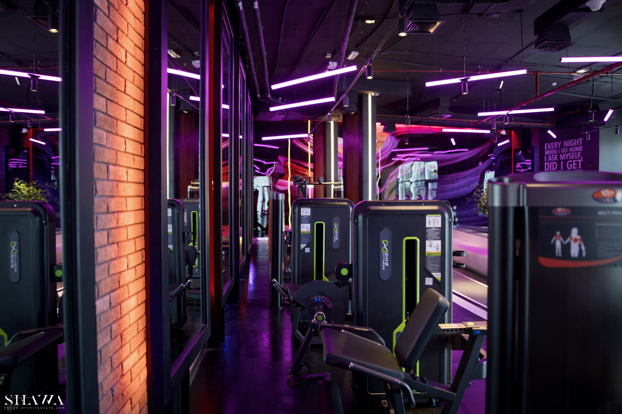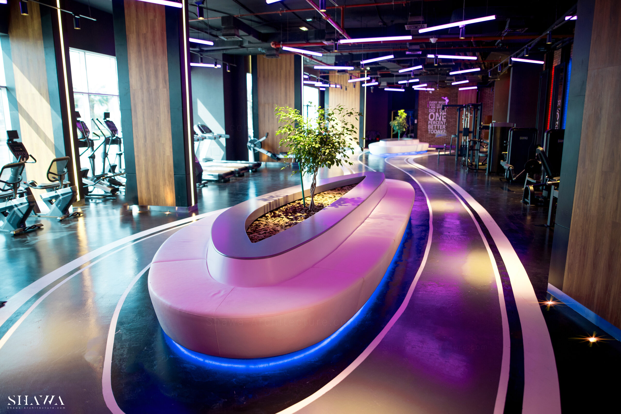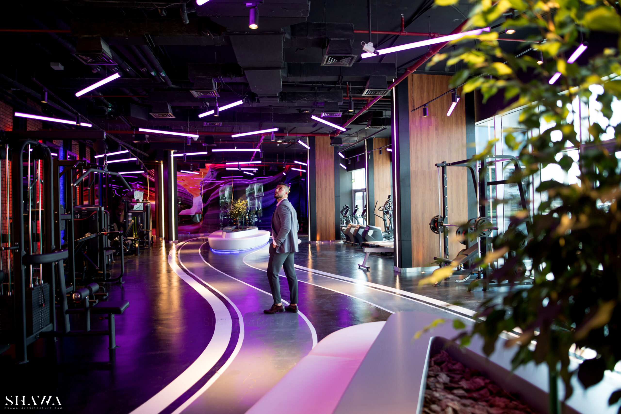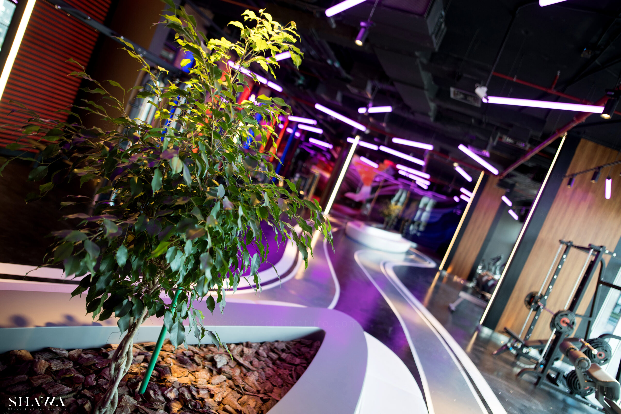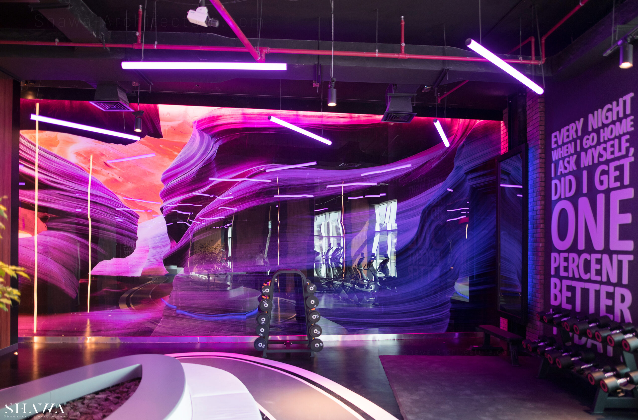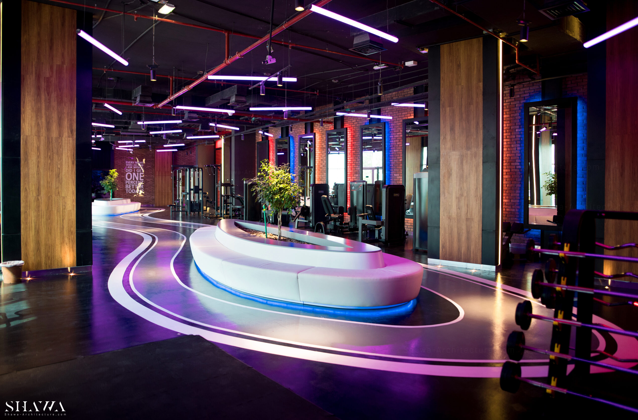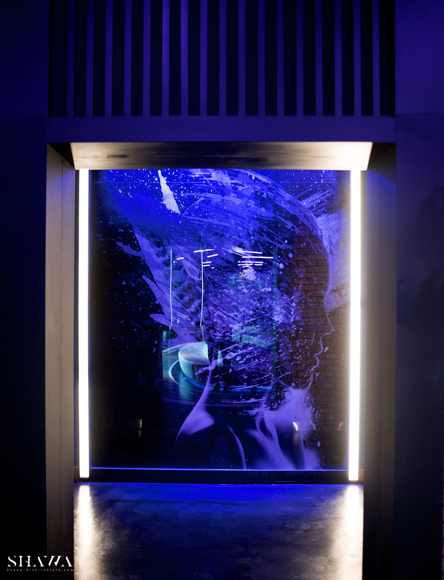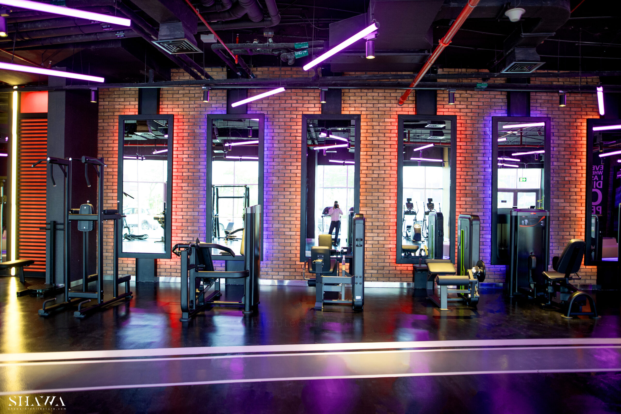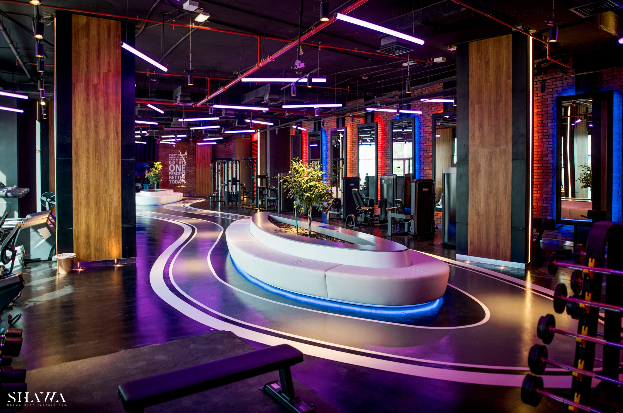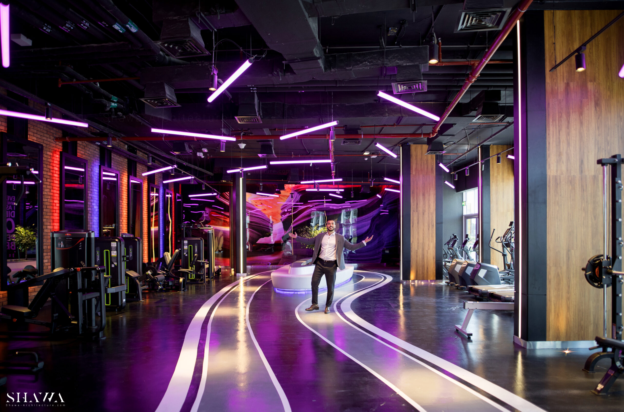AL JAWHARA TOWER – GYM
About the project
This gym designed by Shawa Architecture is a great addition to the facilities of a residential tower in one of Dubai’s most popular areas – JVT. What differentiates this gym from a typical one is that sections within its large open space are created by an indoor running track. The track is mostly used by residents for warm-up before their work-outs. Also, there are two seating areas along the track that are surrounded by natural elements that give even more life to this dynamic space.
Concept
The design of this spacious gym in a residential building has industrial style. It is for the determined sportsmen, who can enjoy the look and feel that reminds an outdoor setting – like a neighborhood street, where one can train with friends. The brick walls remind of outer walls of town houses and the lights used on the ceiling resemble the street lights or flashes from the cars. Motivational sentences are spread all across the walls, like graffiti. When it comes to colors in this design – these are inspired by volcano – shades of orange, red and purple.

