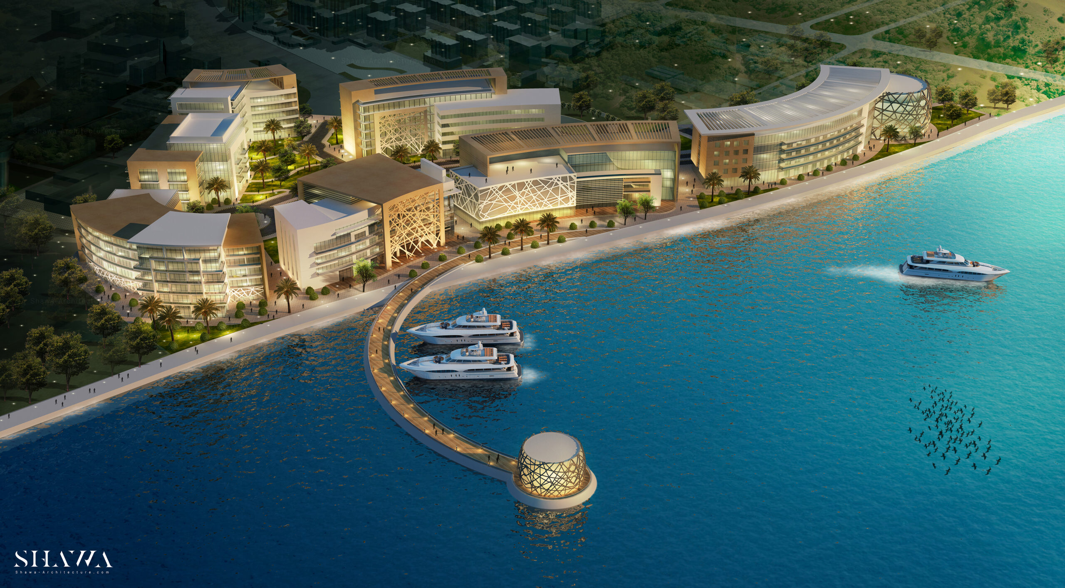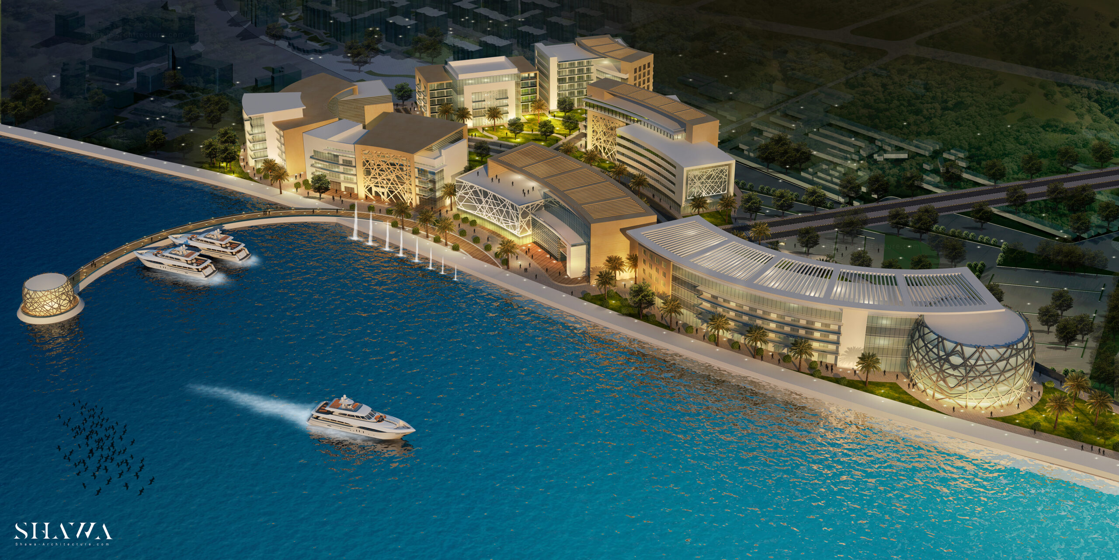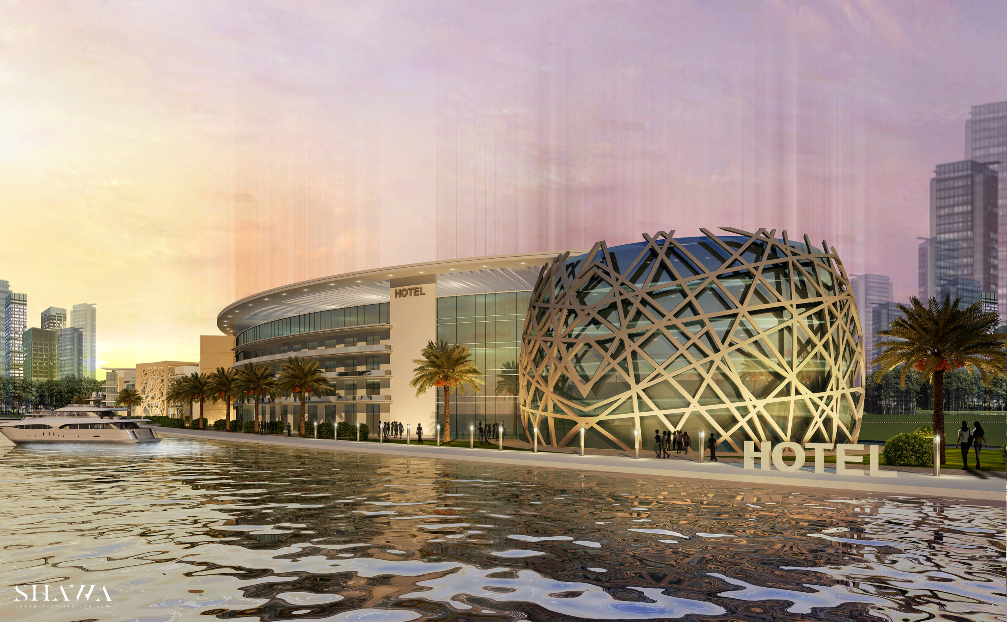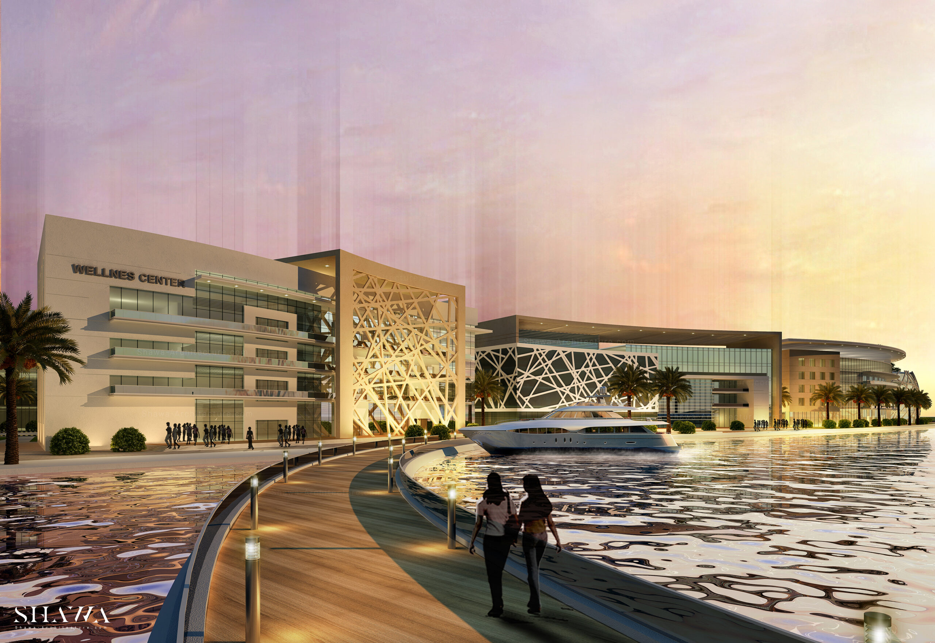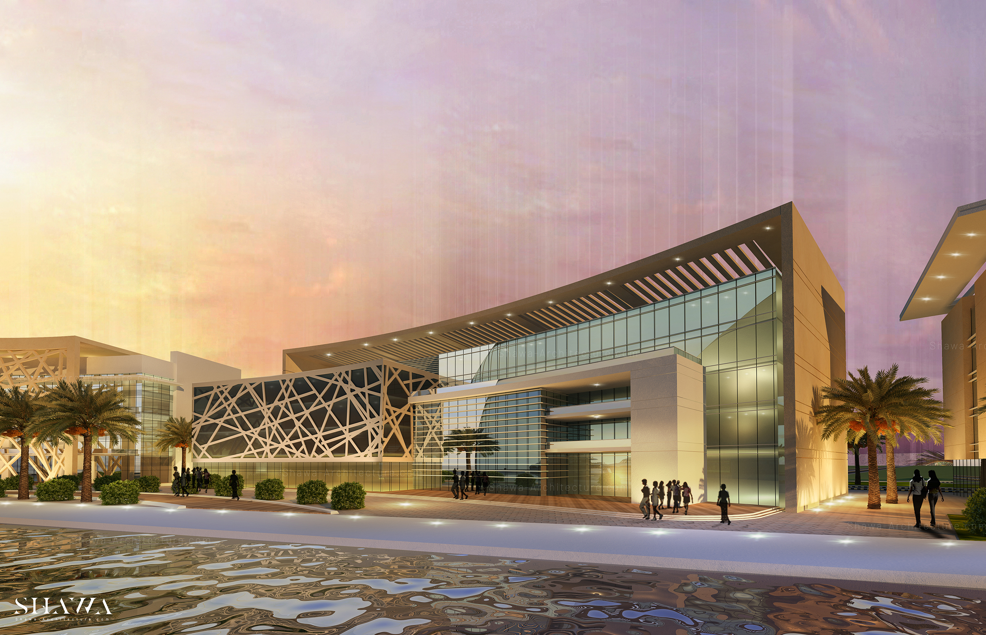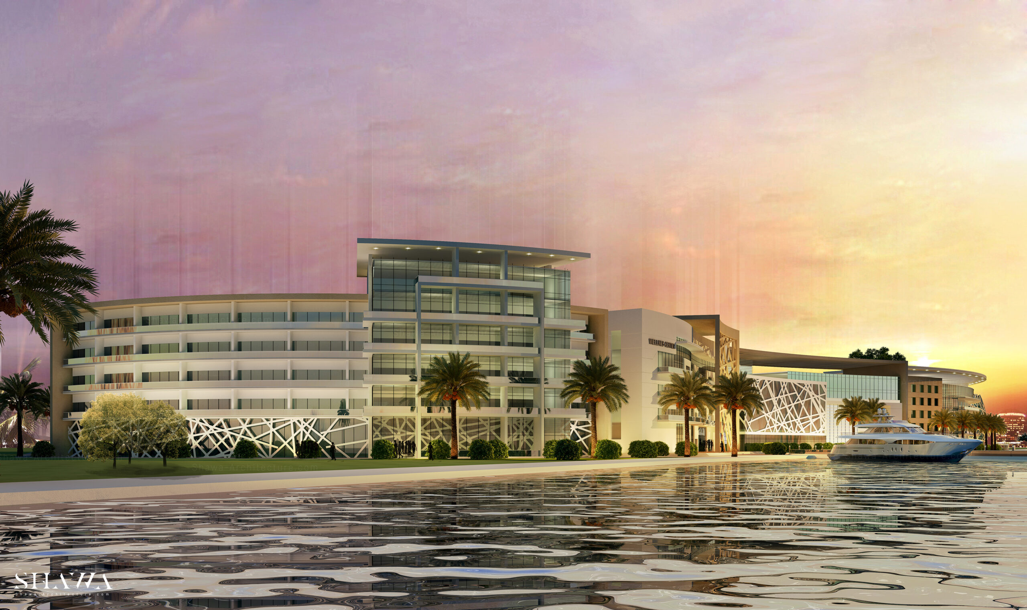WELLNESS CENTER
About the project
The project’s location is within the future planning of the second phase of Dubai Healthcare City, which extends over an area of 22 million square feet. It is near Dubai Creek, which is characterized by its unique historical, cultural and strategic location. The goal of the project was to create a dynamic environment for members of the Dubai Healthcare City community. The project contains an integrated residential complex featuring luxury apartments as well as 4 and 5 star hotels. The wellness center provides all necessary facilities based on needs of visitors and has many retail shops.
Concept
The concept of the design was inspired by the waves, as the project is located on the Dubai Creek. This idea was applied by Shawa Architecture on the overall master plan, and the shape of each building.

