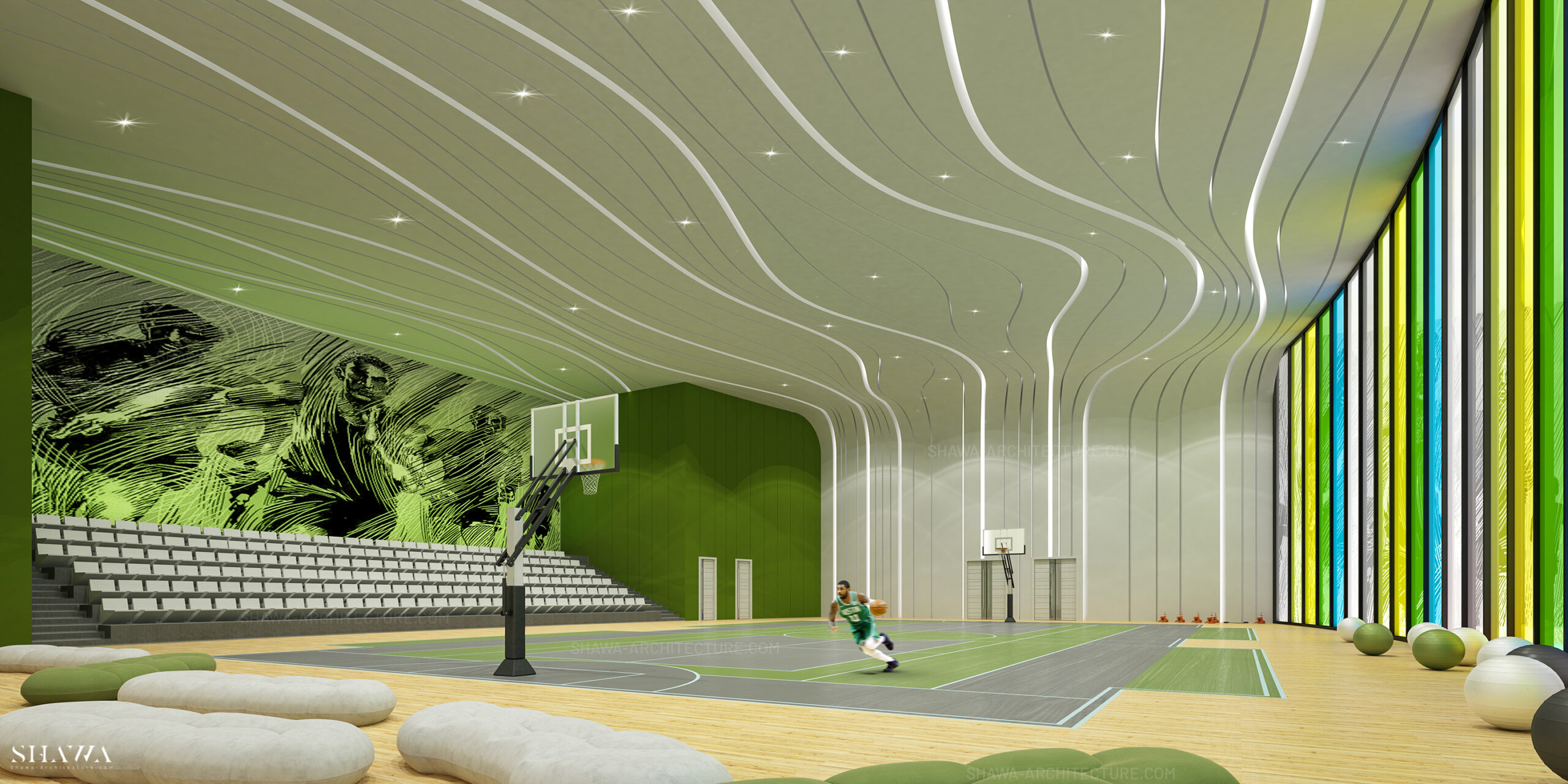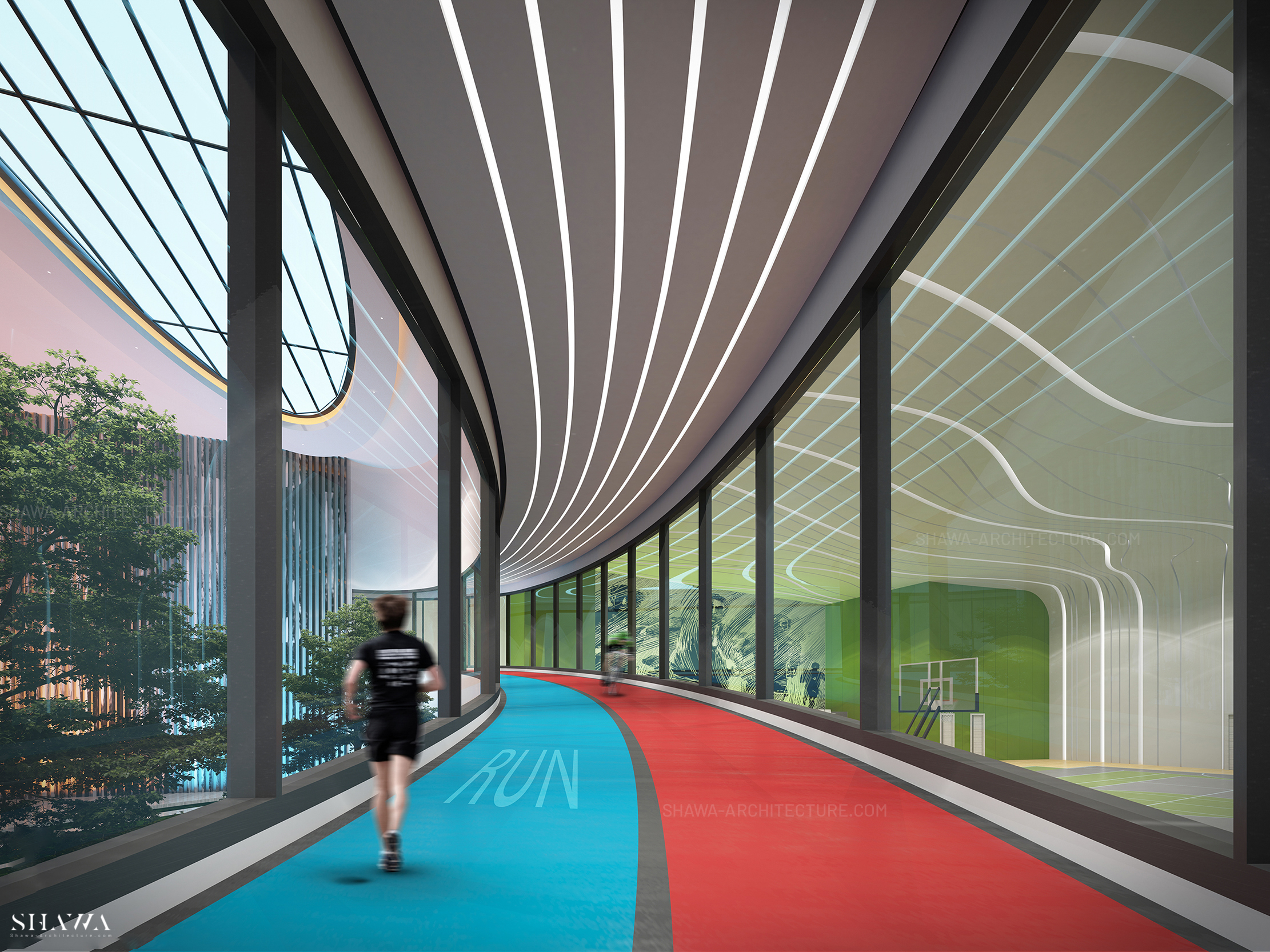SPORT HALL
ROLE Architectural Design Modeling + Rendering
USE Sport Hall
PLOT AREA 4000 SQM
STATUS Proposal
YEAR 2018
FLOORS Ground Floor
About the project
This massive sports hall is our version of a futuristic stadium-like space. It is very modern and bright, and supposed to give energy to the players who would come here for tournaments or trainings.
About the project
Everything in this design is about movement. The artwork of the wall behind the seating area shows the runners in motion, it feels like any second these giants will crush their way through into reality. The ceiling is designed by Shawa Architecture in a way that it merges with the massive wall of the sports hall. Its lines of light are inspired by racetracks.



