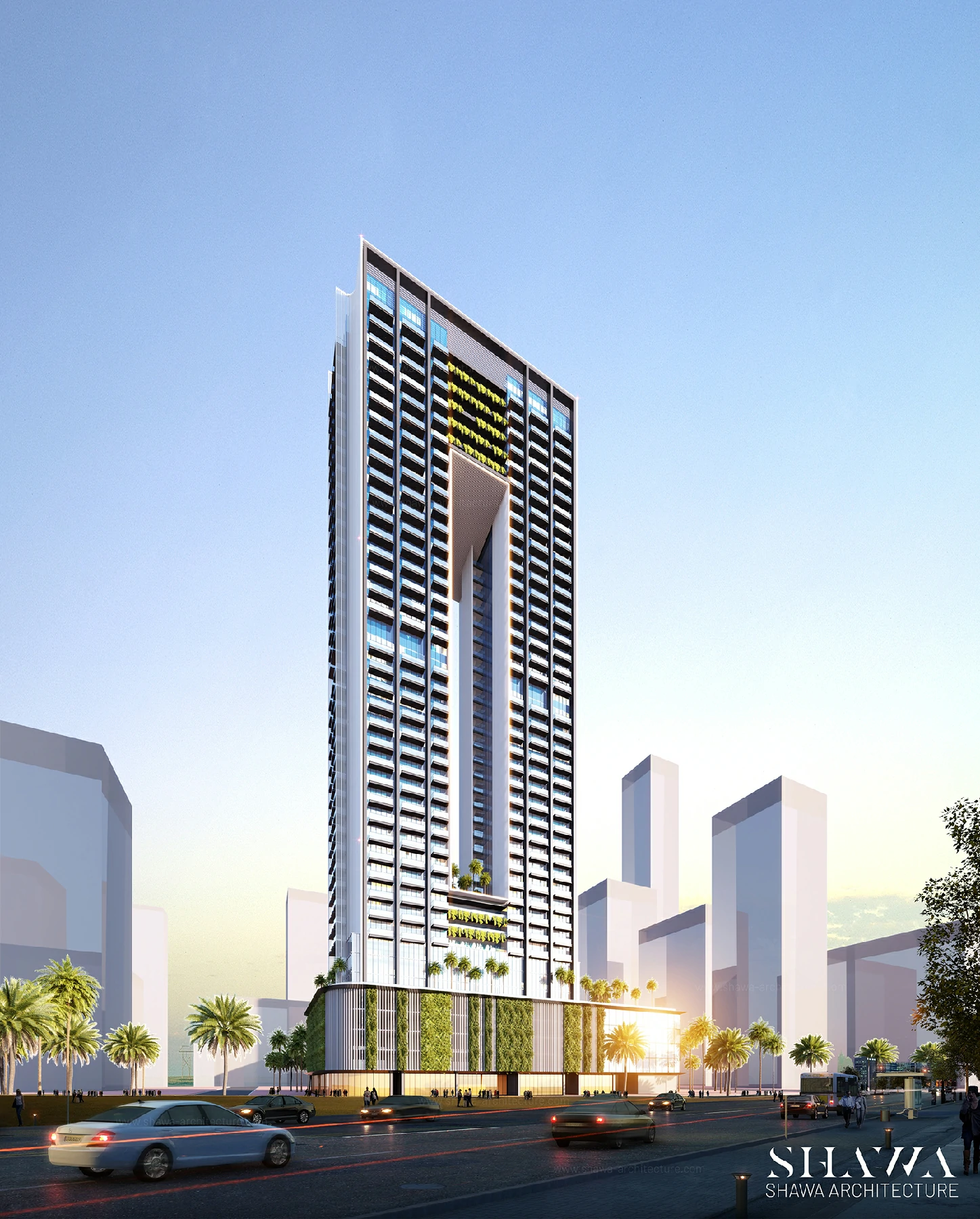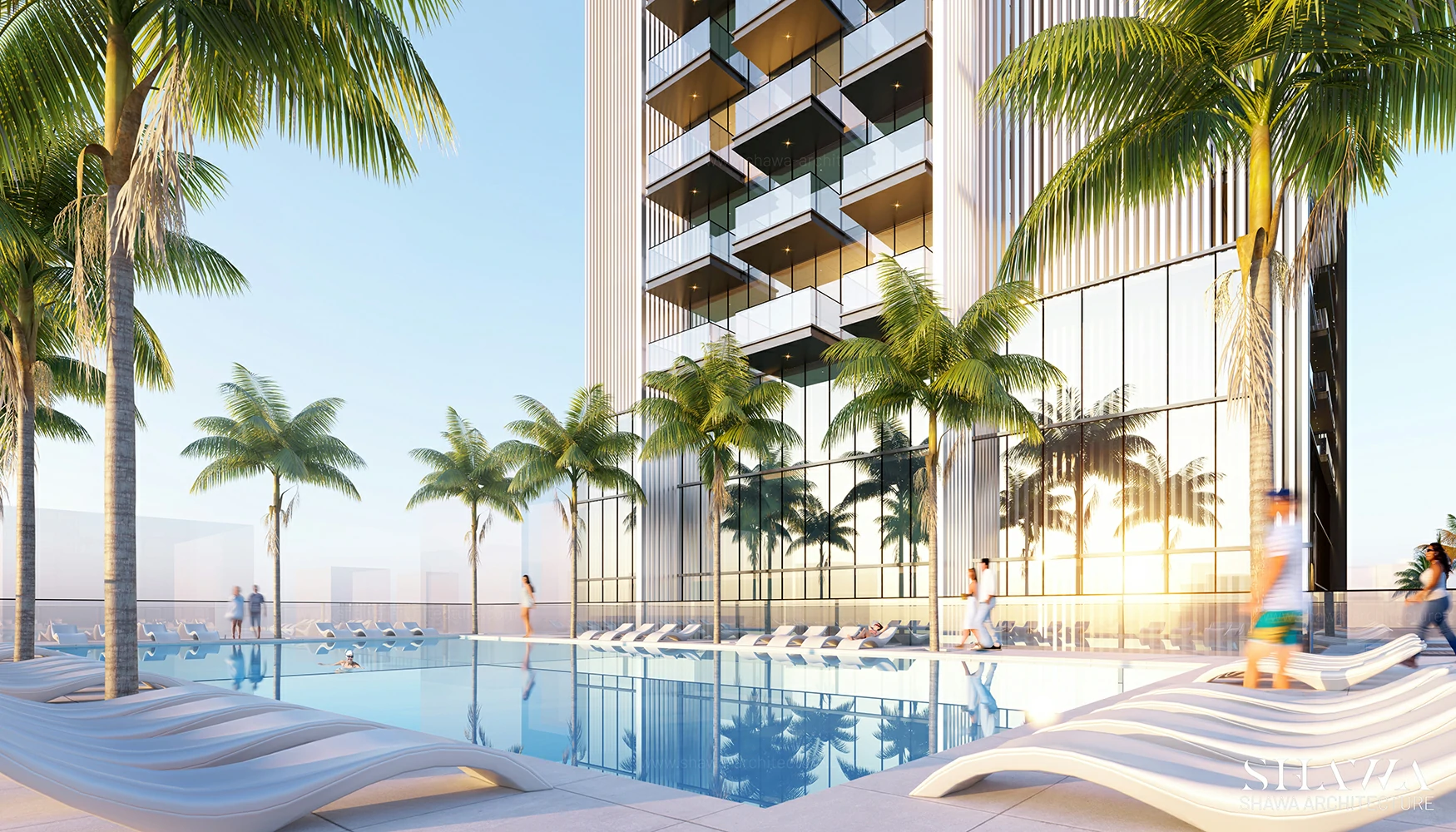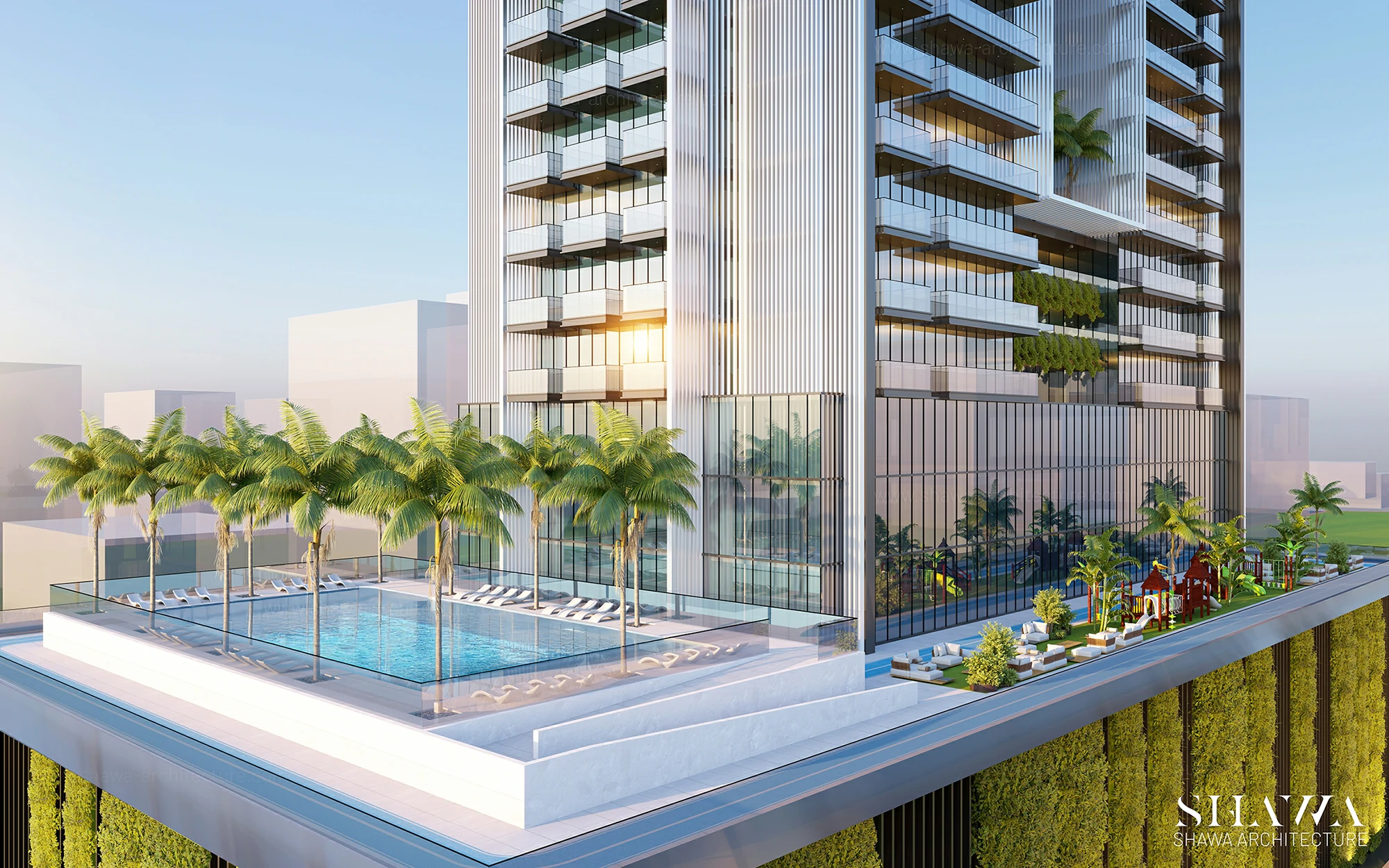SKY GATE TOWER
About the project
Sky Gate Tower is a modern high-rise residential and mixed-use development located in the heart of Jumeirah Village Triangle (JVT), Dubai. Designed by Shawa Architecture, this iconic tower features a bold and futuristic form with a striking central opening that gives the structure its distinctive “gate-like” identity. Our team led the façade architectural design and also fully developed the interior design for all residential, office, and public spaces. The tower rises from a strong urban podium, composed of 3 basements + ground floor + 4 podium levels + 3 office floors + 34 residential floors, delivering a vertical community that blends lifestyle, work, and elevated living.
Details of the interior design will be shared soon on the Interior Design page of our website
Concept
The design concept for Sky Gate Tower is inspired by urban symbolism, vertical harmony, and architectural boldness. The tower’s most iconic feature is the dramatic open void at its centre, forming a symbolic “gate” that connects earth and sky while enhancing both aesthetics and ventilation. The façade is characterized by expansive glass panels that flood interior spaces with daylight and maximize panoramic views. Across different levels, public terraces introduce greenery, shared gathering areas, and unique spatial experiences. Internally, the tower’s spaces follow a clean, contemporary interior design language curated by Shawa Architecture. With a focus on comfort, material richness, and spatial clarity, the interiors will soon be revealed in full detail on our dedicated Interior Design section.



