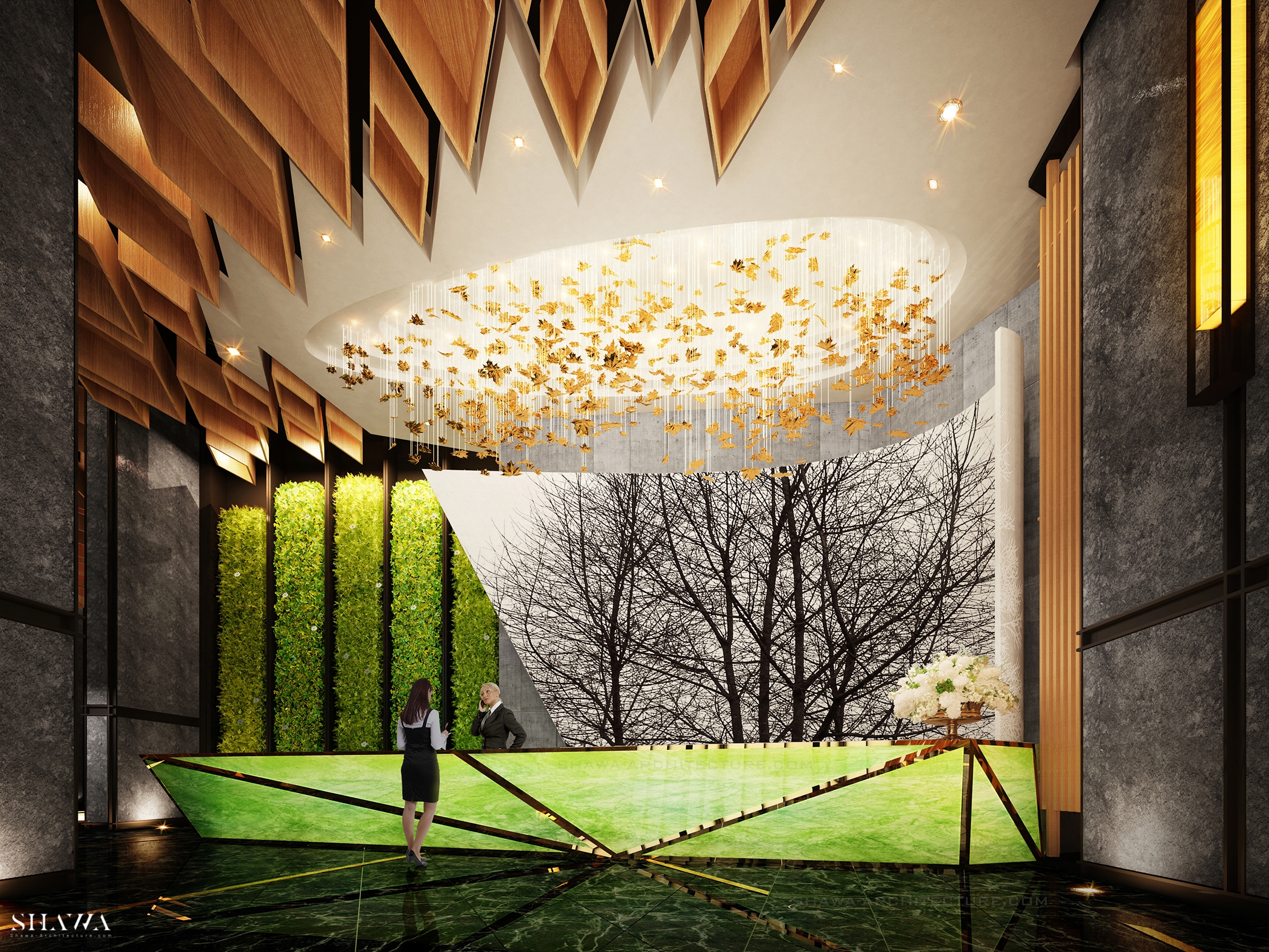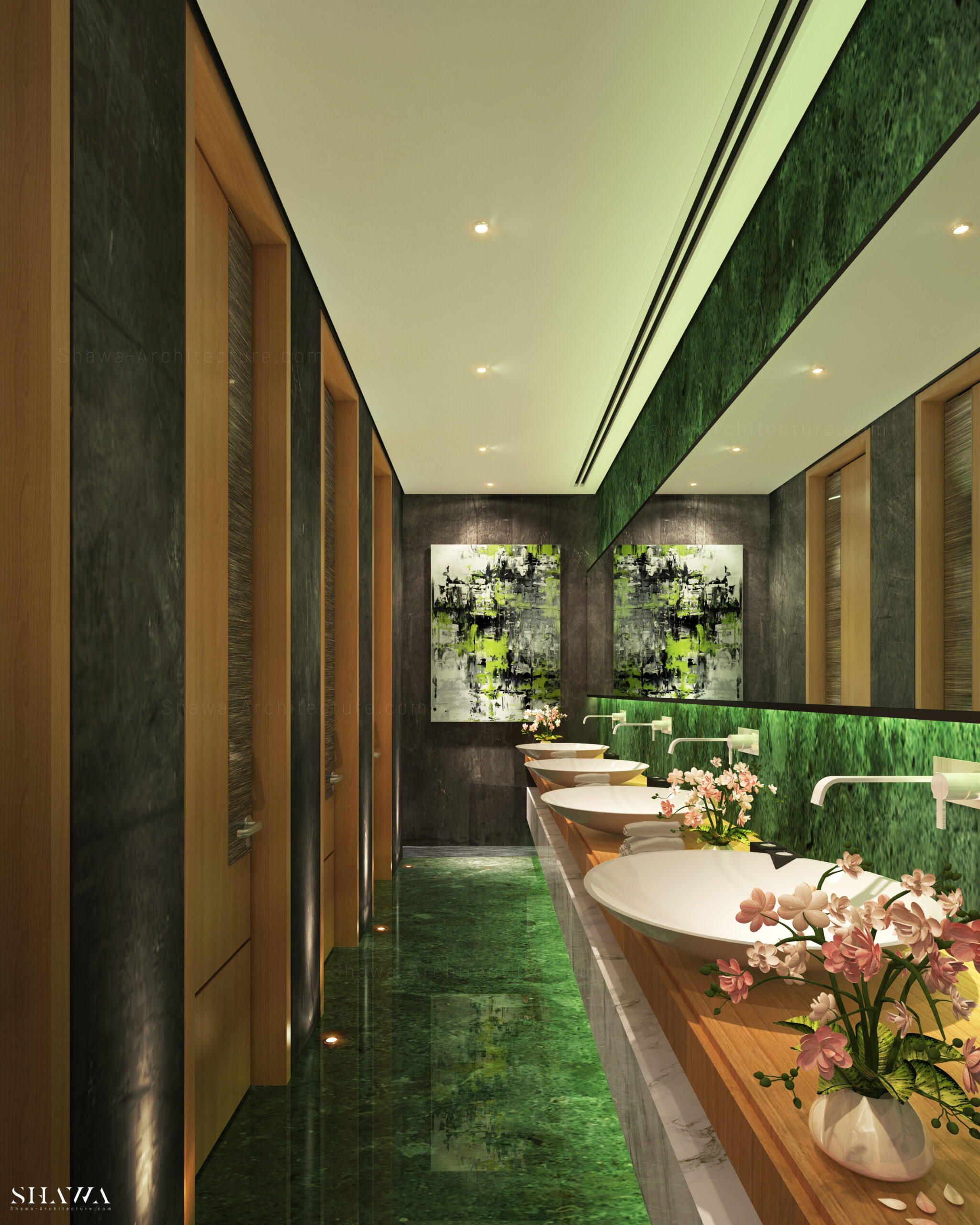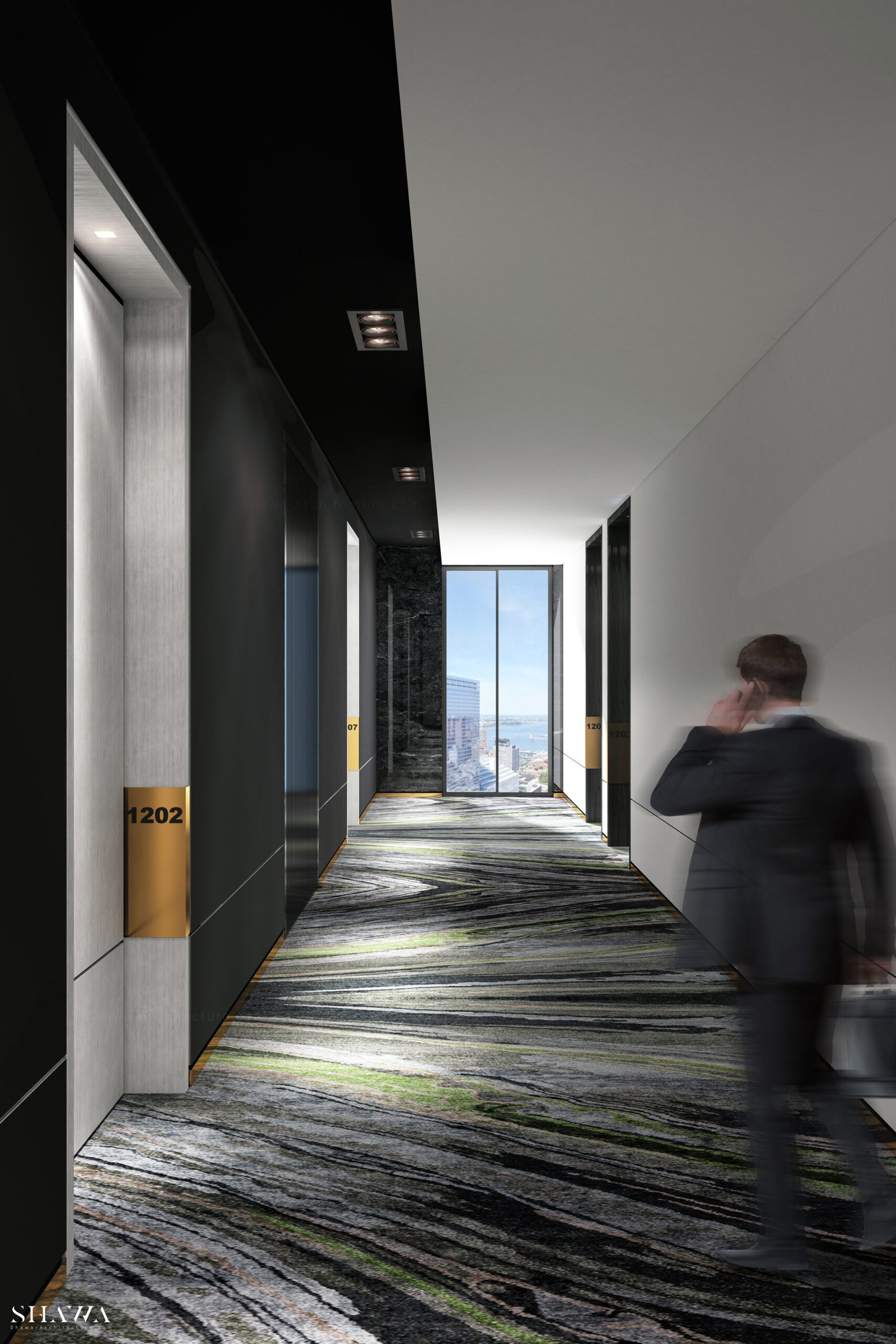SAMAYA FURNISHED APARTMENTHOTEL – ENTRANCE LOBBY & CORRIDORS
About the project
With our company’s love for nature and passion for architecture, we came up with this vibrant design for a furnished apartments hotel in Dubai. Although during the construction stage it was decided by the owners to significantly alter some of the dimensions of the lobby floor plan, we still managed to make this design work and it turned out truly special.
Concept
The concept of this project is to create natural atmosphere indoors, reminding that of the green spaces between the mountains, where the light is shining through from above. Main colors used in the project are black, green and golden. Mysterious black color is associated with the unknown and at the same time is elegant and luxury. The green color brings life to the space. It is synonymous to renewal, nature and energy. The golden color in this design symbolises the illumination by the golden rays of light. It also stands for wealth, grandeur and glamour. All these meanings naturally fit this luxurious and lively design.






