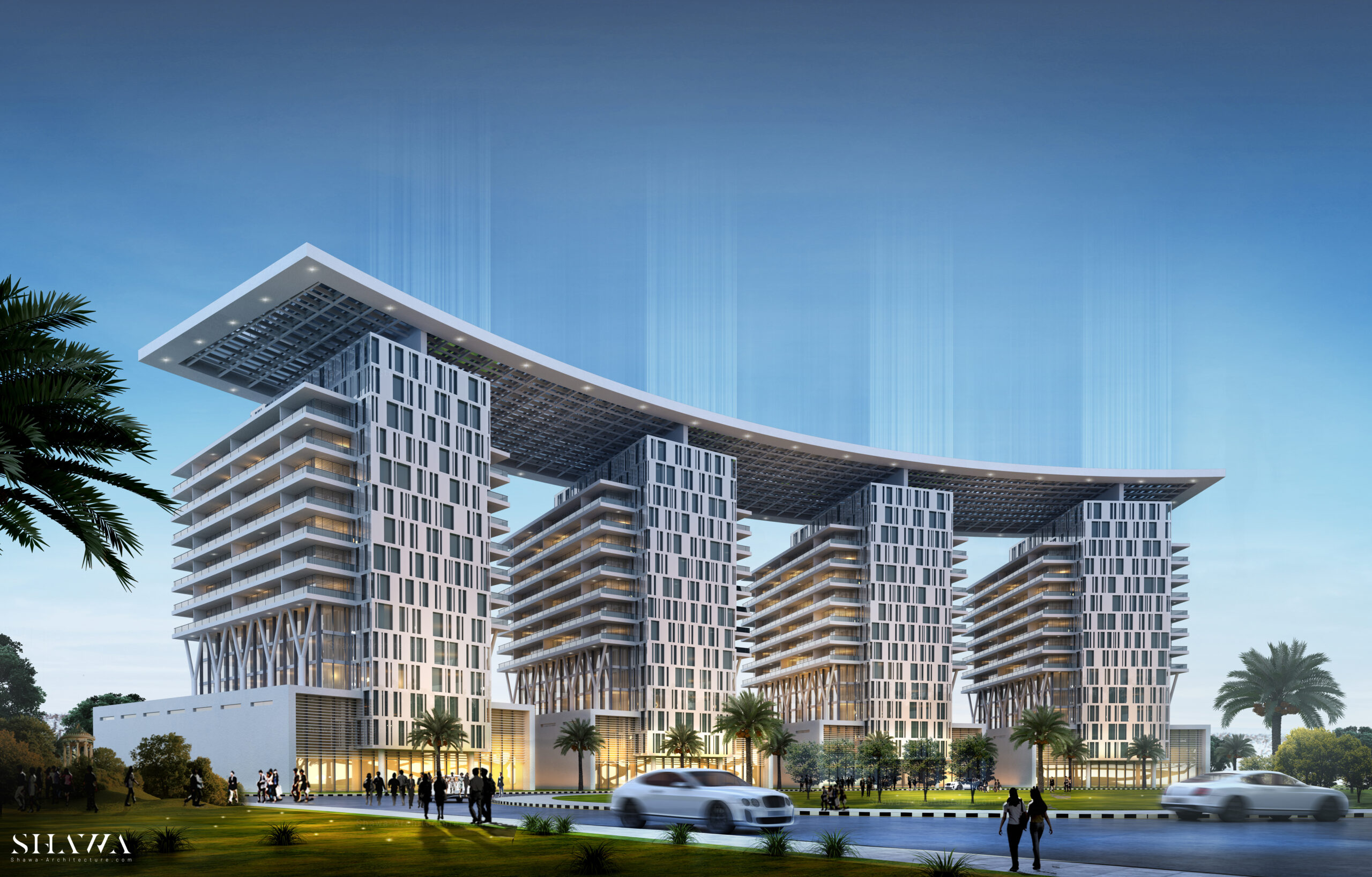RESIDENTIAL BUILDING COMPOUND
ROLE Architectural DesignModeling + Rendering
USE Residential
PLOT AREA 12,444 SQM
STATUS Proposal
YEAR 2015
FLOORS G+2P+10 Floors
About the project
For a residential compound competition in Sharjah, Shawa Architecture created this design consisting of four buildings united under one roof. The buildings are positioned in a slightly curved manner as they follow the shape of the owner’s land, and the same idea is reflected on the shape of the roof. Apartments of this massive modern compound have unobstructed views on a peaceful water canal.

