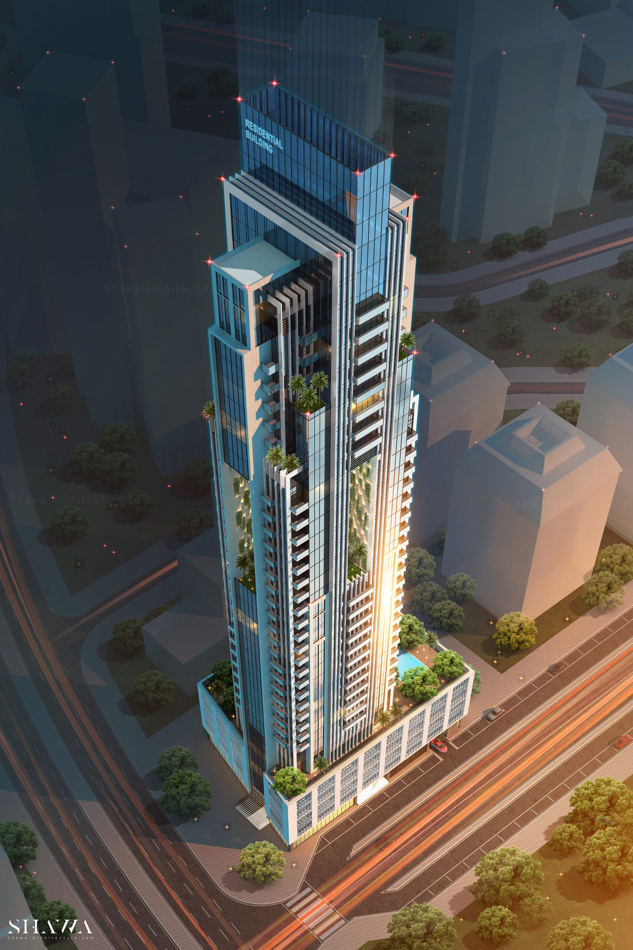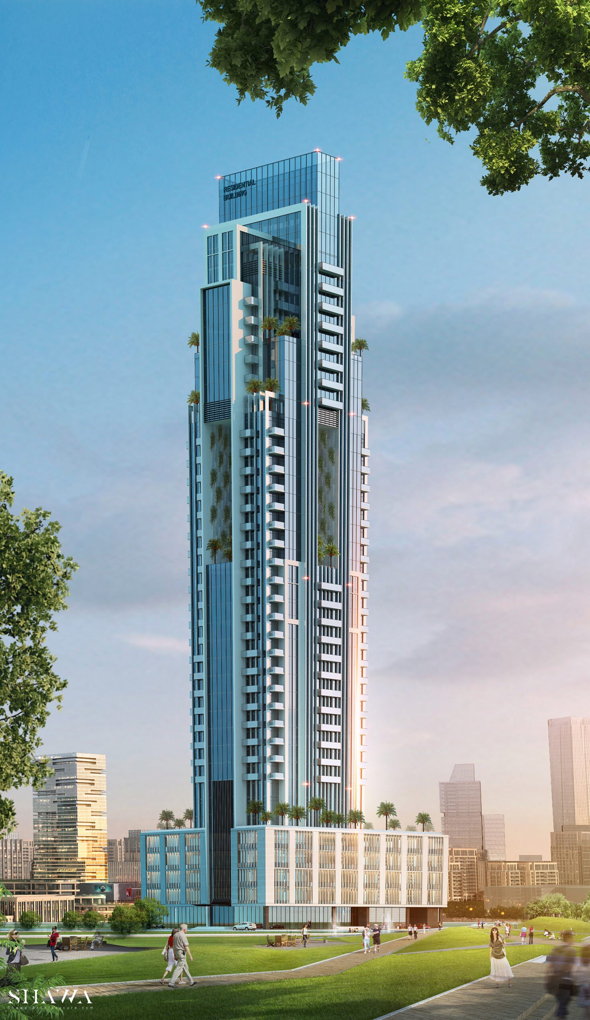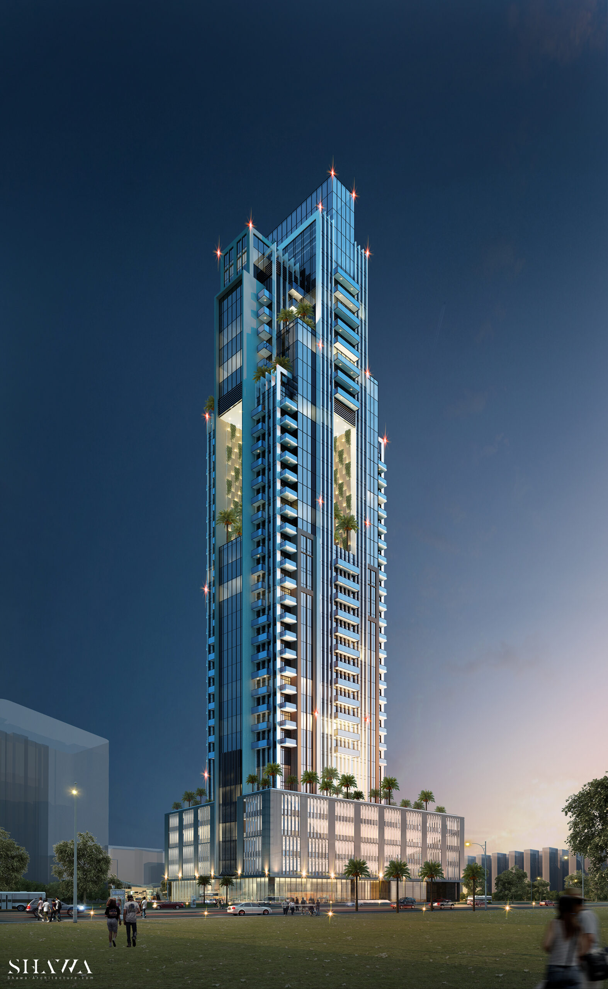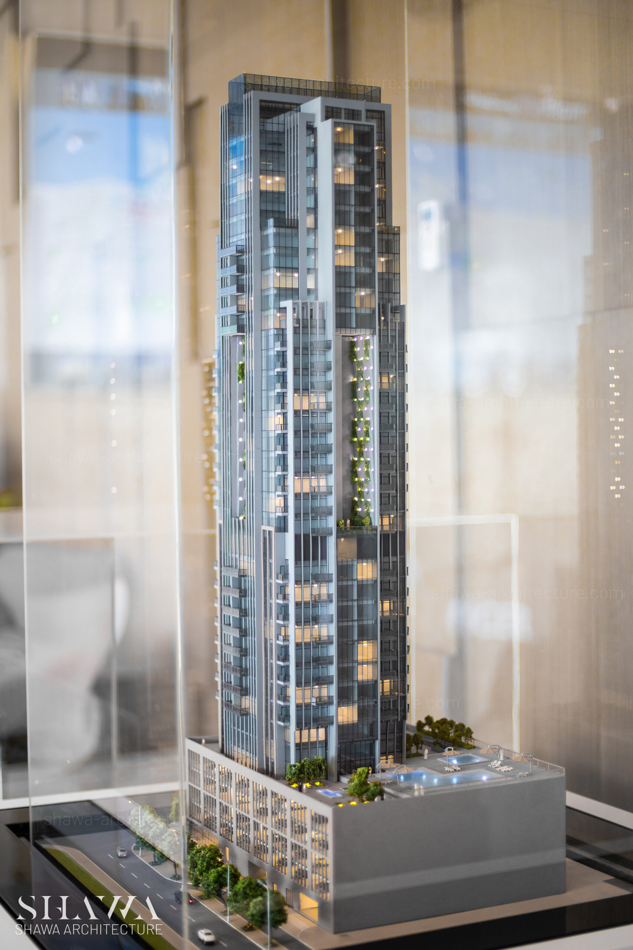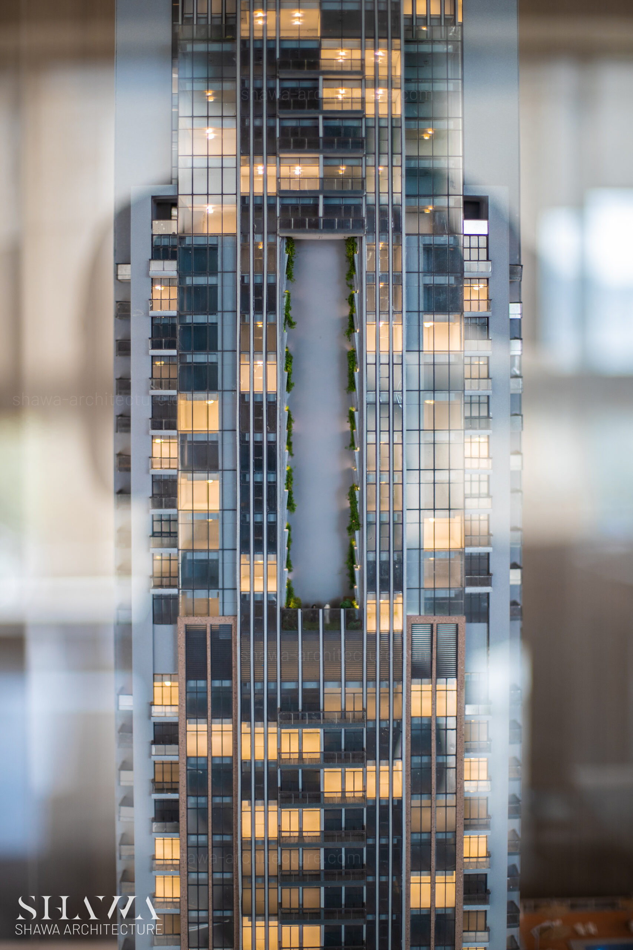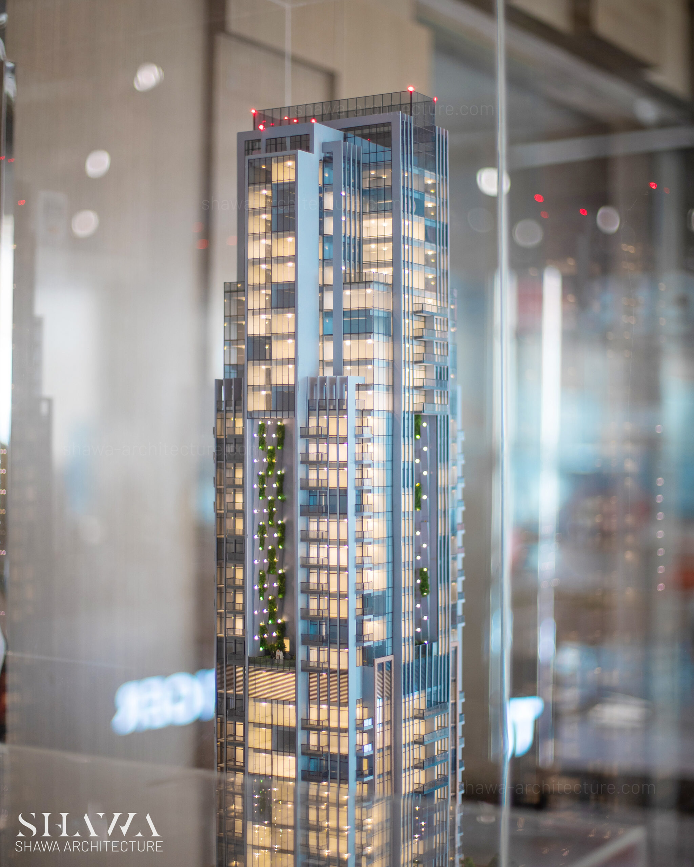REGINA TOWER
ROLE Architectural DesignModeling + Rendering + Supervising
USE Residential
PLOT AREA 2,762 SQM
STATUS Under Construction
YEAR 2018
FLOORS G+4P+32 Floors
About the project
Regina Tower in Dubai stands out in our portfolio thanks to its multiple masses and four large openings in the middle, one on every side of the building. Each of these massive ‘niches’ is decorated with plants attached to the inner walls that have artistic geometric design. Maximum use of glass ensures lots of light coming into the stylish apartments. The podium of the building is also quite impressive as it is spacious, full of green areas and includes one of the neighborhood’s largest infinity swimming pools, shaded by tall palm trees. Shawa Architecture was in charge of exterior, interior and terrace landscape designs as well as supervising.

