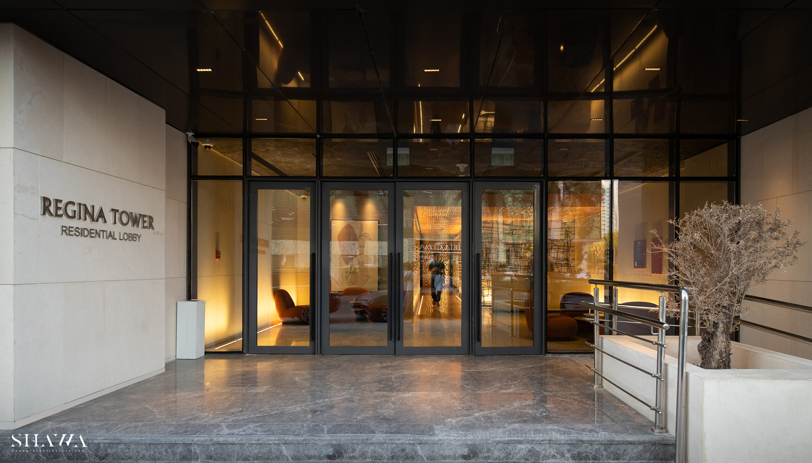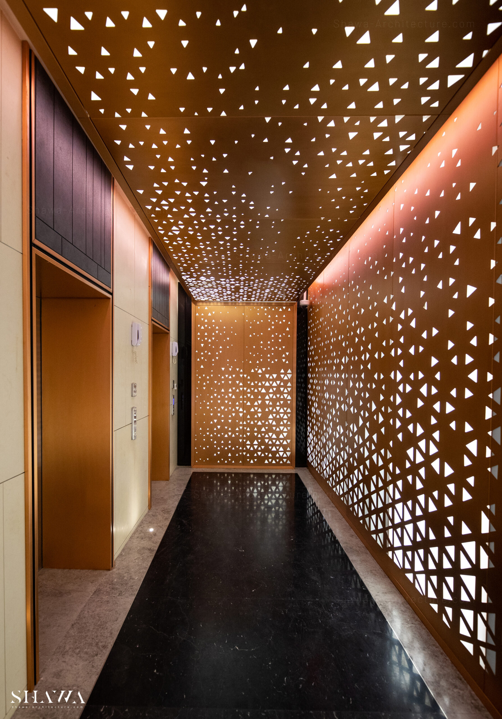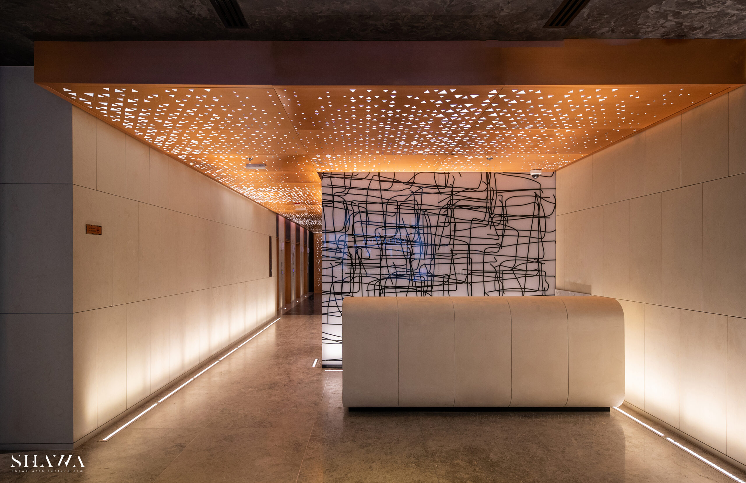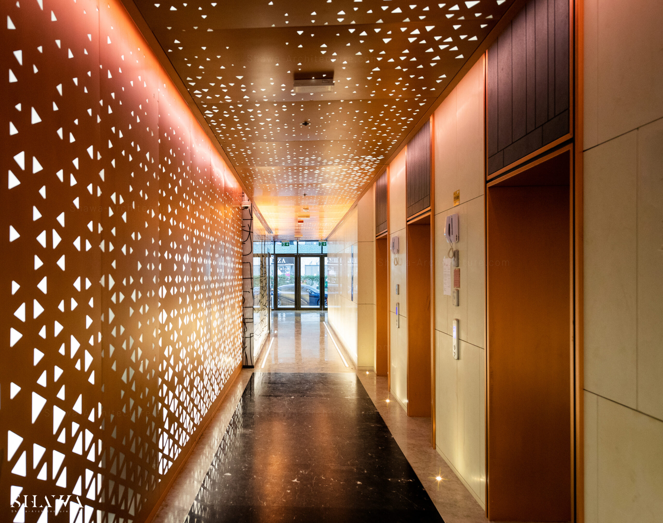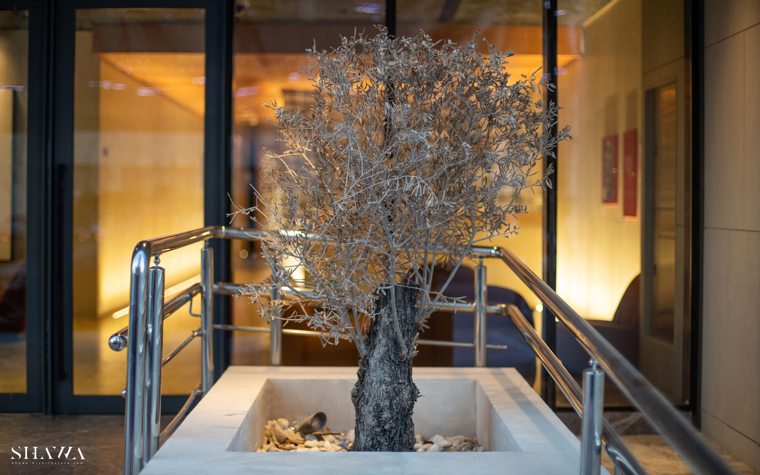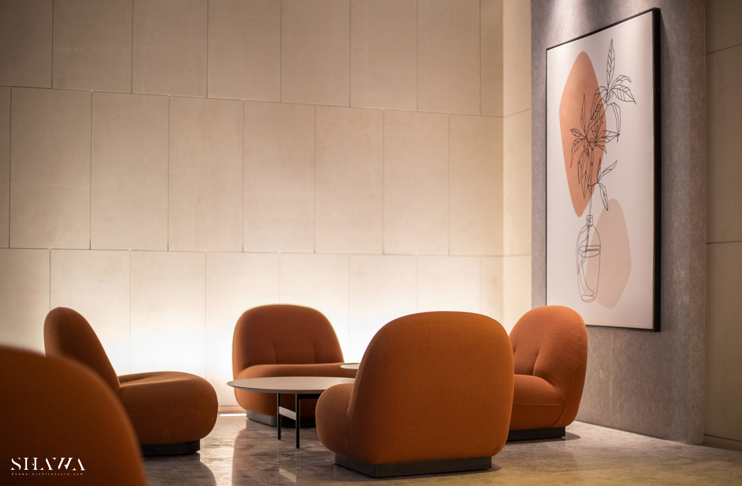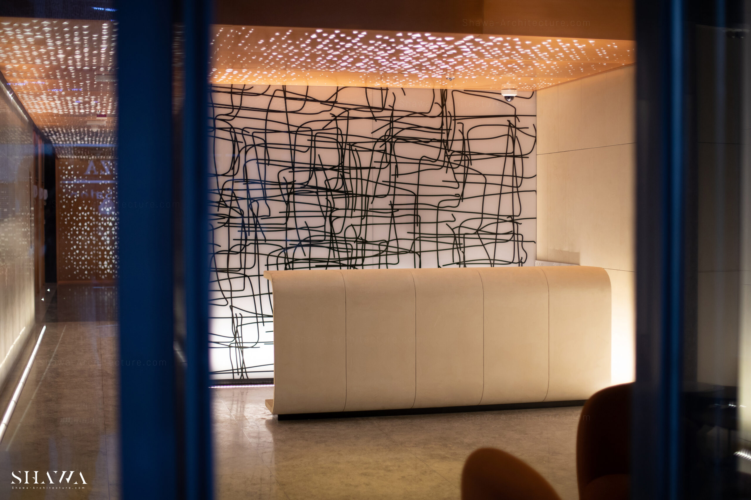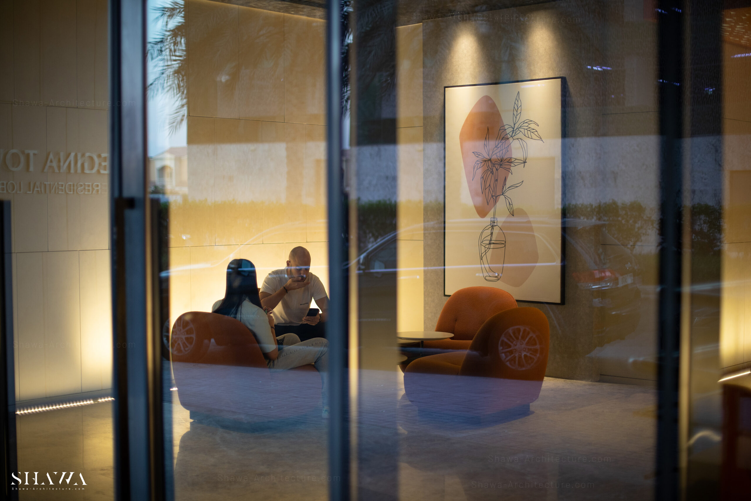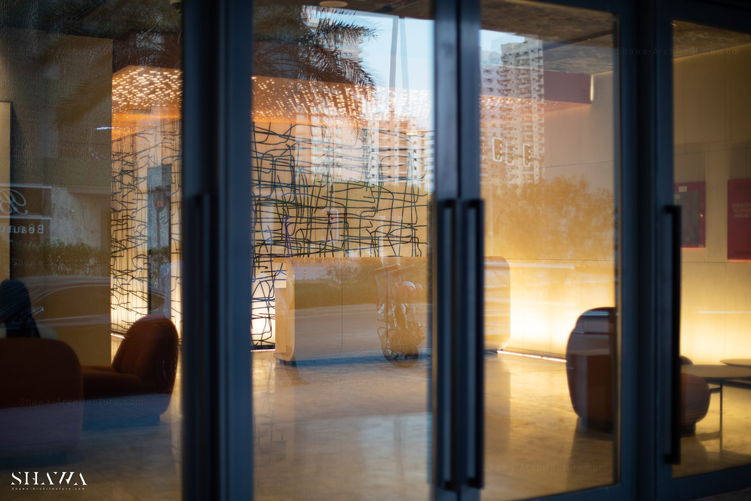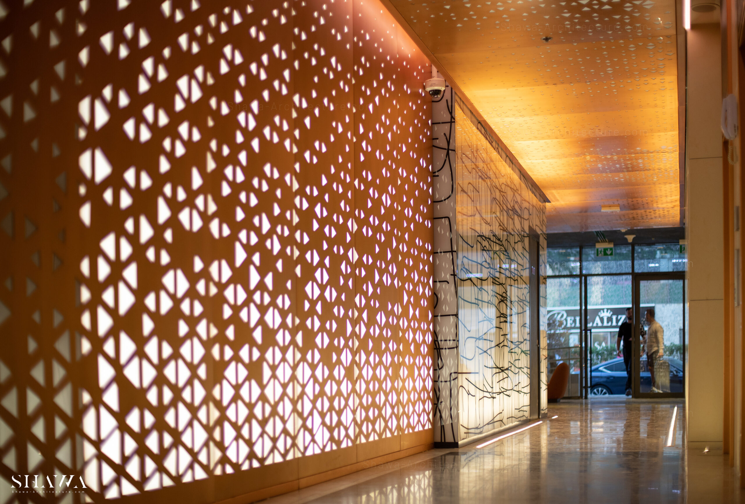REGINA TOWER ENTRANCE LOBBY & CORRIDORS
ROLE Architectural DesignModeling + Rendering + Supervising
USE Entrance Lobby
PLOT AREA 90 SQM
STATUS Built
YEAR 2021
FLOORS Ground Floor
About the project
The main element in this modern residential lobby and corridors design done by Shawa Architecture is the rose gold panel installation that stretches across the ceiling from one area to another. The panel has parametric pattern openings that let the light from the light panels behind it through.
Concept
The colors in this sleek, fashionable and futuristic design are inspired by winter sunrise. The rose gold color is truly beautiful and does its job of resembling the glow of the sunrise light perfectly.

