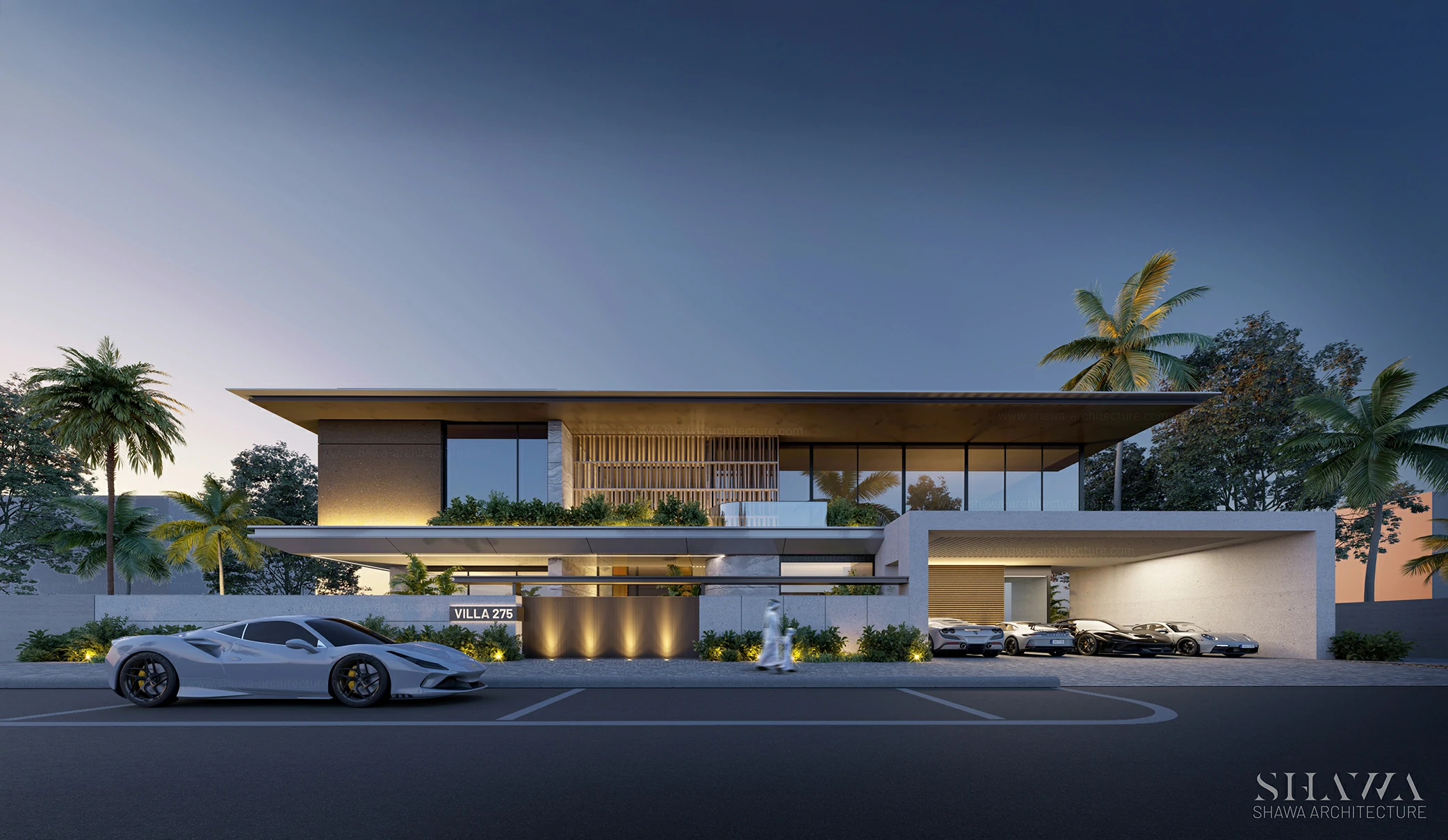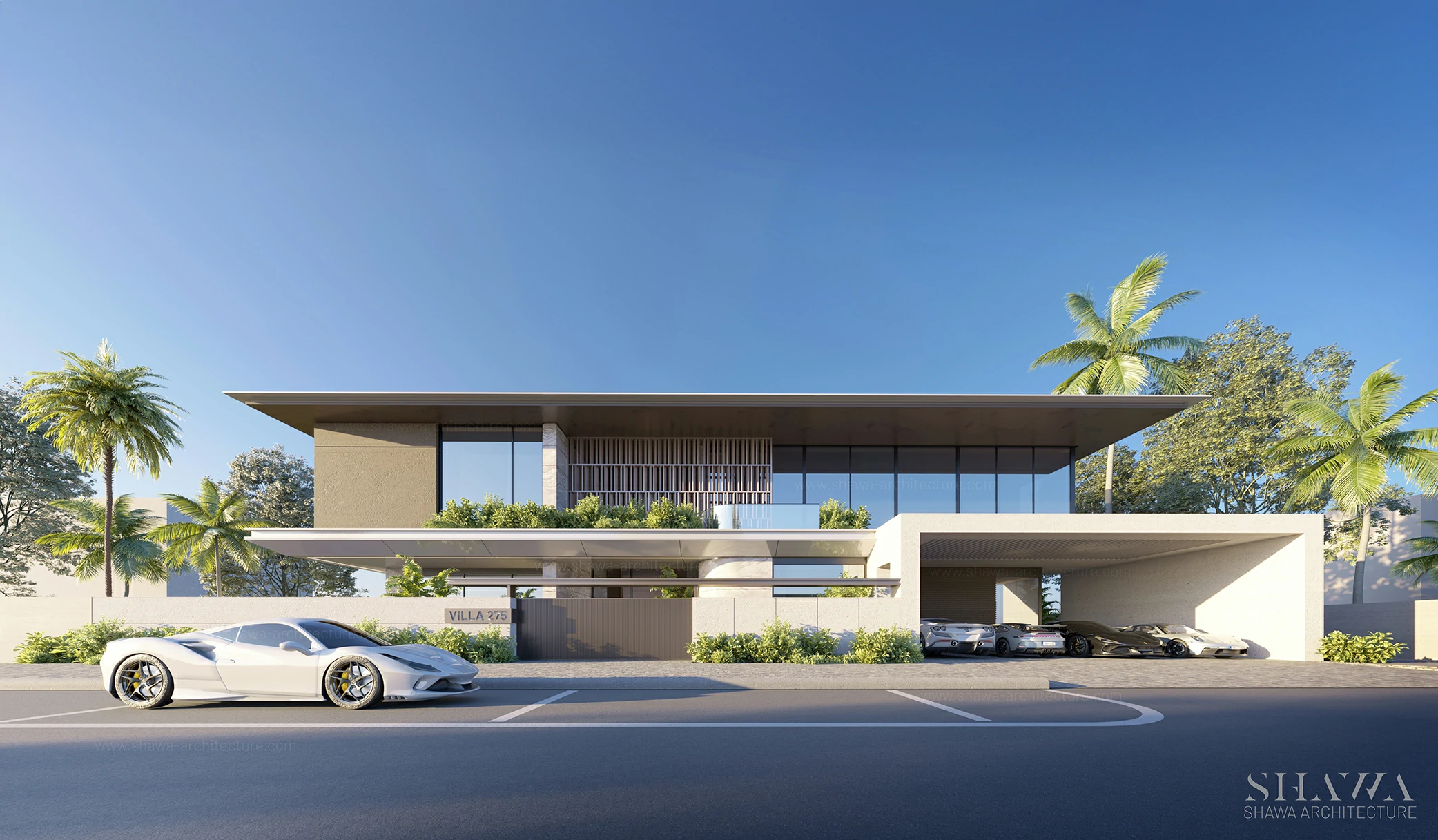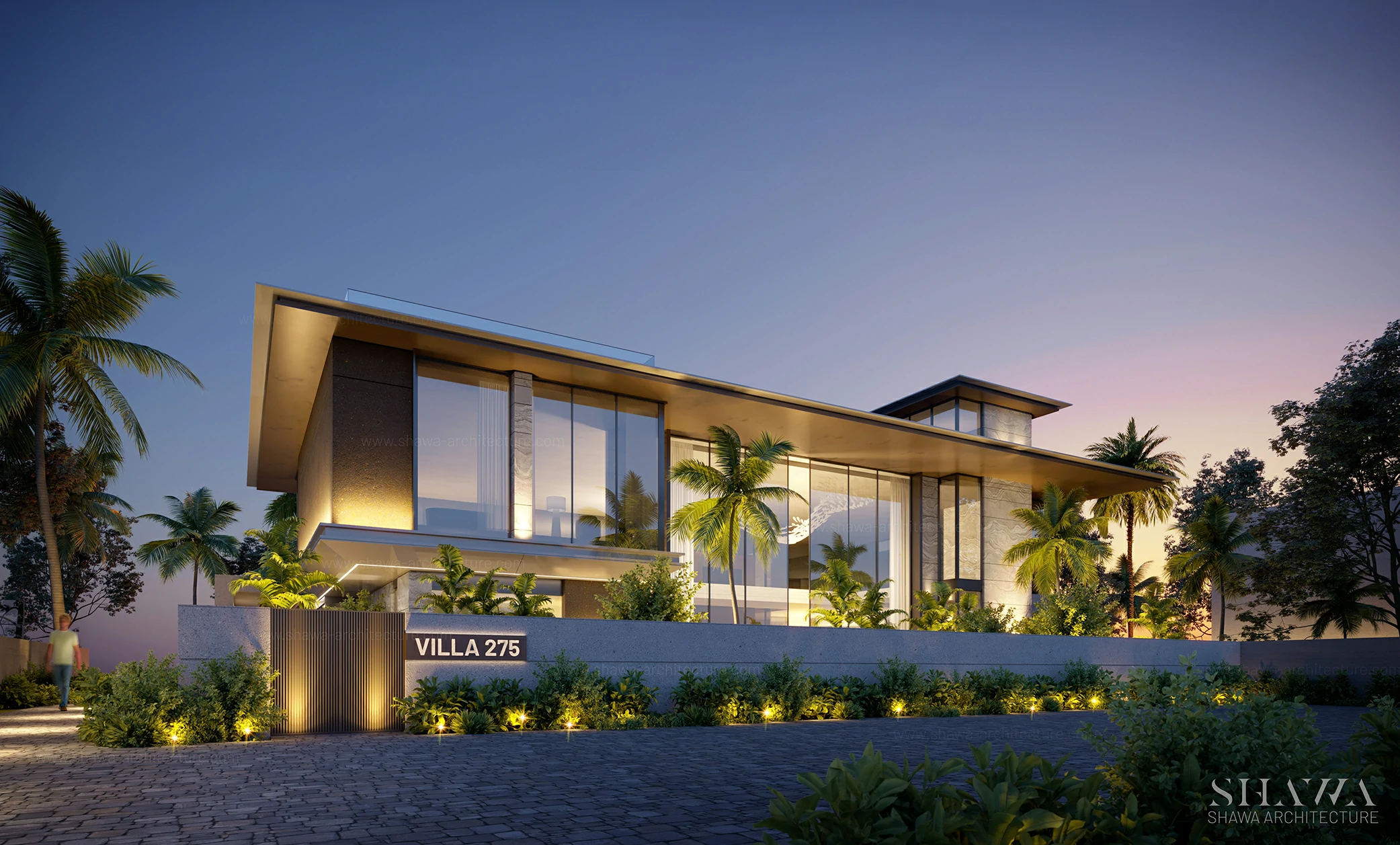PRIVATE VILLA | NADD AL SHEBA 1
About the project
Located in the prestigious community of Nadd Al Sheba First, this luxury modern villa is one of Shawa Architecture’s signature residential designs in Dubai. We proudly handled the full facade and interior design scope for this project, creating a unified architectural language that celebrates sophistication, elegance, and function. The villa is currently under construction, with completion expected by the end of 2026. Designed to stand out within a neighbourhood of high-end villas, this residence merges contemporary geometry with timeless materiality, achieving a striking curb appeal that enhances the overall streetscape.
Concept
The design concept of this villa revolves around balance, contrast, and integration with nature. A sculptural composition of clean horizontal planes, cantilevered rooflines, and horizontal shading fins creates a bold and modern architectural silhouette. The material palette blends soft natural tones, warm wood ceilings, cool stone finishes, and lush greenery that cascades from the upper terraces evoking a sense of harmony between architecture and landscape. The seamless glass openings promote transparency and connection to the outdoors, while privacy is thoughtfully maintained with vertical screens and recessed volumes. Every element of the facade has been crafted to deliver an iconic modern villa that reflects luxury, innovation, and serenity.



