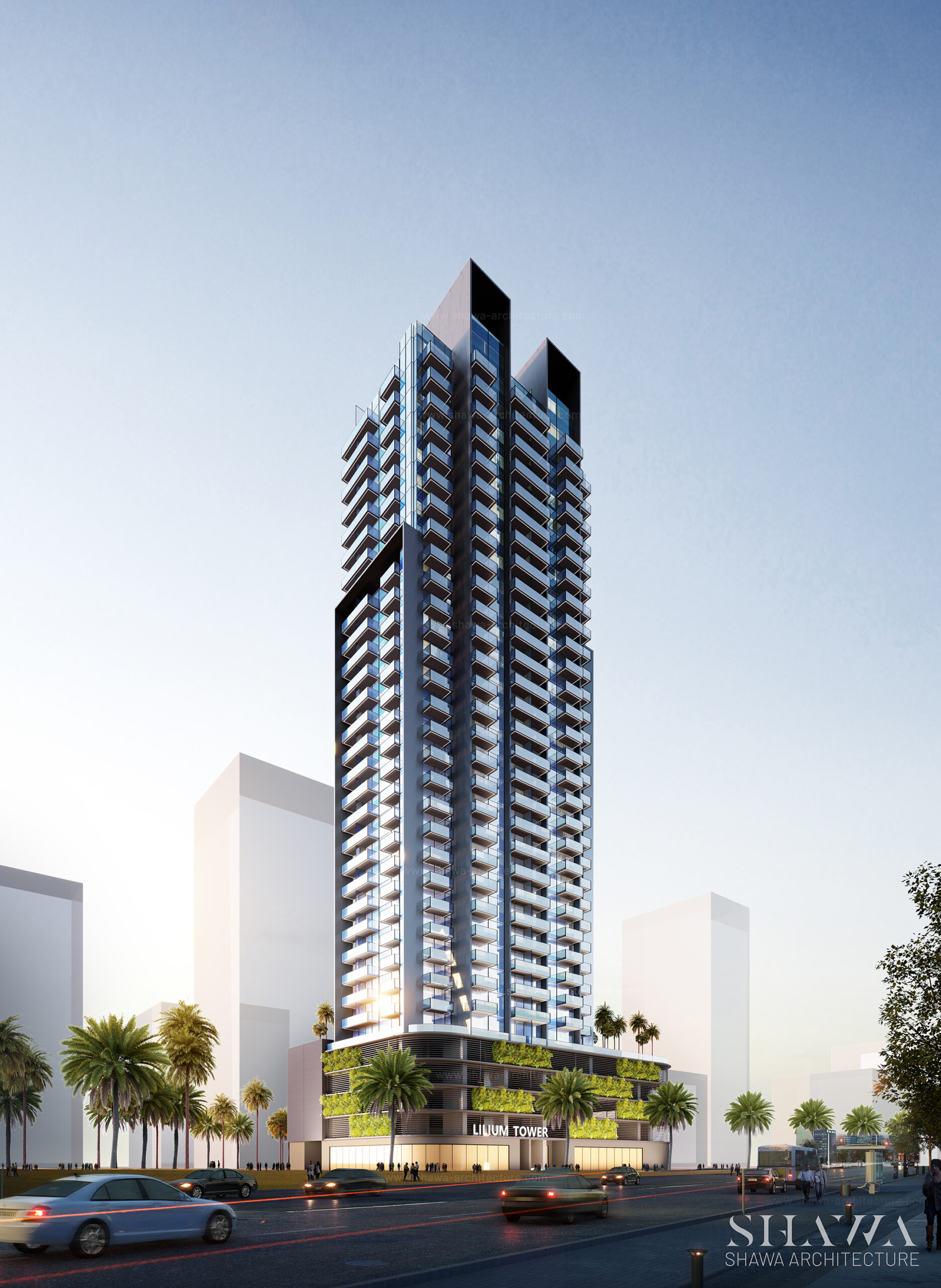LILIUM TOWER
About the project
Shawa Architecture Company is thrilled to unveil a remarkable architectural design project – a residential tower situated in the heart of Jumeirah Village Triangle (JVT), Dubai. This project exemplifies our dedication to creating innovative and distinctive architectural solutions. The tower’s architecture is marked by a remarkable and unique use of black frames that accentuate the entire building. Large expanses of glass have been thoughtfully incorporated to provide residents with breath-taking panoramic views. Additionally, a green natural wall has been introduced at the podium level to infuse natural elements into the building, enhancing its sustainability and overall aesthetic.
Concept
The concept for the JVT Residential Tower revolves around “Contemporary Boldness with Natural Harmony.” This design concept marries modern boldness with a commitment to sustainability. The use of black frames throughout the building creates a striking contrast, adding an element of contemporary sophistication to the architectural design. Large glass areas on the elevations open up expansive views of the surroundings, ensuring residents can connect with the external environment. This design seeks to establish a harmonious relationship between the interior and the exterior, bringing the beauty of the natural landscape inside. The introduction of a green natural wall at the podium level not only serves as an element of sustainability but also represents nature’s embrace. It adds a touch of serenity and freshness to the building, making it not only architecturally distinctive but also environmentally conscious. “Contemporary Boldness with Natural Harmony” captures the essence of modern living in harmony with the environment and stands as a testament to innovative architectural design in JVT, Dubai.

