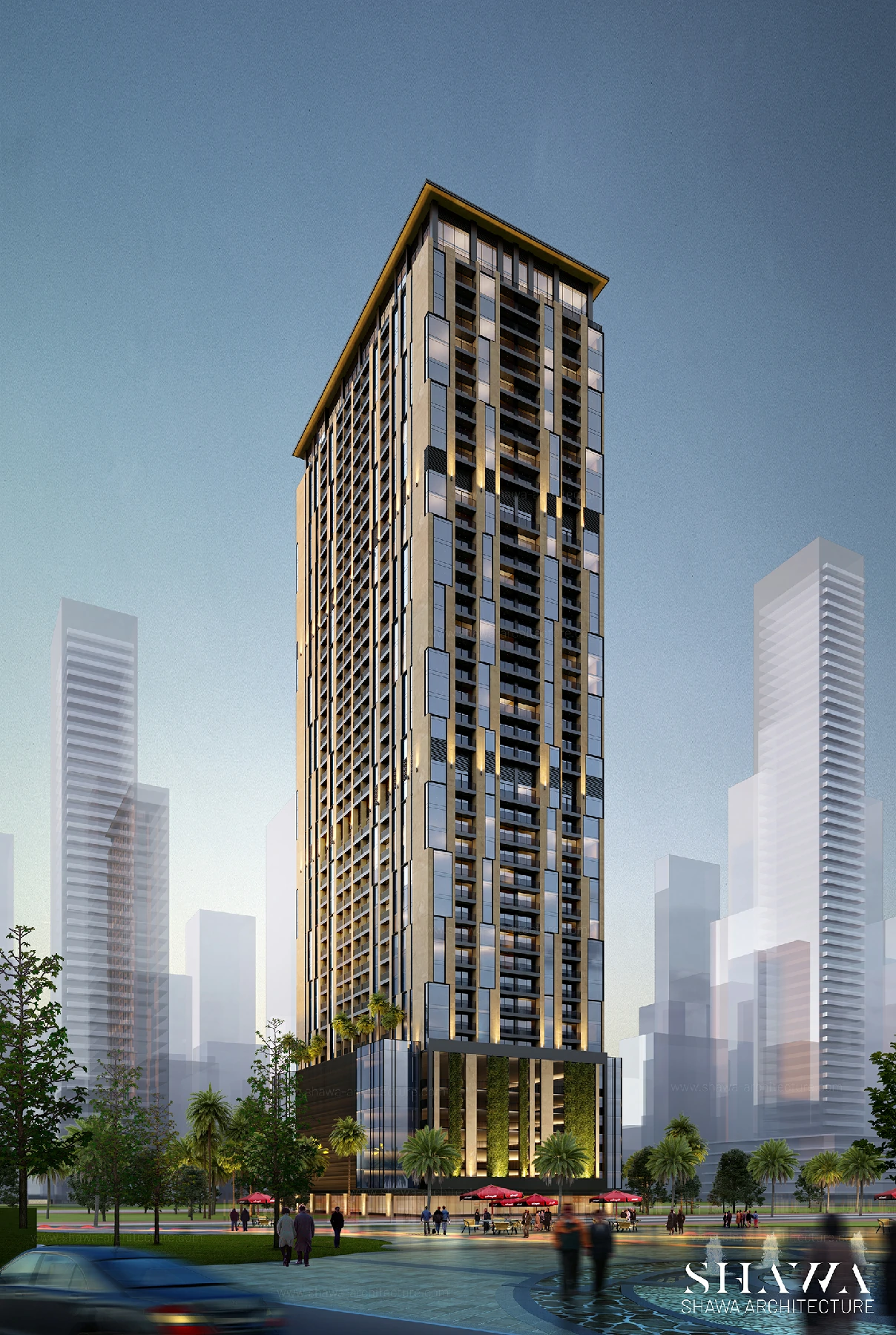HAMIDIYA BUILDING
About the project
Hamidiya Building is a striking residential high-rise developed in the heart of Hamidiya City, Ajman—a visionary new urban community poised for rapid growth. Designed by Shawa Architecture, this 35-story tower brings together modern aesthetics and smart functionality, offering residents a cost-effective yet high-quality living experience. Our scope included the full architectural design, with an emphasis on creating glass-fronted apartments that embrace open views of the surrounding landscape and community amenities. Currently in the pre-development stage, Hamidiya Building will serve as a key architectural landmark in this emerging cityscape
Concept
The design concept for Hamidiya Building is built on three core principles: transparency, affordability, and modern urban living. The tower’s sleek, fully glazed façade allows every apartment to enjoy expansive views of the green surroundings and public realm, creating a deep visual connection between residents and the environment. The building’s massing is intentionally modern and efficient, composed of clean lines and repetitive structural rhythms that ensure both visual clarity and construction cost-effectiveness. By combining elegant simplicity with strategic design solutions, Hamidiya Building offers a forward-thinking response to Ajman’s growing demand for stylish, livable, and sustainable high-rise residences

