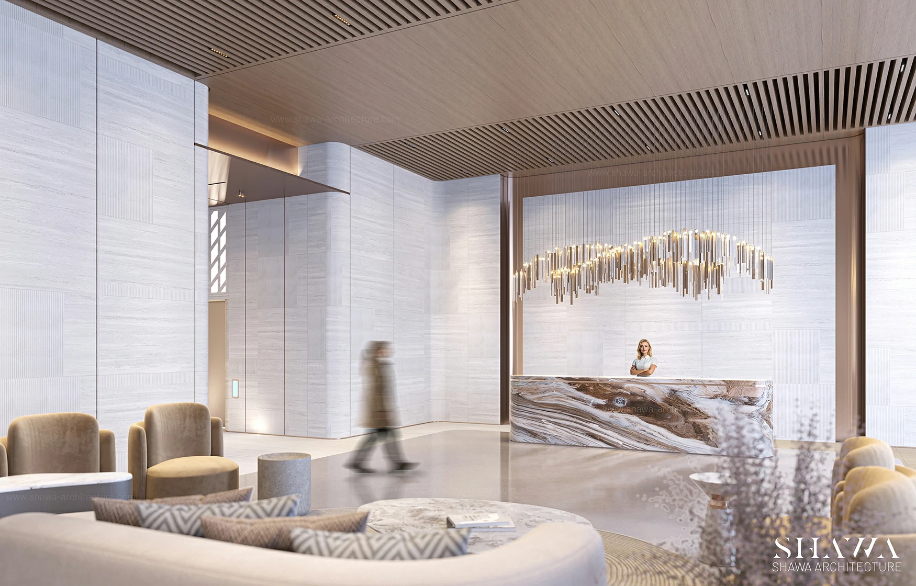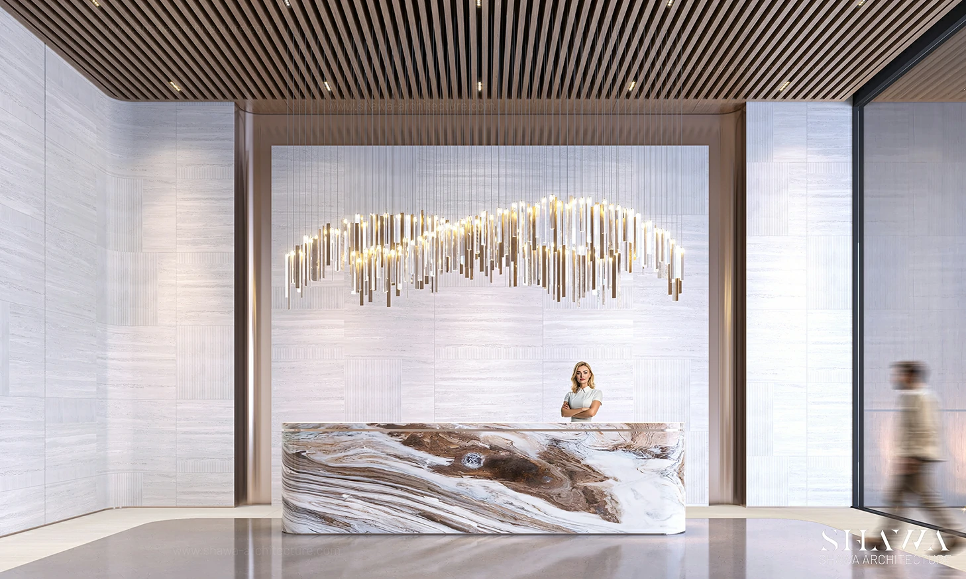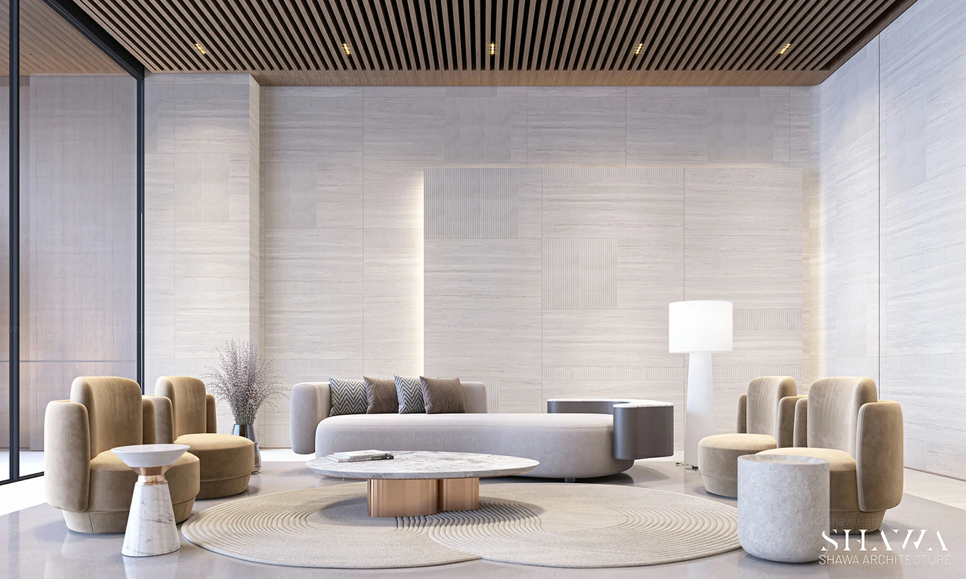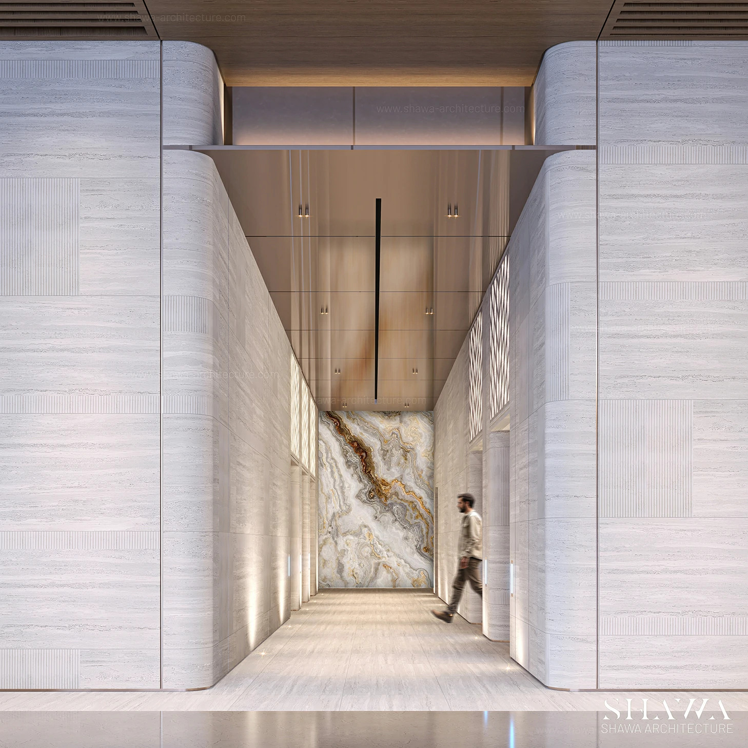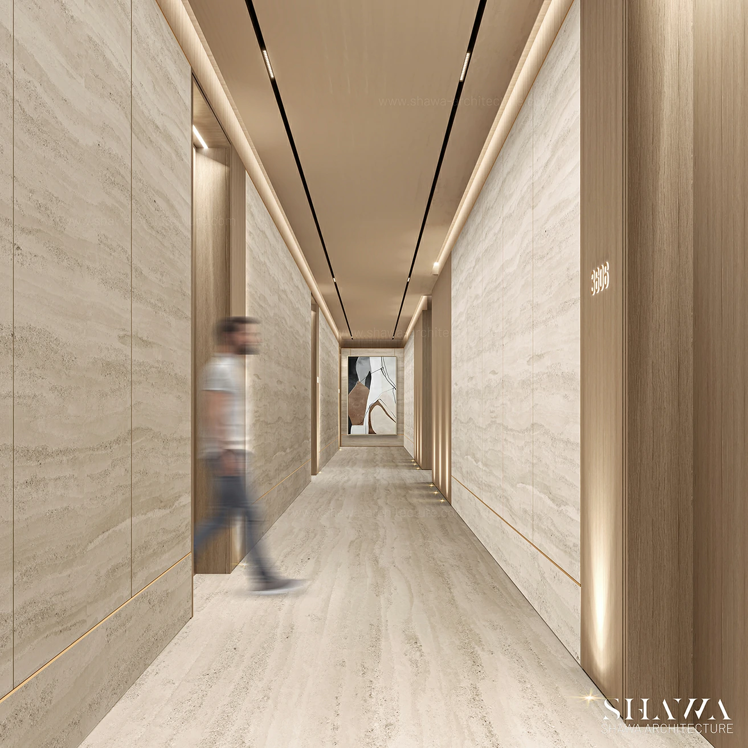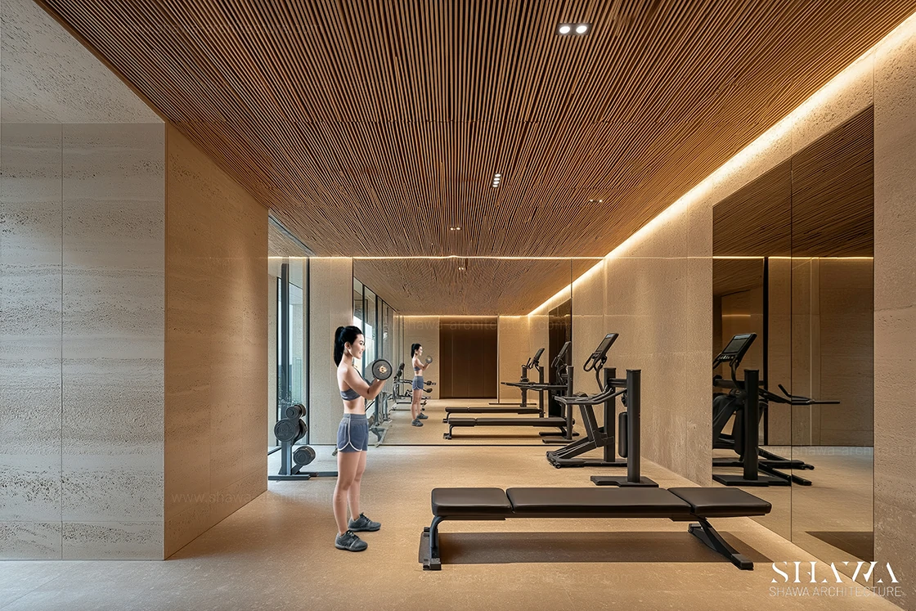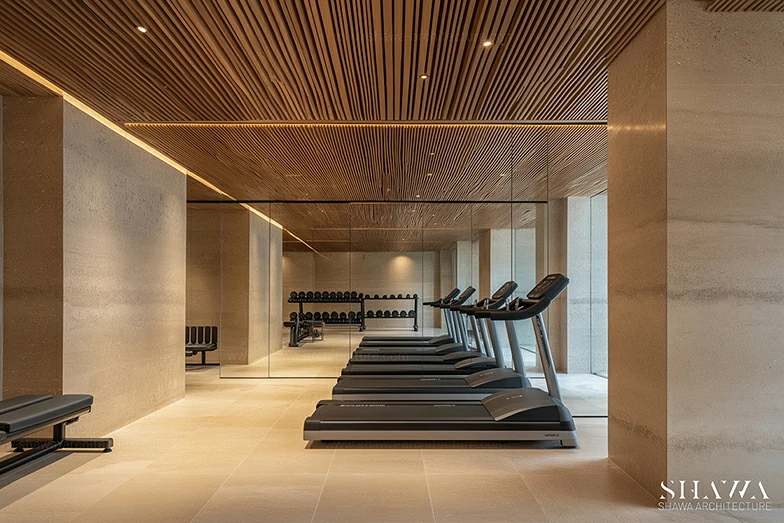GUZEL TOWERS INTERIOR DESIGN
About the project
Guzal Towers stands as a refined statement of modern living in the heart of Jumeirah Village Triangle (JVT), Dubai. Designed by Shawa Architecture, the project involved the complete interior design of the towers, from the grand entrance lobby and elegant typical corridors, to the residential apartments, shared amenities, and landscape areas.
Every space within the tower reflects a deep commitment to luxury, comfort, and visual harmony. Our design approach merges contemporary sophistication with a soft, artistic material palette, highlighting beige marble, natural wood textures, and stainless-steel accents. This balance of tones and textures results in a warm, welcoming atmosphere that enriches the living experience for residents and visitors alike.
Concept
The concept behind Guzal Towers was to create a seamless integration of art, luxury, and lightness across every layer of the interior. The design language emphasizes clean lines, understated opulence, and a harmonious color palette that promotes well-being and comfort.
We curated a refined blend of beige marble surfaces, warm wood finishes, and sleek stainless steel details, a composition that delivers both depth and elegance. The neutral, light-toned scheme opens up the spaces, creating a sense of airiness and serenity, while also allowing natural materials to become visual focal points.
From the artistic ceiling features in the lobby, to the functional beauty of the apartment interiors, and the tranquil outdoor landscape zones, Guzel Towers

