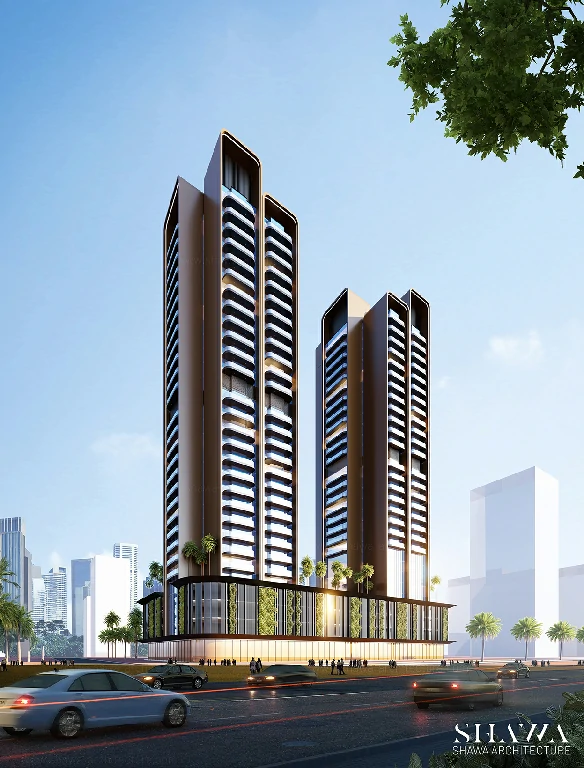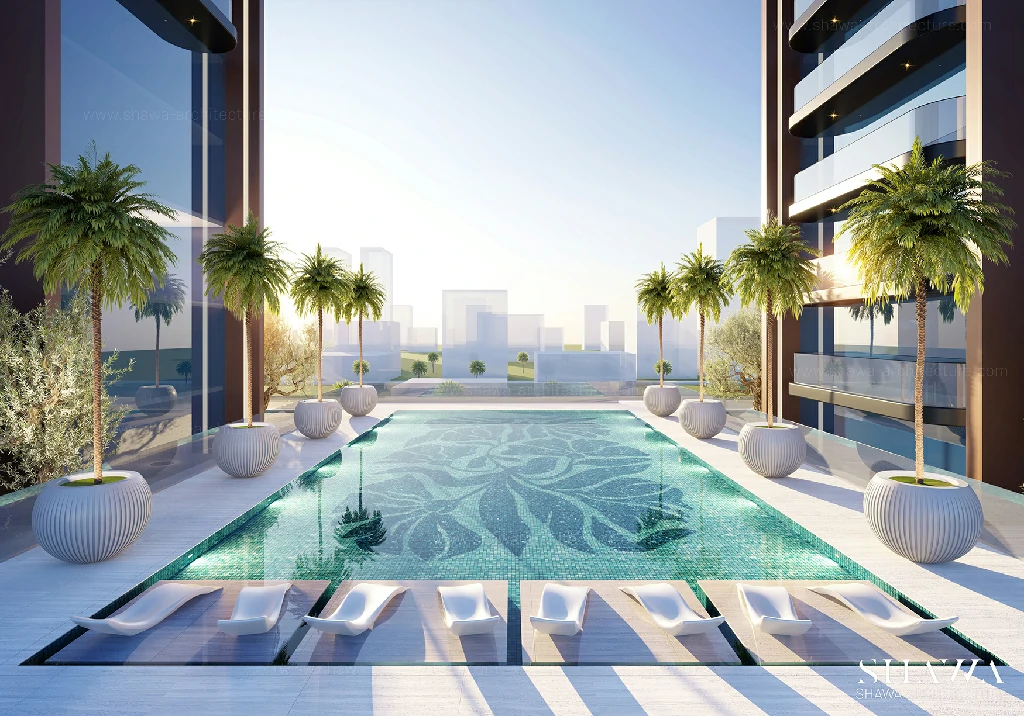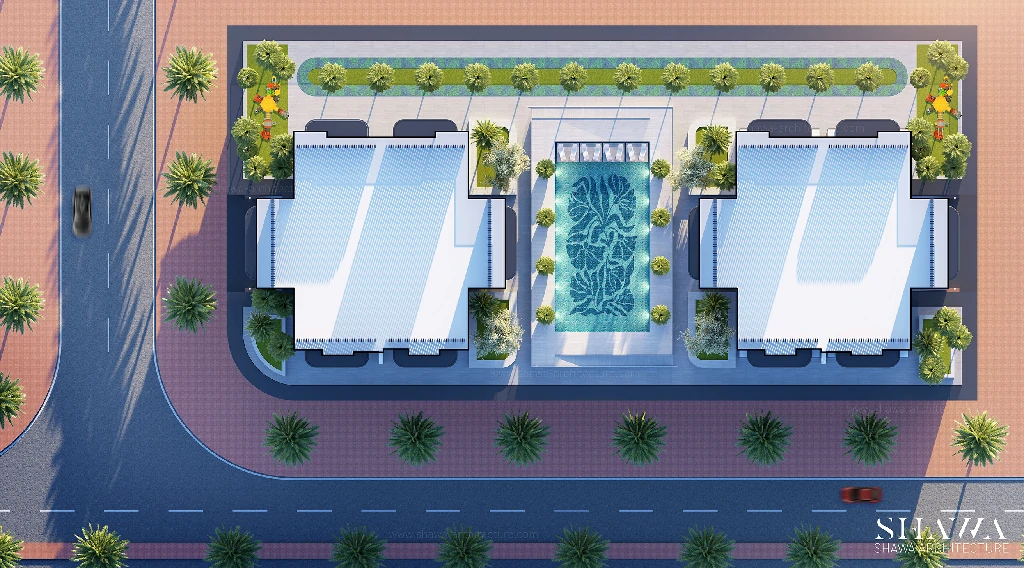GUZEL TOWERS
About the project
Guzel Towers is a refined twin-tower residential development commanding attention in the heart of Jumeirah Village Triangle (JVT), a community celebrated for its lush tranquillity and urban convenience. Comprising two elegant 26-floor high-rises atop a shared podium, the project integrates sophisticated facade design, interior architecture, and landscape planning by Shawa Architecture. The podium serves as an engaging communal hub, featuring a central swimming pool surrounded by landscaped lounging areas, creating an inviting retreat amid the towers. With units ranging from studios to expansive two-bedroom apartments fully furnished and offering premium finishes, the development defines contemporary urban living in a serene, family-oriented setting.
Concept
The concept for Guzel Towers is anchored in symmetry, serenity, and lifestyle integration. The twin towers present clean, modern facades with vertical articulation and a balanced silhouette, unified by the podium’s landscaped oasis and central pool, an architectural gesture that merges form and function harmoniously. Interiors are crafted for luxury and comfort, featuring spacious layouts, high ceilings, floor-to-ceiling glazing for panoramic views, and refined materials such as marble, bronze accents, and travertine finishes. The landscaped podium and amenity zones, including a gym, barbecue and spa areas, jogging tracks, children’s play spaces, and recreational facilities, set a new standard for active and relaxed living in a vertical community. Together, these elements reflect Shawa Architecture’s vision of elevating urban living with elegance, comfort, and connectivity.



