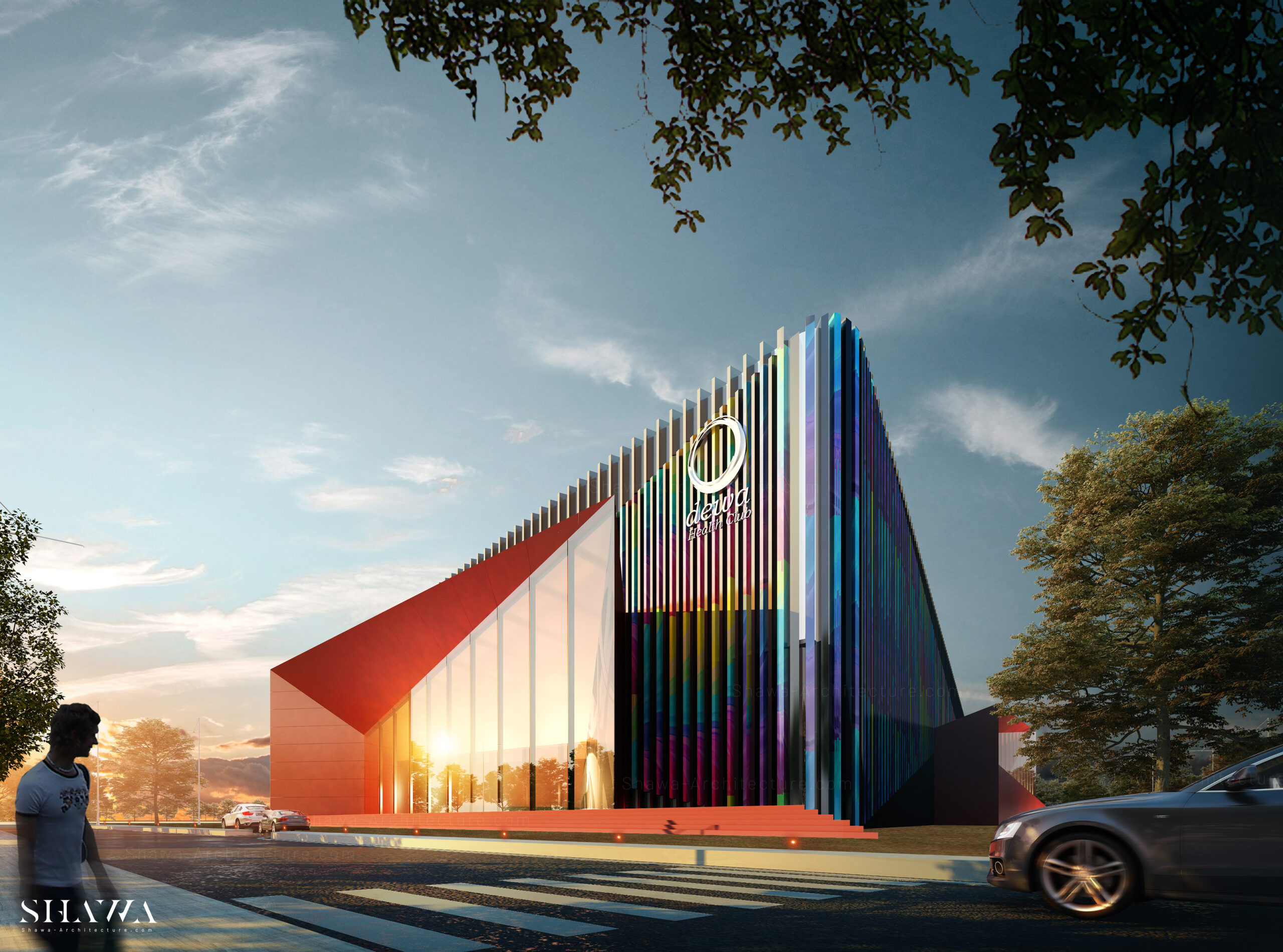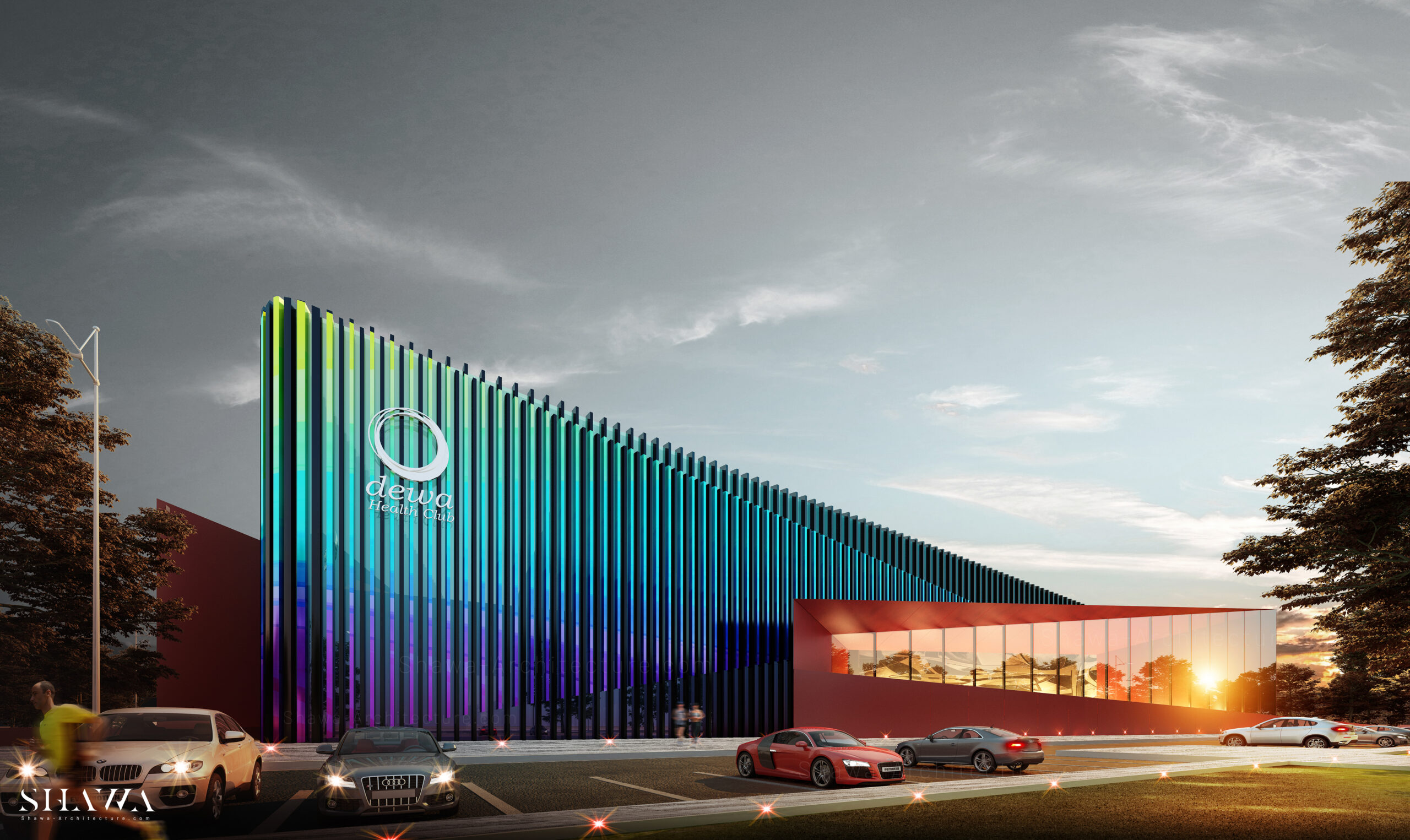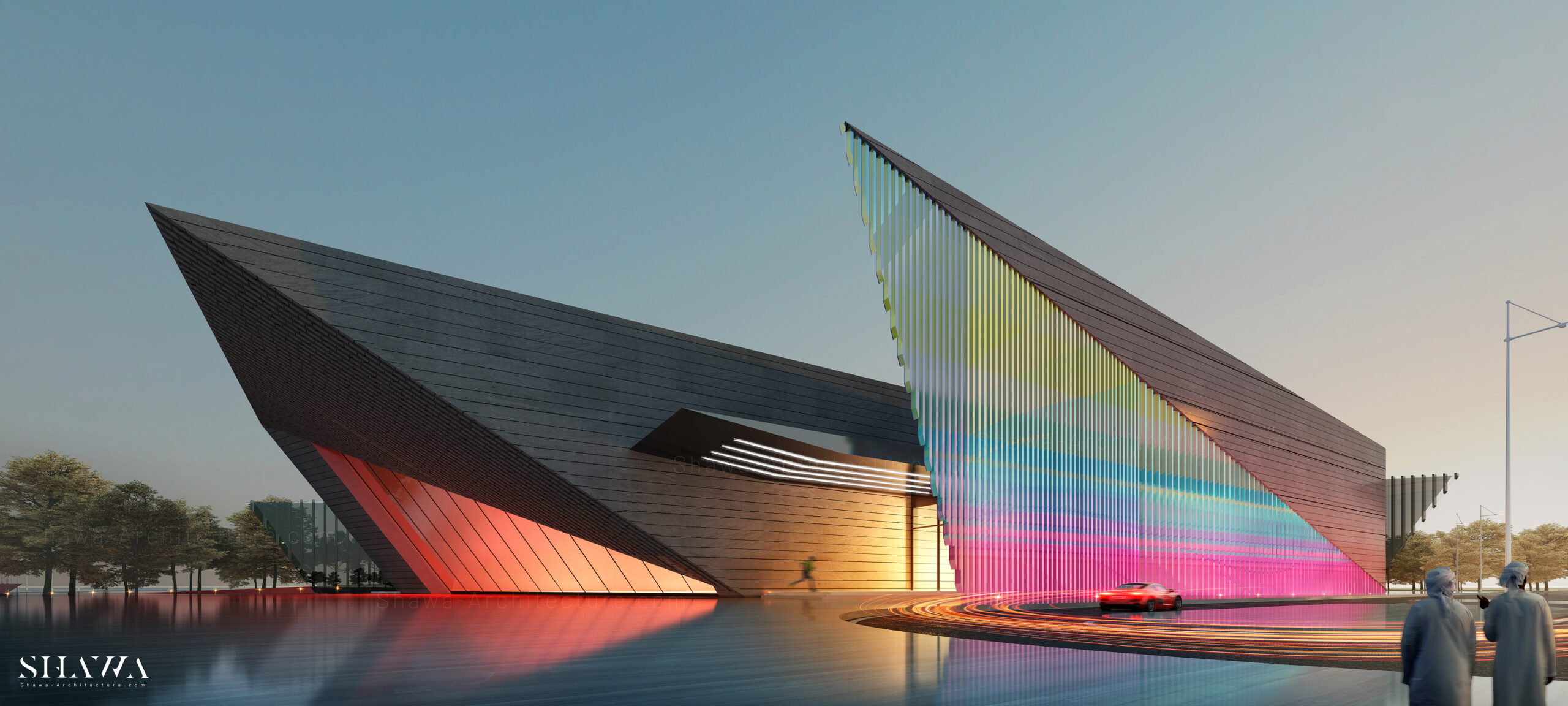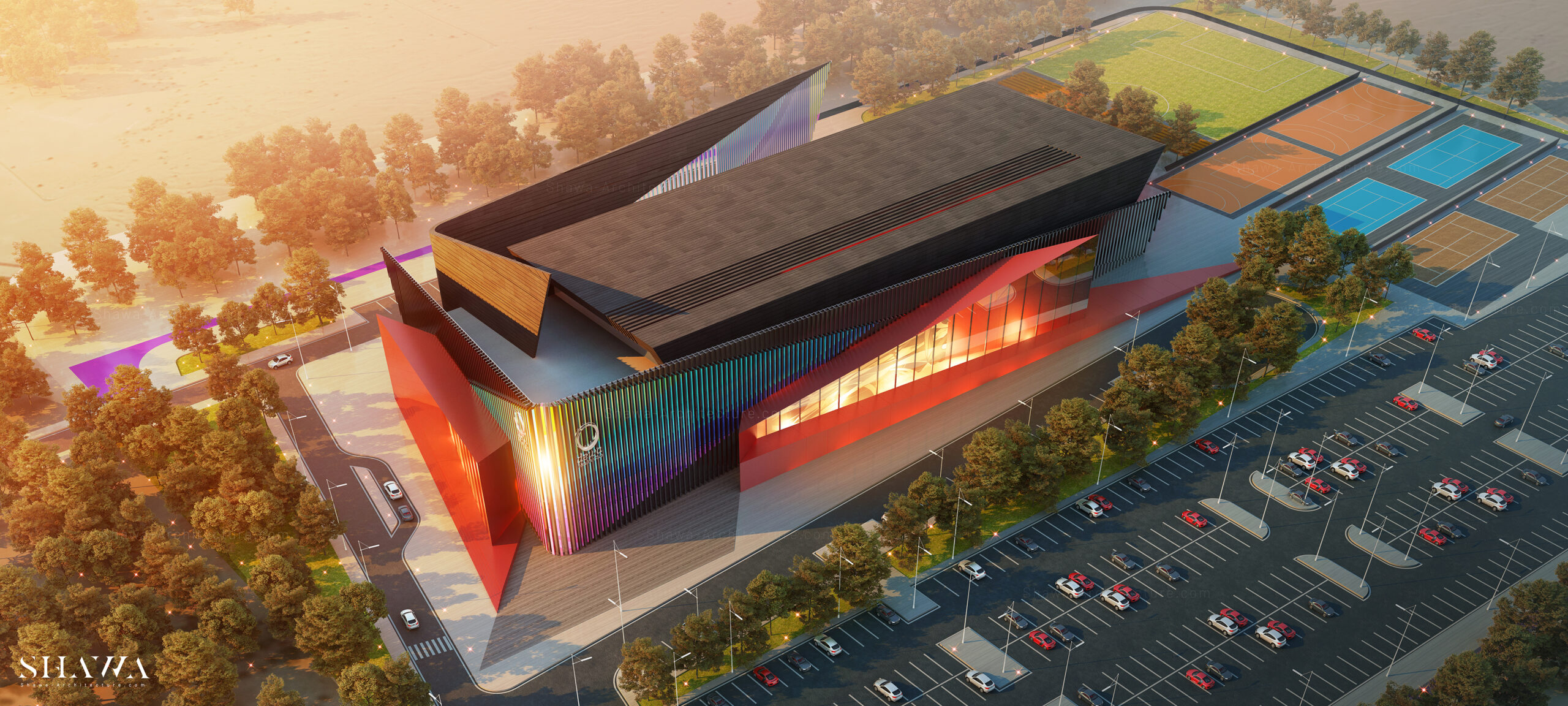DEWA HEALTH CLUB
ROLE Architectural DesignModeling + Rendering
USE Health club
PLOT AREA 4,635 SQM
STATUS Proposal
YEAR 2019
FLOORS G Floor
About the project
This building was designed by Shawa Architecture as part for a competition that was about creating a healthclub of DEWA (Dubai Electricity & Water Authority). It has multiple colored lights to give it a fun and funky look. The masses are connected together, forming a modern futuristic building that has distinctive sharp lines.
Concept
Whilst usually DEWA branch buildings and offices have calm light tones, this design has shiny multicolor effect that is meant to rise the sport spirits of all visitors coming to work out and make them feel more active.




