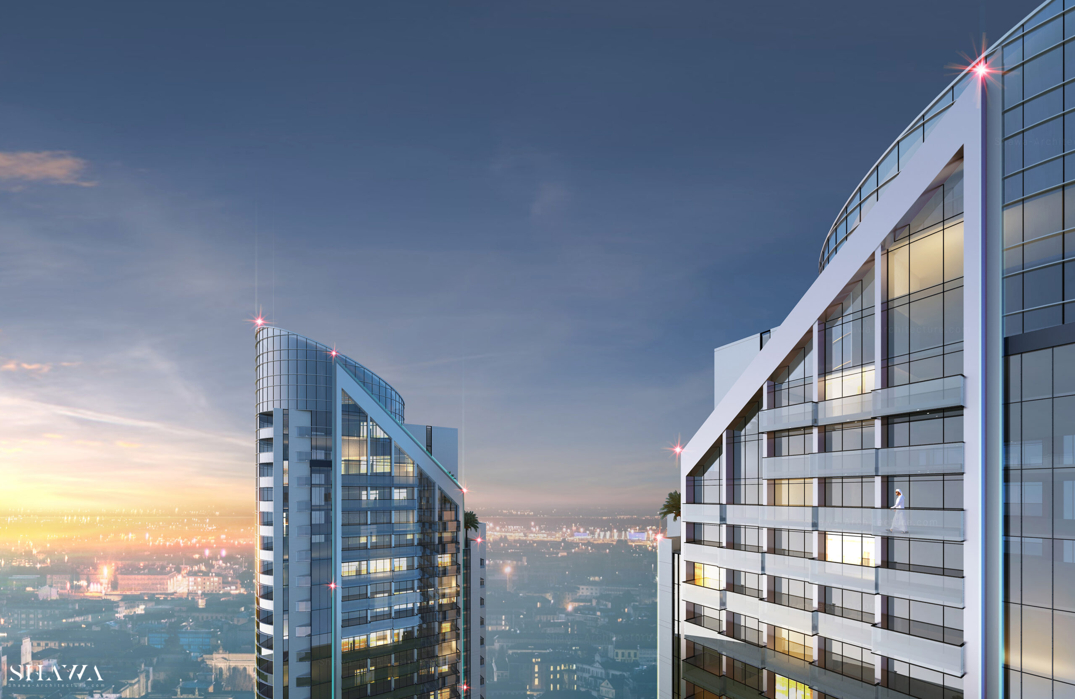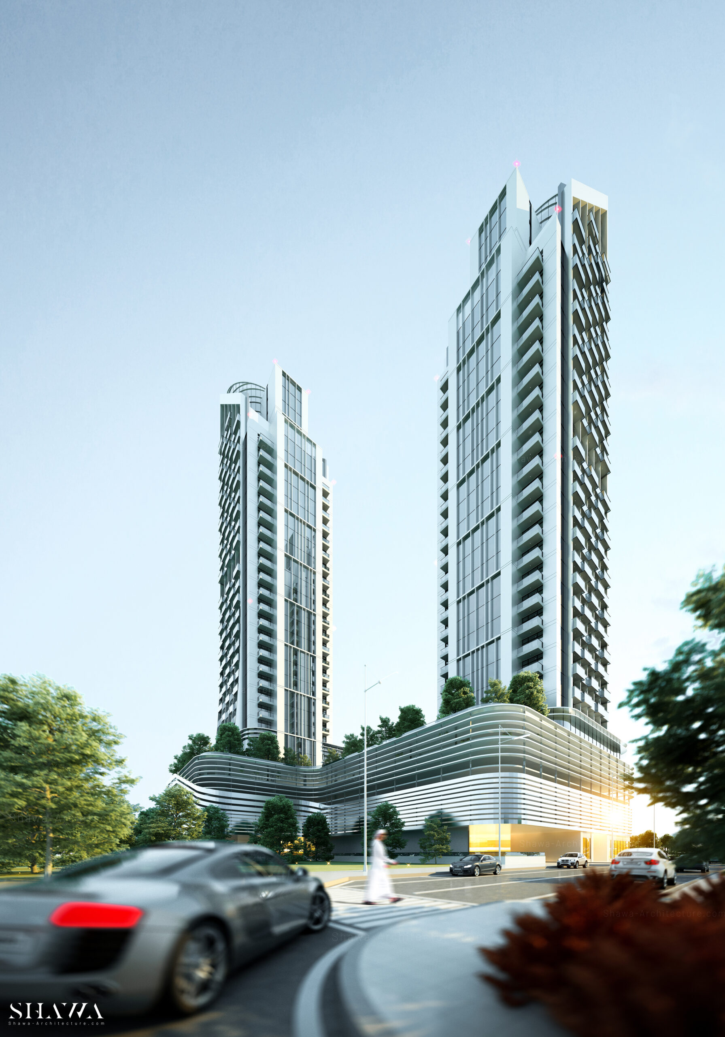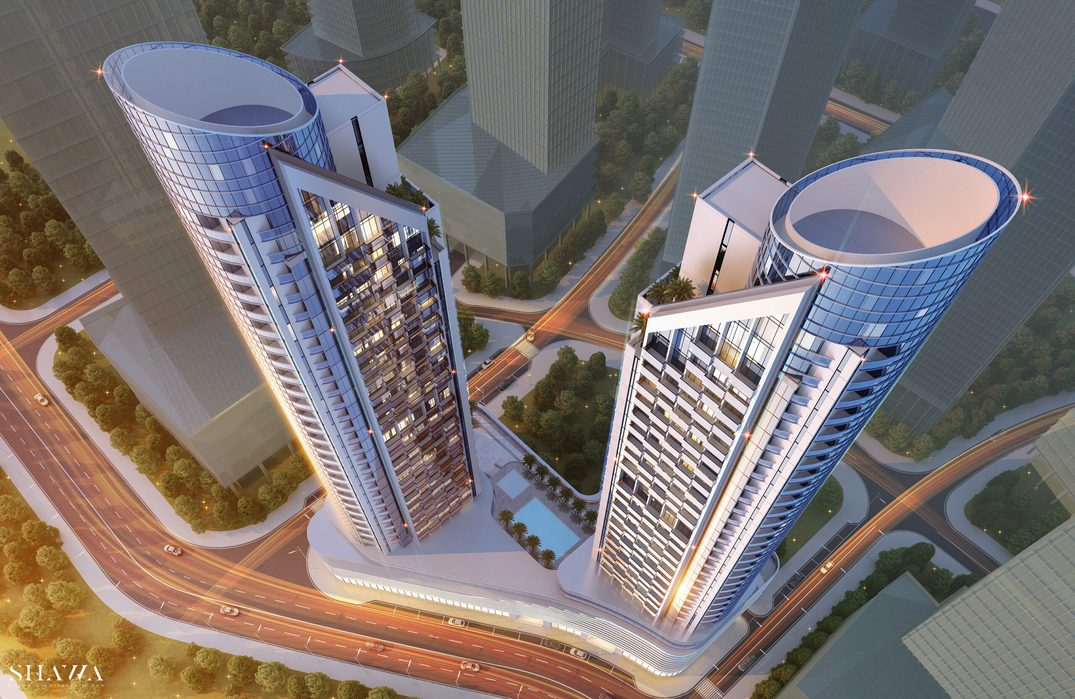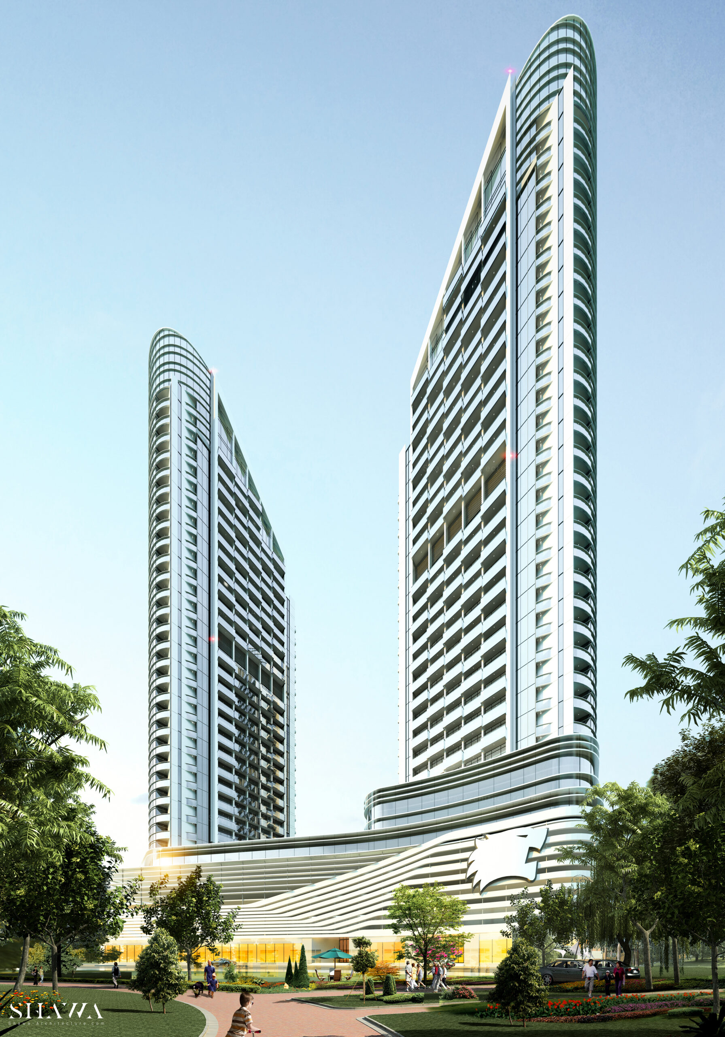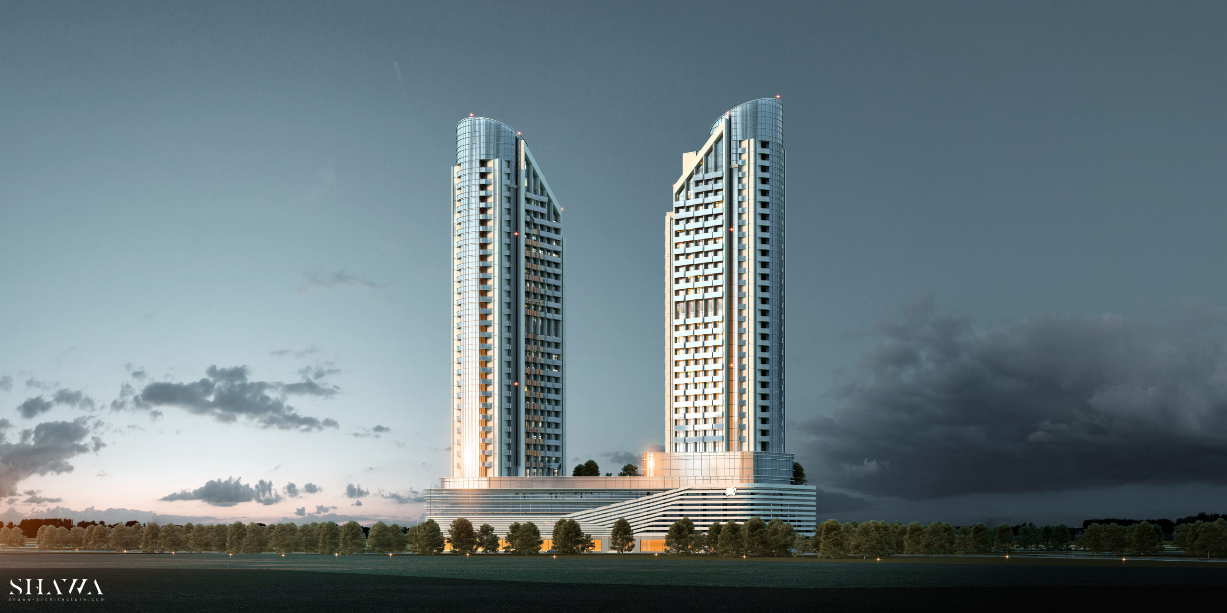CLOUDS TOWER
ROLE Architectural DesignModeling + Rendering
USE Residential
PLOT AREA 4,504 SQM
STATUS Proposal
YEAR 2018
FLOORS 2B+G+4P+2 Offices+30 Floors
About the project
This skyscraper has two symmetrical towers joint together from the middle, forming one beautiful massive building. The construction also has a podium that is broken into two levels, organically fitting the overall design as its lines are very smooth and elegant. Eventually Shawa Architecture edited the original version for the towers to be separated. The final version is the one that is going to be built and will rise above the Sheikh Mohammed Bin Zayed Road in Dubai.

