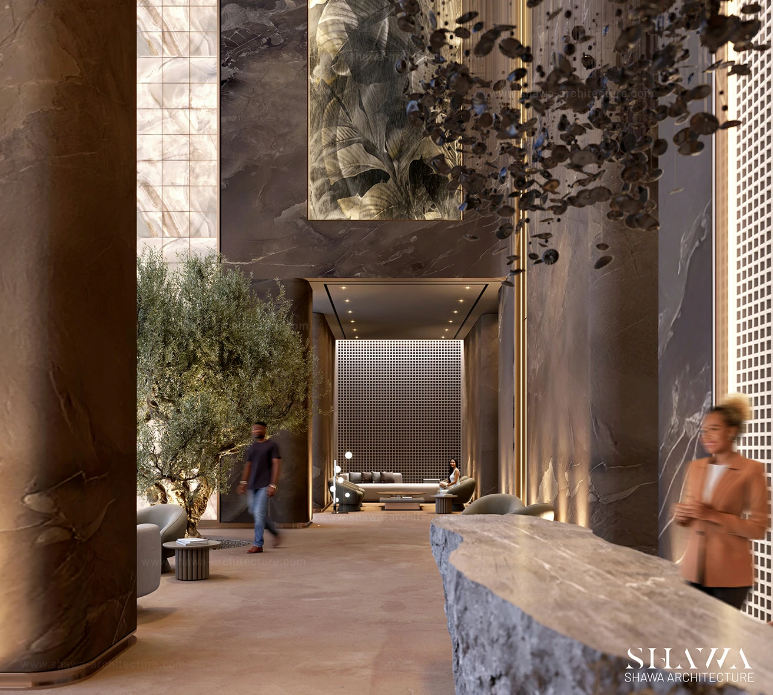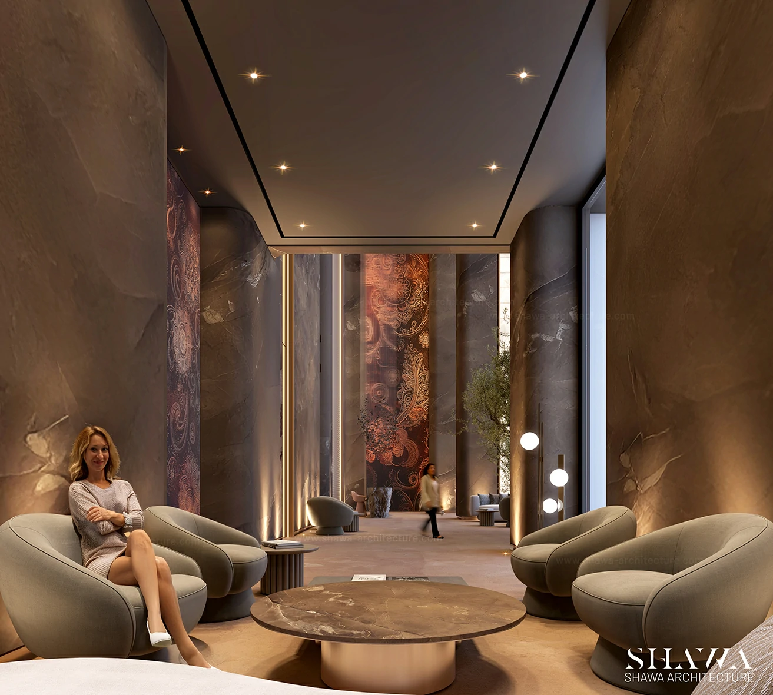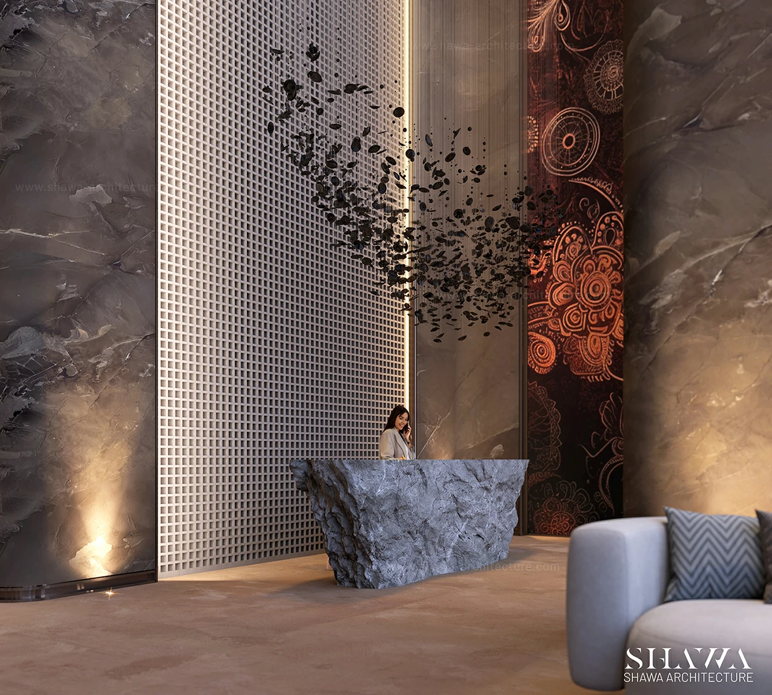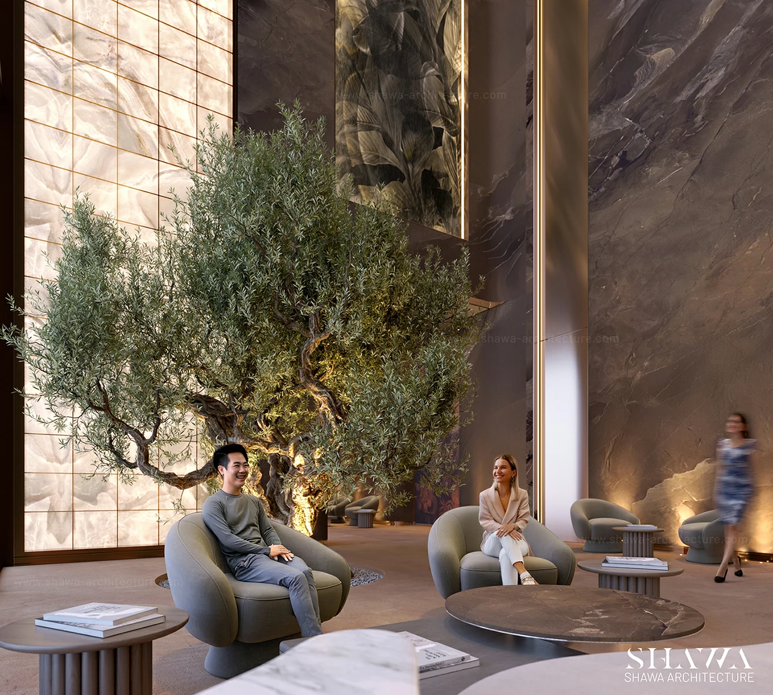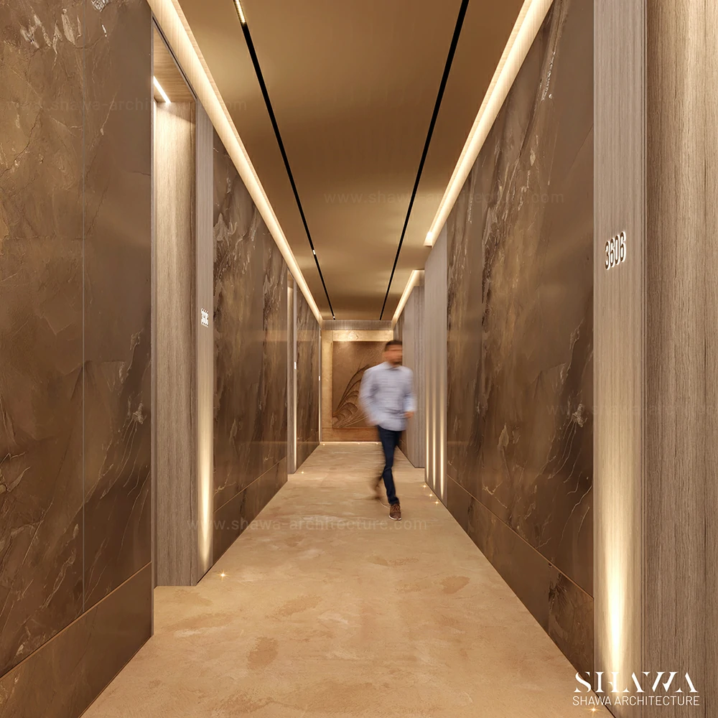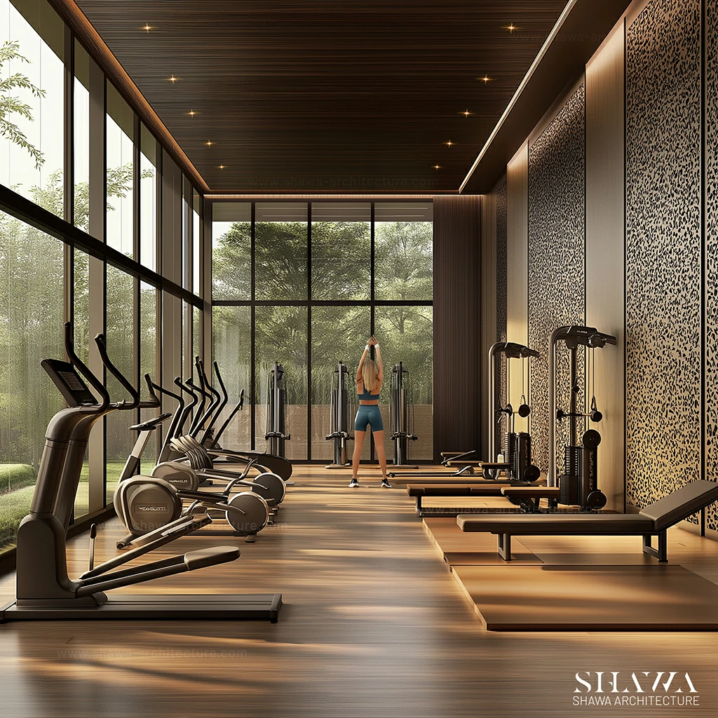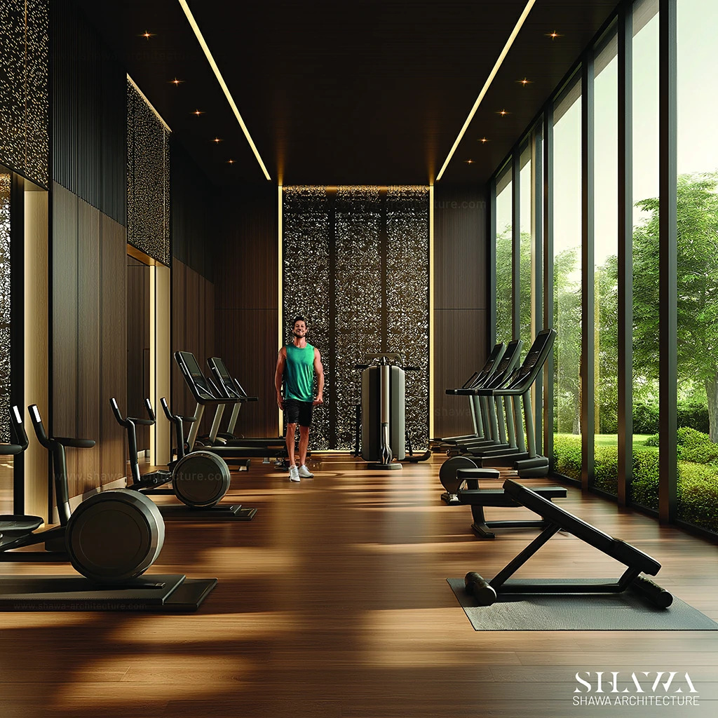ANANDA TOWERS INTERIOR DESIGN
About the project
Located in the heart of Motor City, Dubai, Ananda Tower is a striking example of Shawa Architecture’s commitment to timeless design and refined interiors. This prestigious development showcases our full-scope architectural and interior design services, from concept to execution. The tower’s public areas and residential units were crafted to reflect elegance, cultural depth, and natural luxury. At the core of the interior design is a seamless blend of rich materials — including Dubai high-quality Onyx marble, brown-toned feature walls, and bespoke finishes — all working together to create an atmosphere of sophistication and warmth. A standout feature of the grand lobby is the majestic olive tree and a hand-carved natural stone reception, welcoming residents and guests into a space that feels both organic and opulent.
Concept
The interior concept of Ananda Tower is rooted in a harmonious fusion of nature and culture. Drawing inspiration from the vibrant traditions of Indian aesthetics, the design integrates earthy tones and artistic expression with luxurious natural materials. The lobby’s centrepiece, a monumental art installation inspired by Indian Henna motifs, sets a unique and culturally rich tone. This theme is extended throughout the public spaces, where carefully selected textures, warm lighting, and cultural references invite serenity and elegance. The interiors reflect a philosophy of holistic well-being, where natural elements and artisanal details enhance the everyday experience. Ananda Tower is more than a residence, it’s a sensory journey through art, culture, and design.

