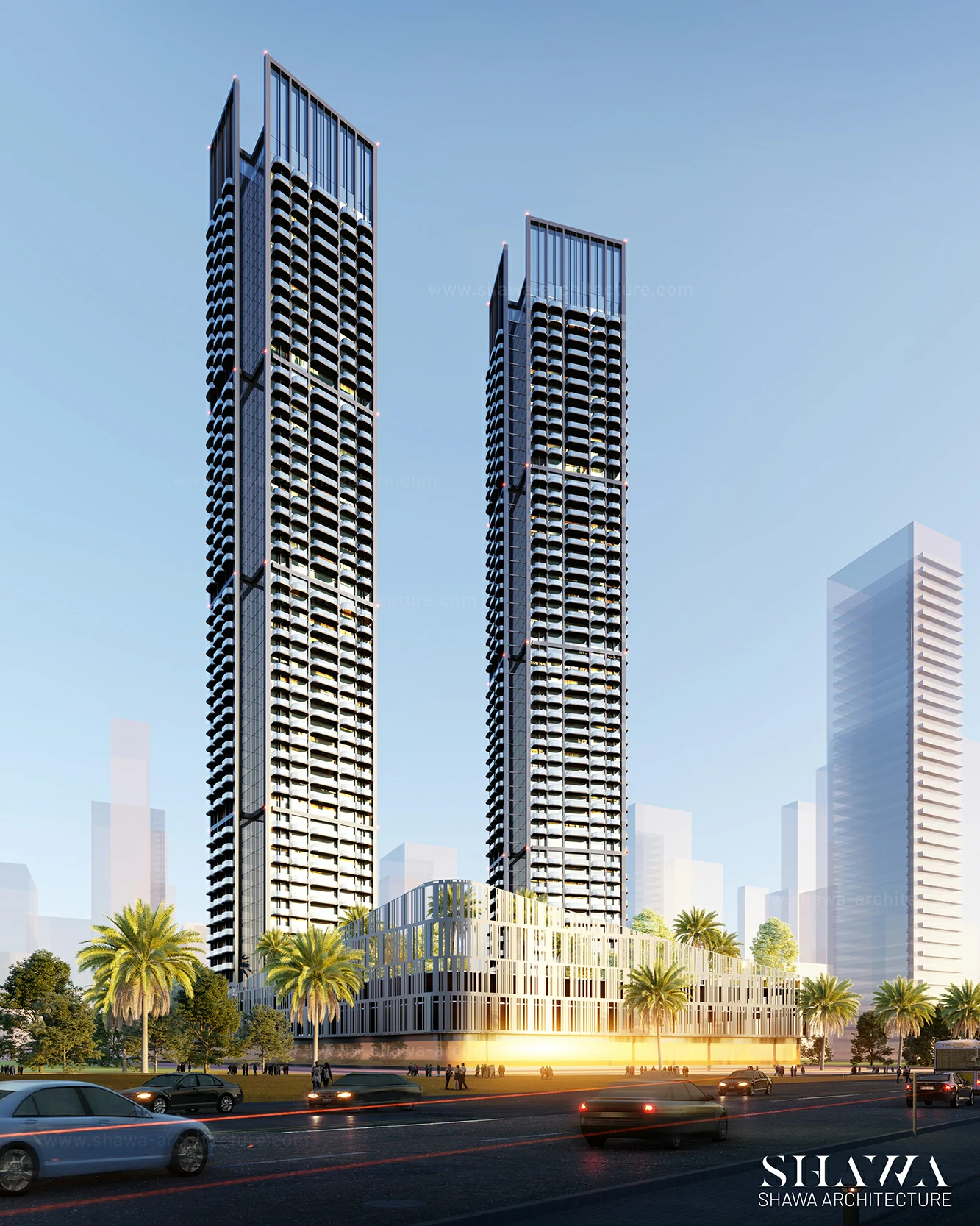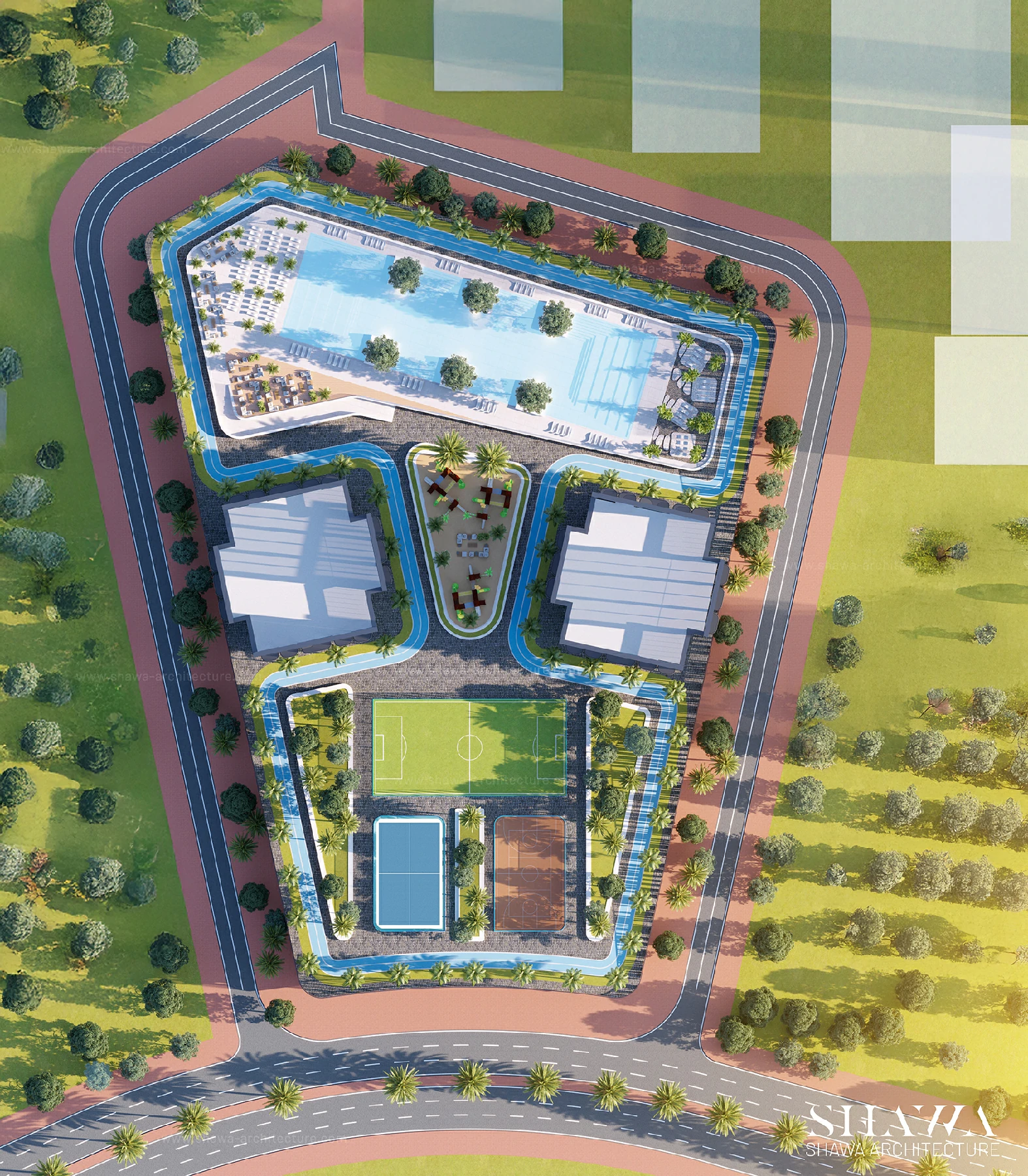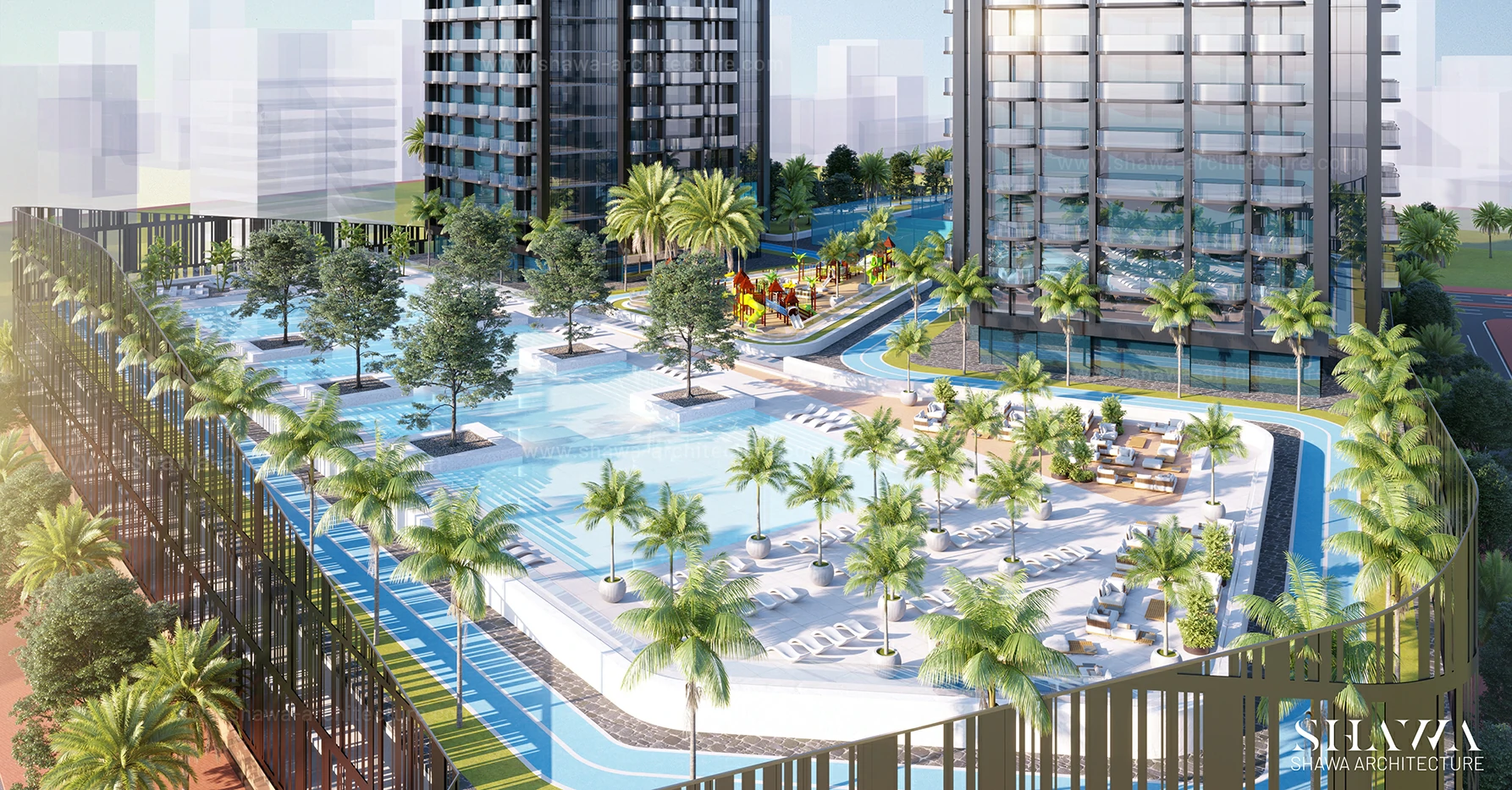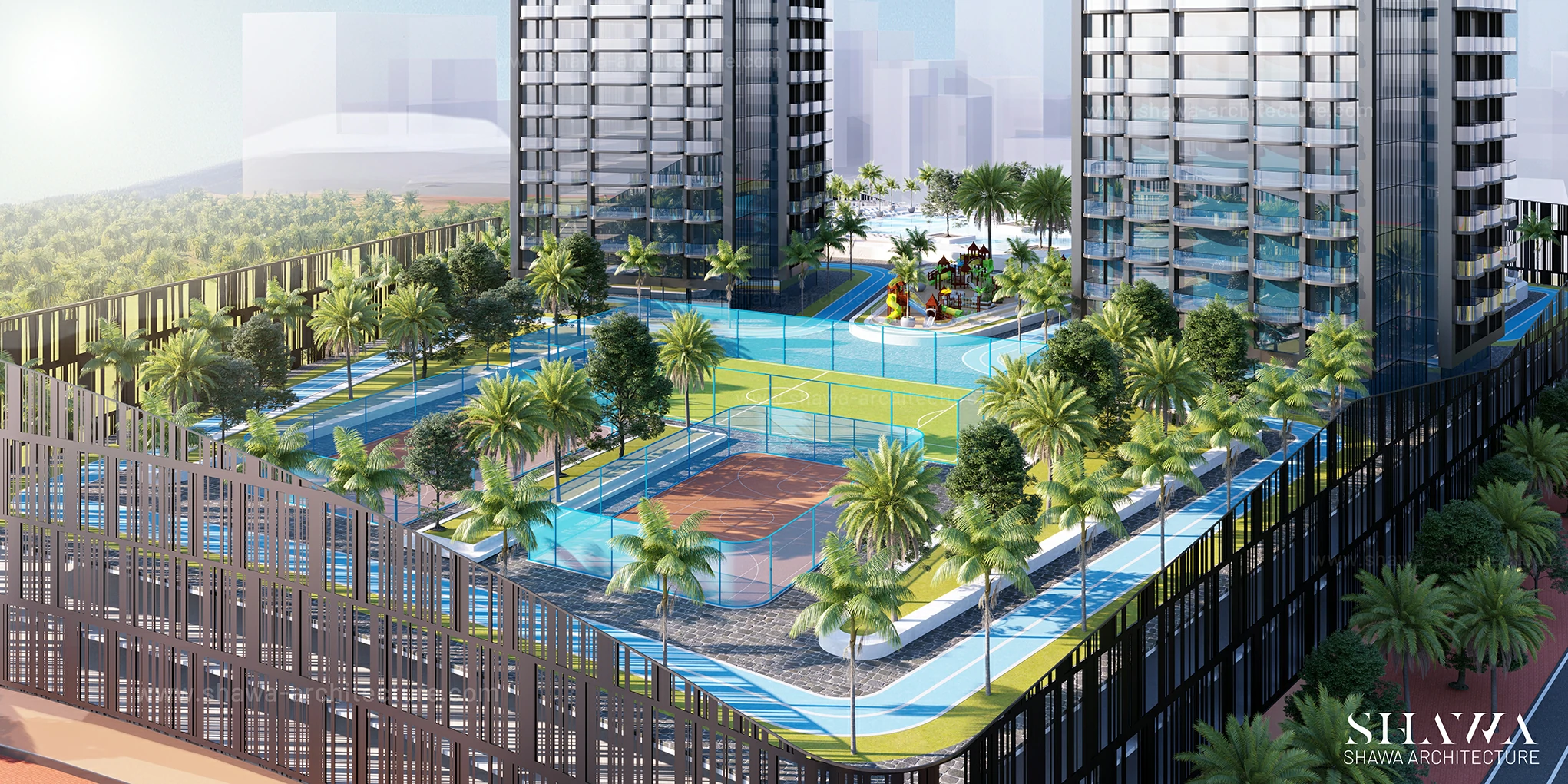ANANDA TOWERS
About the project
Ananda Towers is a landmark twin-tower residential development located in the vibrant heart of Dubai Motor City, designed by Shawa Architecture. This contemporary high-rise project reflects our studio’s integrated approach—covering architectural façade design, interior design, and landscape architecture. Rising from an activated podium base, the towers are framed by sweeping city views and a bold, modern presence. The landscape design complements the vertical elegance with a rich mix of recreational and lifestyle amenities, including a football yard, tennis court, basketball court, huge swimming pool, running track, and a dedicated kids’ play area—all thoughtfully placed to enhance community living. Currently under development, Ananda Towers is set to redefine residential excellence in one of Dubai’s most dynamic urban hubs.
Concept
The concept of Ananda Towers is rooted in modern urban living fused with wellness, activity, and identity. The vertical façade is composed of a rhythmic grid of balconies and shading fins, offering visual depth while maximizing natural light and ventilation. These design strategies not only enhance aesthetic appeal but also support passive cooling and energy efficiency. The interiors are curated with a modern, luxurious palette—featuring warm textures, clean lines, and subtle lighting for an atmosphere of calm sophistication. At the base, the landscape design becomes a living extension of the architecture, offering residents access to active zones like sports courts, a resort-style pool, running trails, and tranquil green areas for families and children. This holistic design ensures that Ananda Towers is more than a residence—it’s a self-contained vertical neighbourhood designed to support active, balanced, and elegant lifestyles.




