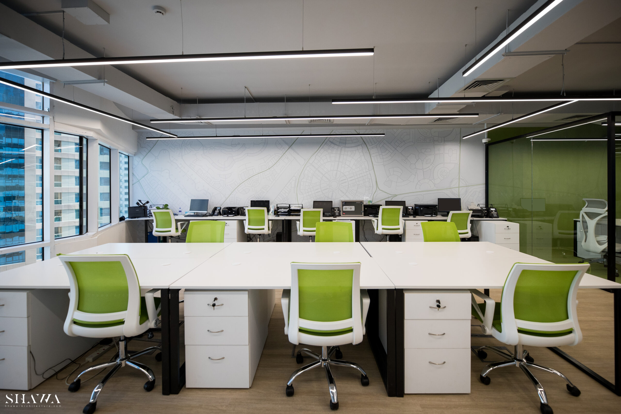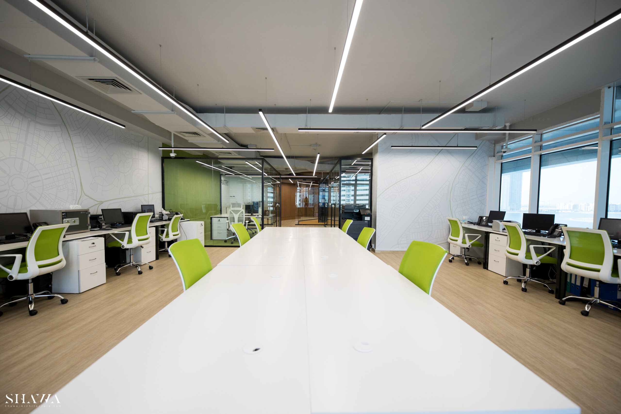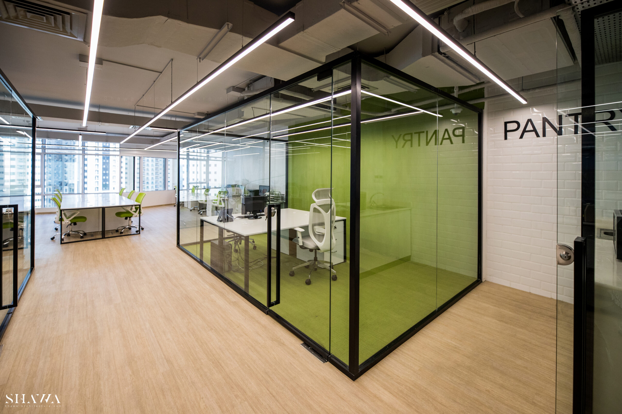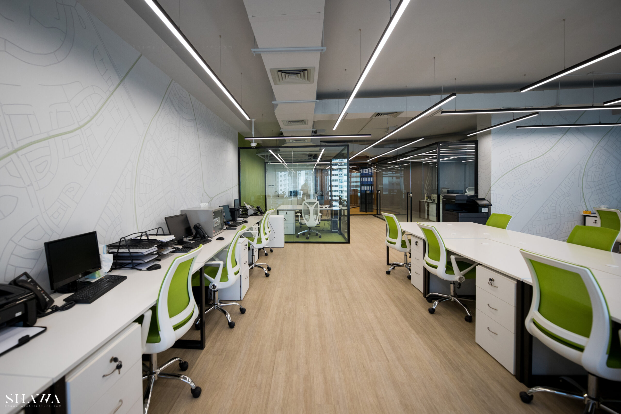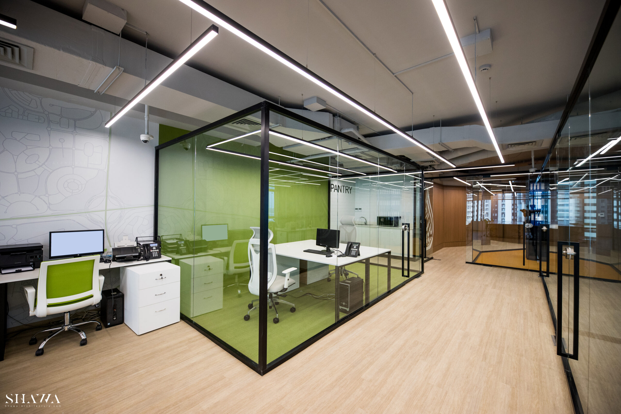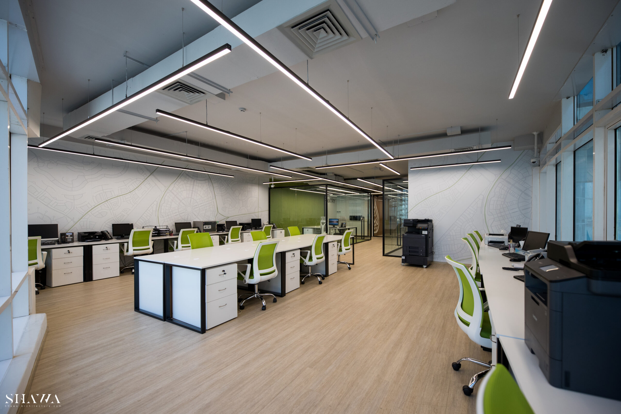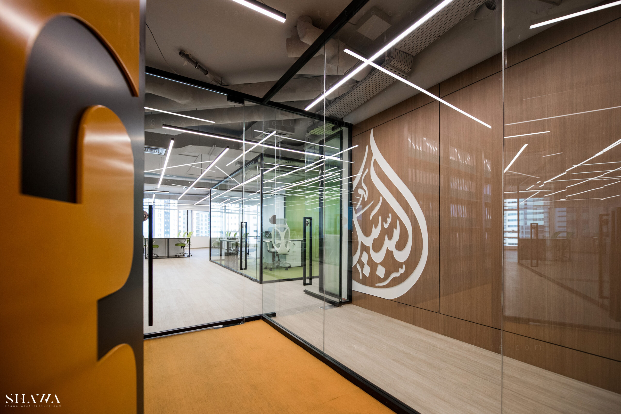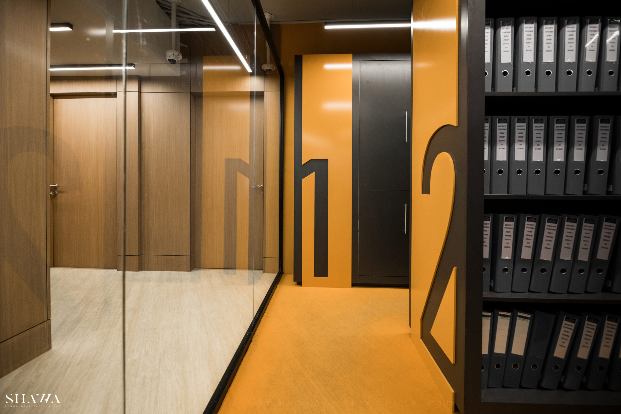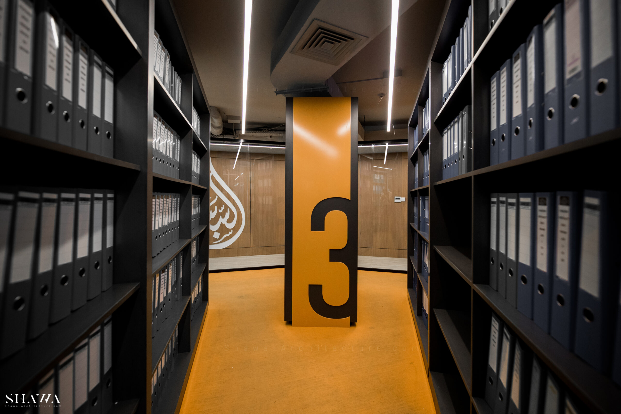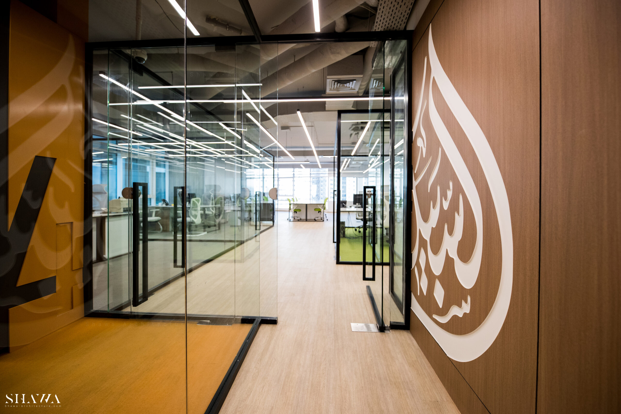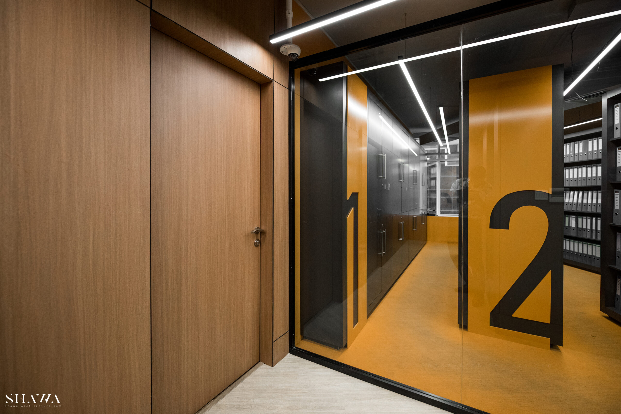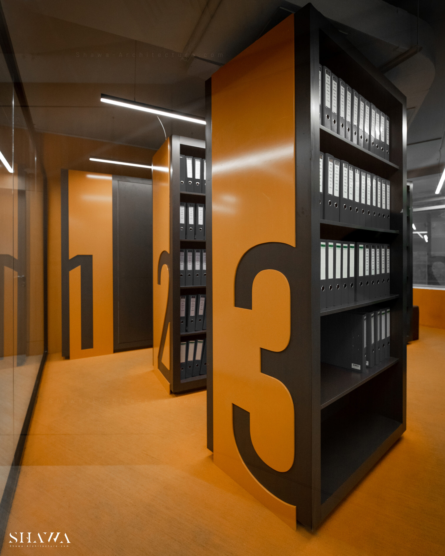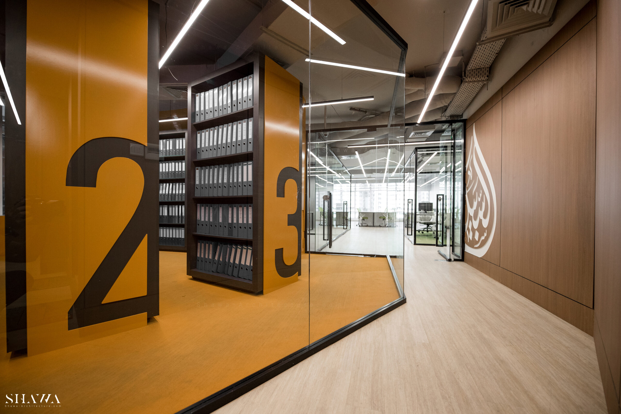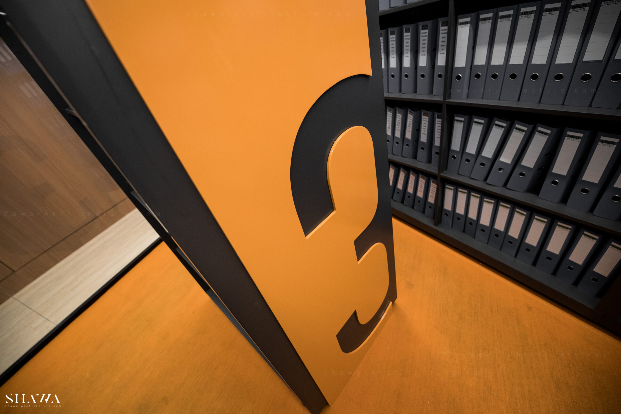AL SABEEL OFFICE
About the project
One of the projects with a fresh and modern look is this open plan office for a company in Sharjah that takes over a whole floor in one of the high rise buildings. The fit-out is already completed and we are very proud of the result as this project truly represents the quality and hard work put in all the details. This project is an example of affordable designing, planning and supervising that Shawa Architecture can offer.
Concept
In this project we focused on using lively green and orange colors that boost work motivation and are soothing for the eye. The office looks bright and airy thanks to multiple fully see-through glass walls that on one hand create sections within the large office area, but on the other hand make this very space look undivided and transparent.

