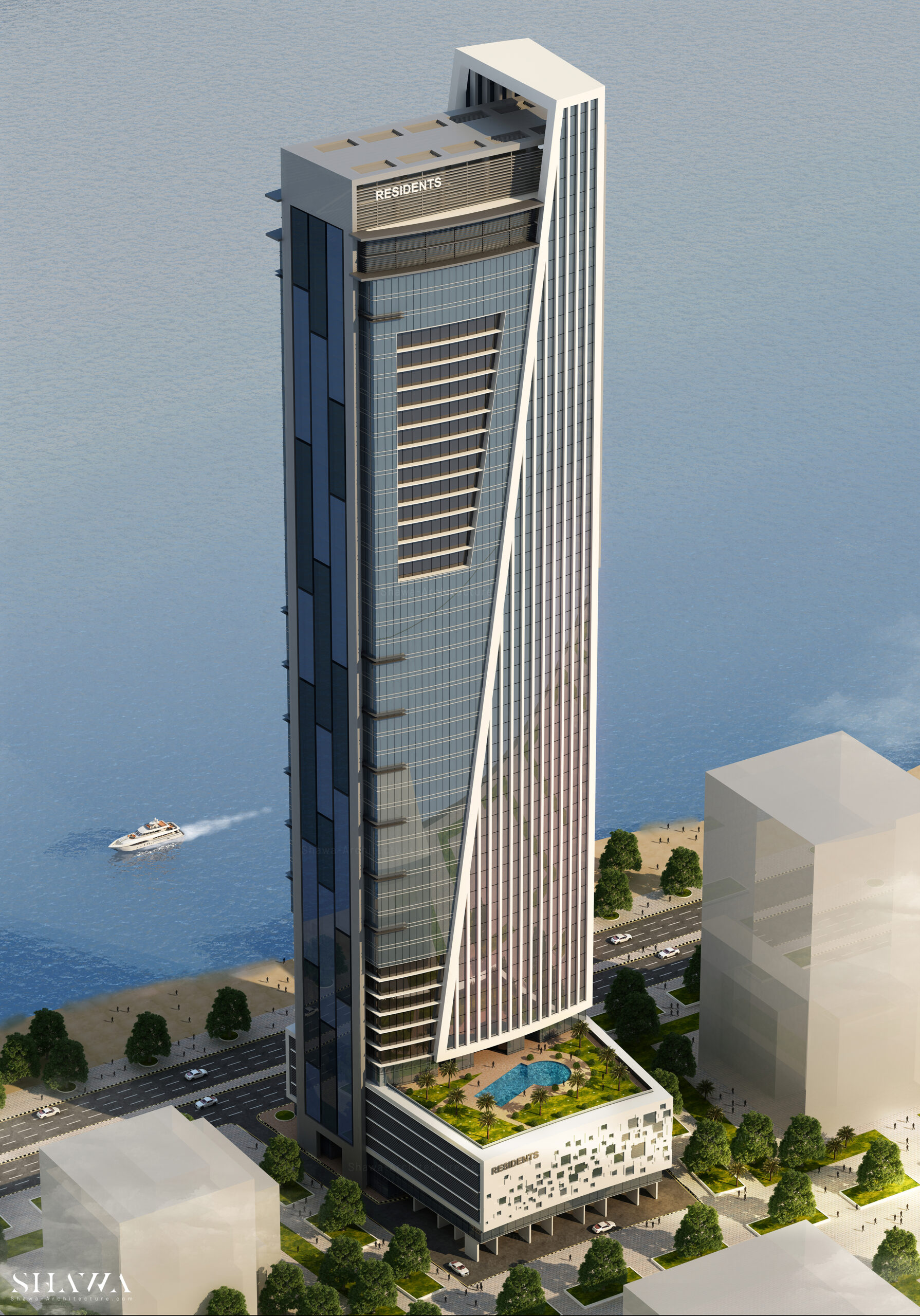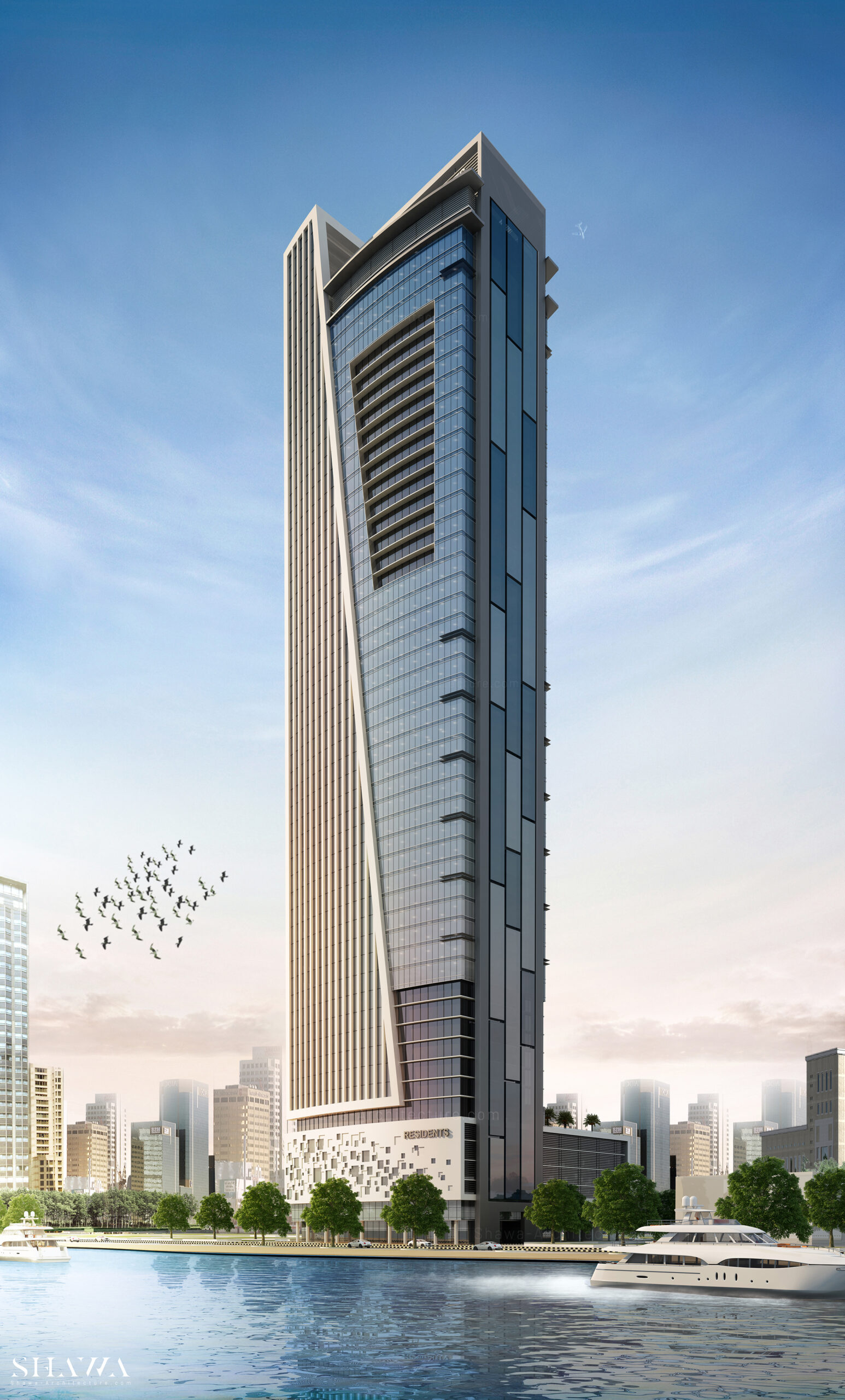AL KHAN TOWER
ROLE Architectural DesignModeling + Rendering
USE Residential
PLOT AREA 4,513 SQM
STATUS Proposal
YEAR 2015
FLOORS G+M+4P+45 Floors
About the project
Al Khan tower is particularly special in Shawa Architecture’s portfolio of residential projects as its design concept was to connect a large variety of shapes and patterns of the masses, resorting to using strictly straight lines. The building was proposed for an area in Sharjah that is located right by the sea, and the residents would enjoy scenic views regardless of the floor they are on.


