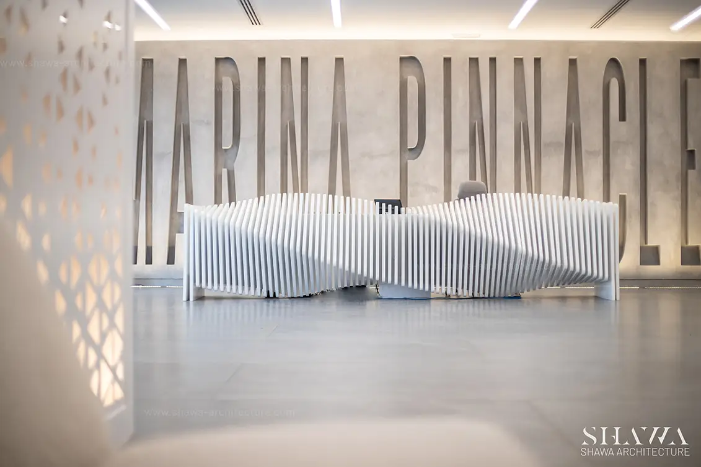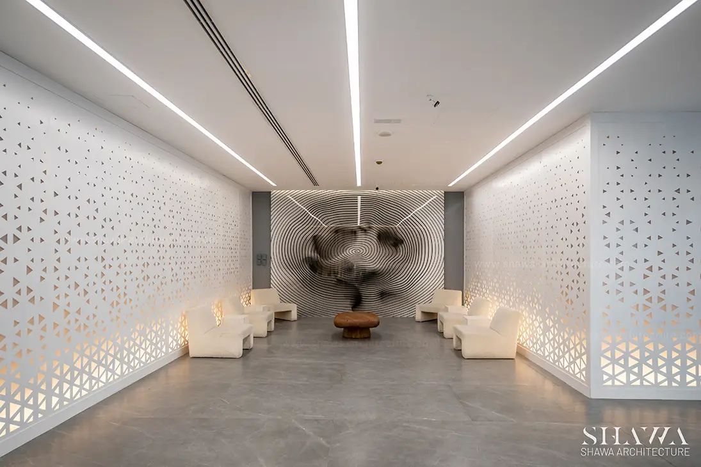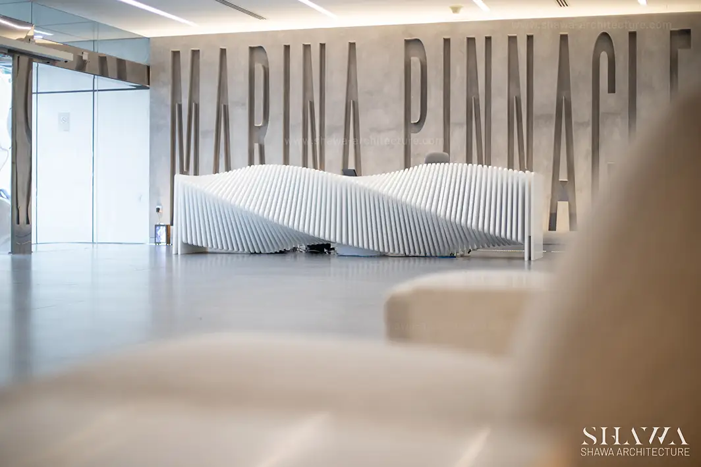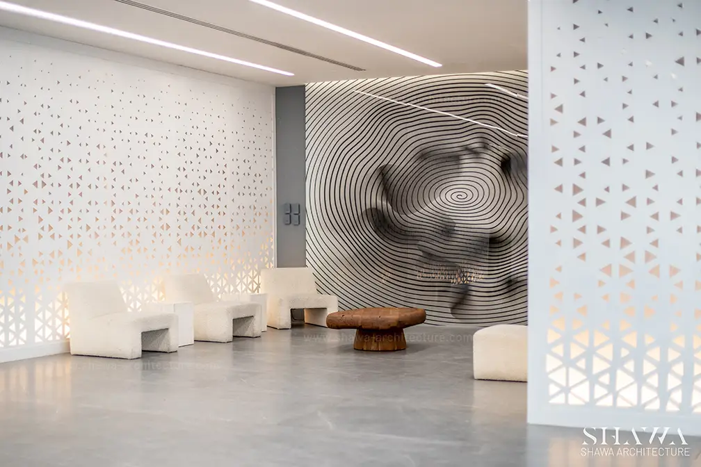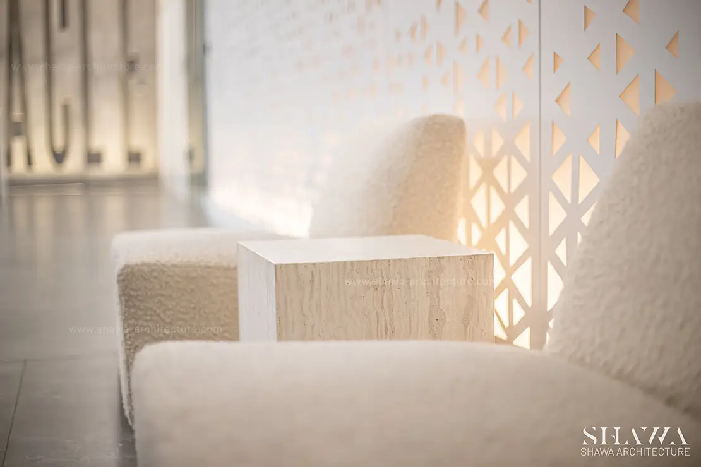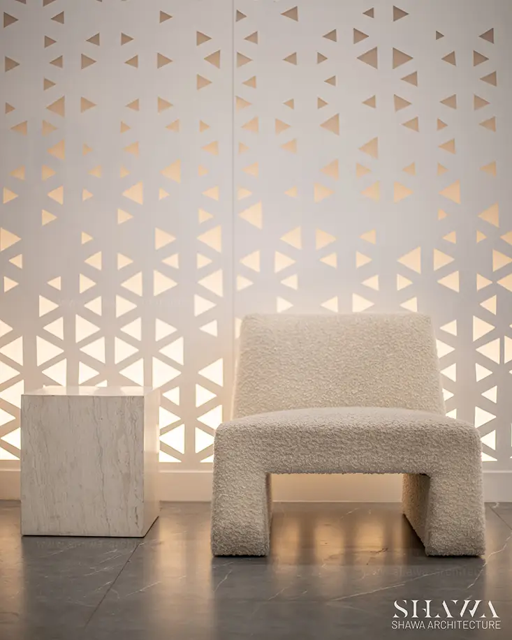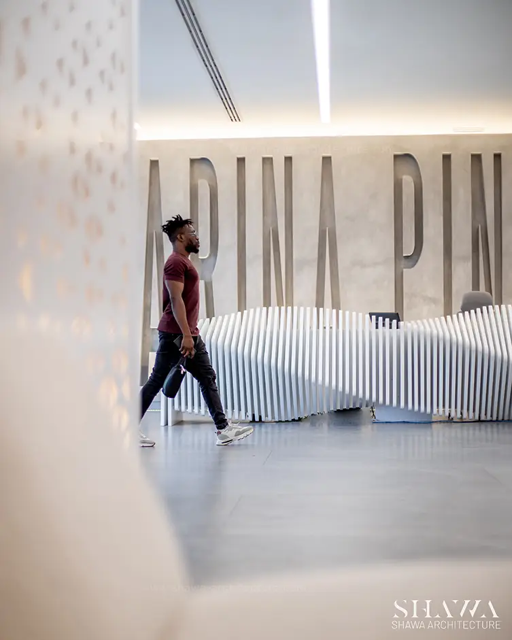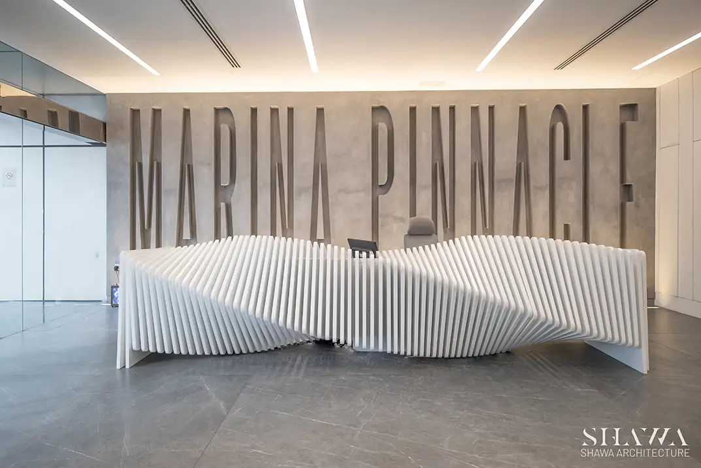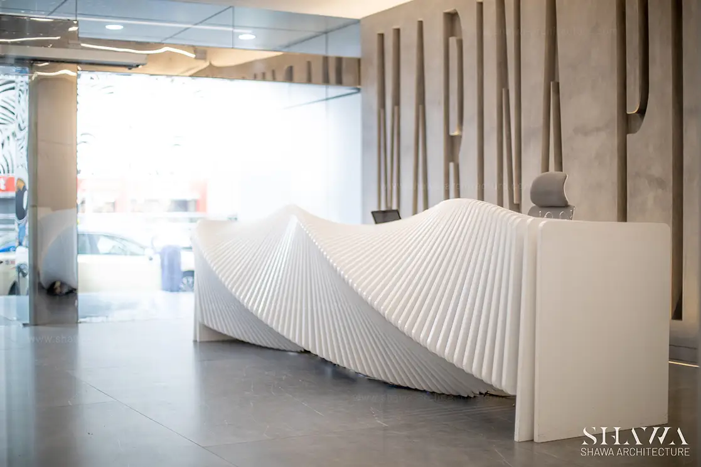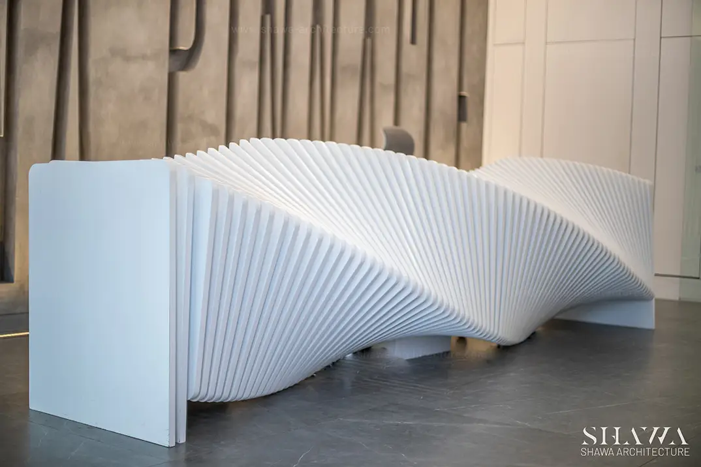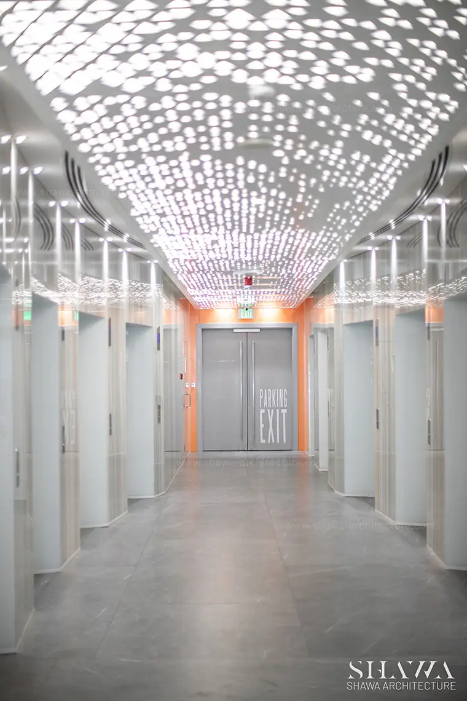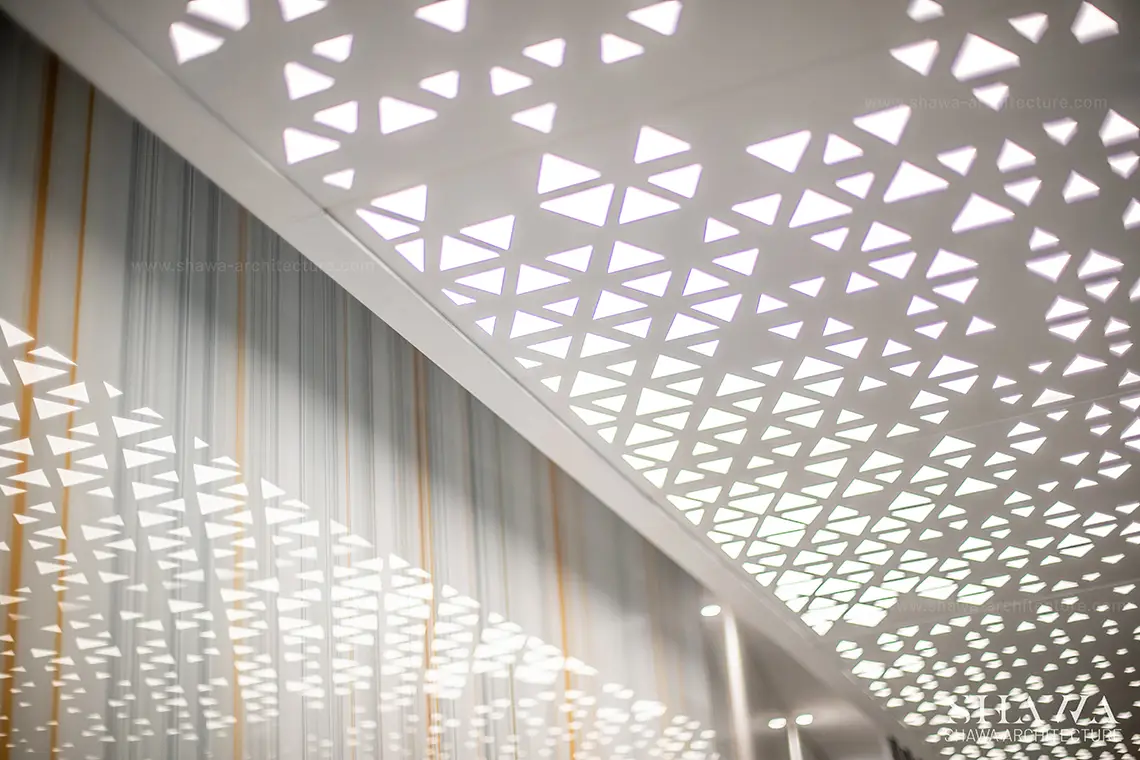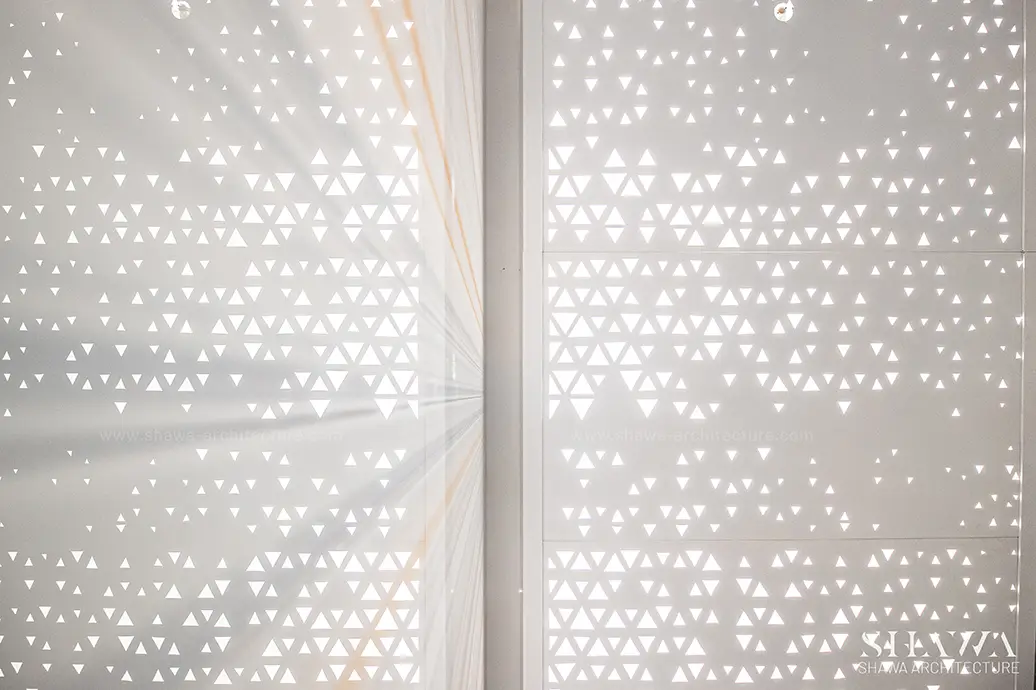MARINA PINNACLE TOWER ENTRANCE LOBBY
ROLE Architectural DesignModeling + Rendering
USE Entrance Lobby
PLOT AREA 82 SQM
STATUS Proposal
YEAR 2019
FLOORS Ground Floor
About the project
Minimalistic design can really make a great impression. Shawa Architecture focused on this idea when creating this design for an existing residential tower lobby that needed to be fully revamped. We decided to use only white and gray color materials with just a touch of orange elements to add a splash of color. In this project we did not use any direct lighting – all of the lights used are either defused or hidden.
Concept
The main aim of this design was to create an artsy bright and futuristic look. We achieved this by using parametric patterns and shapes.

