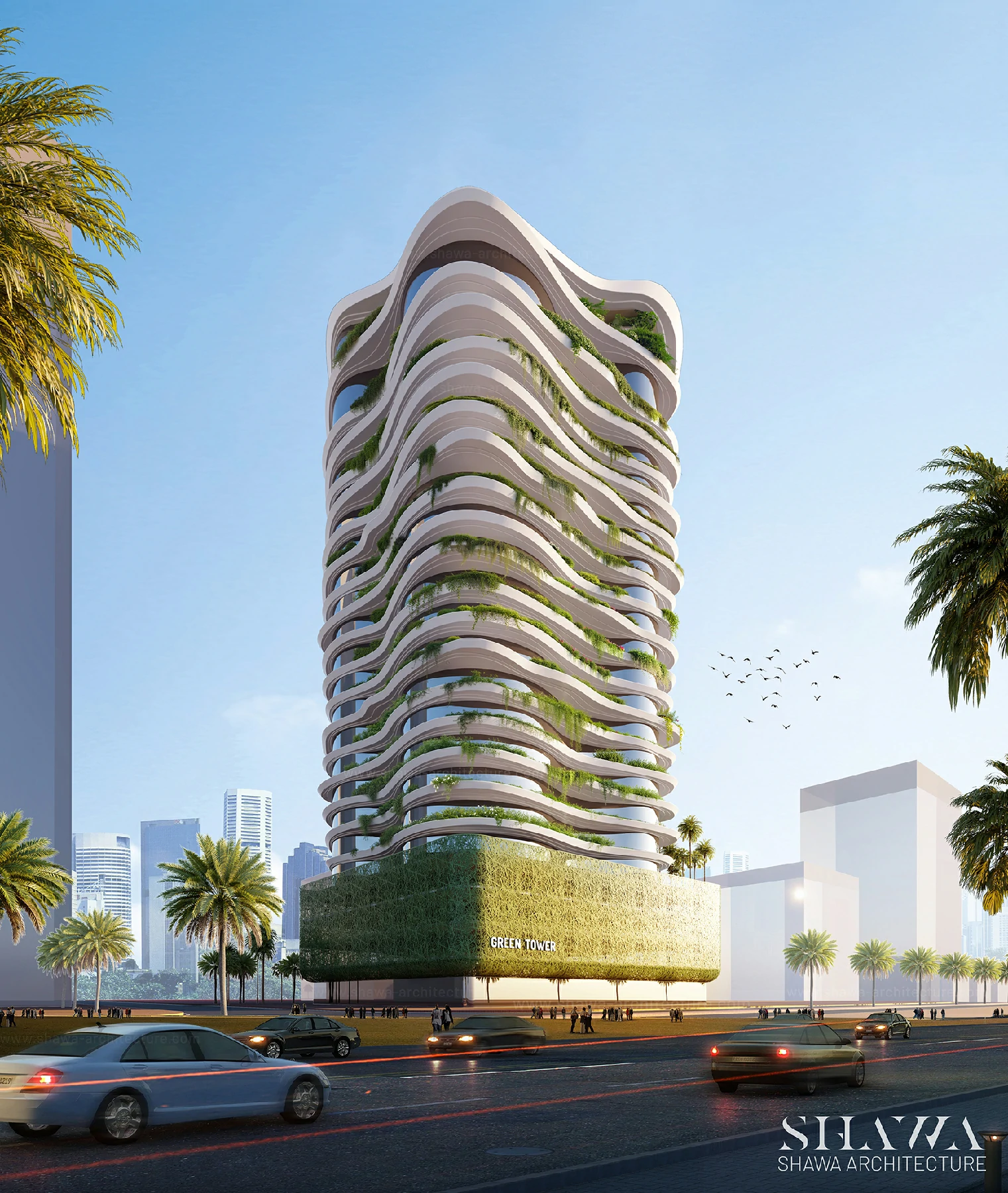GREEN TOWERS
About the project
Green Towers is a visionary residential development concept designed by Shawa Architecture, located in the growing district of Jebel Ali, Dubai. This 19-floor tower embodies a bold approach to futuristic living, combining sculptural form with sustainable principles. Currently in the design phase, the architecture of Green Towers reimagines vertical living by integrating private garden spaces in front of each apartment, turning every unit into a green sanctuary. Our team was responsible for the concept design of the architectural façade, with a focus on maximizing livability, biophilic design, and visual identity.
Concept
The architectural concept of Green Towers revolves around a dynamic interplay of nature, curves, and vertical harmony. Every slab of the tower is designed with a distinct curvilinear edge, creating a flowing, layered façade that shifts subtly with each floor. This rhythmic variation produces a sculptural silhouette that is both futuristic and organic. The green terraces, strategically placed in front of each apartment, introduce life into the façade, allowing residents to enjoy personal outdoor gardens while contributing to the building’s cooling and aesthetic performance. The overall composition is a celebration of architectural movement and sustainability, combining modern fluidity with environmental consciousness. As the project progresses through its design development phase, Green Towers promises to become a landmark of eco-forward residential architecture in Jebel Ali.

