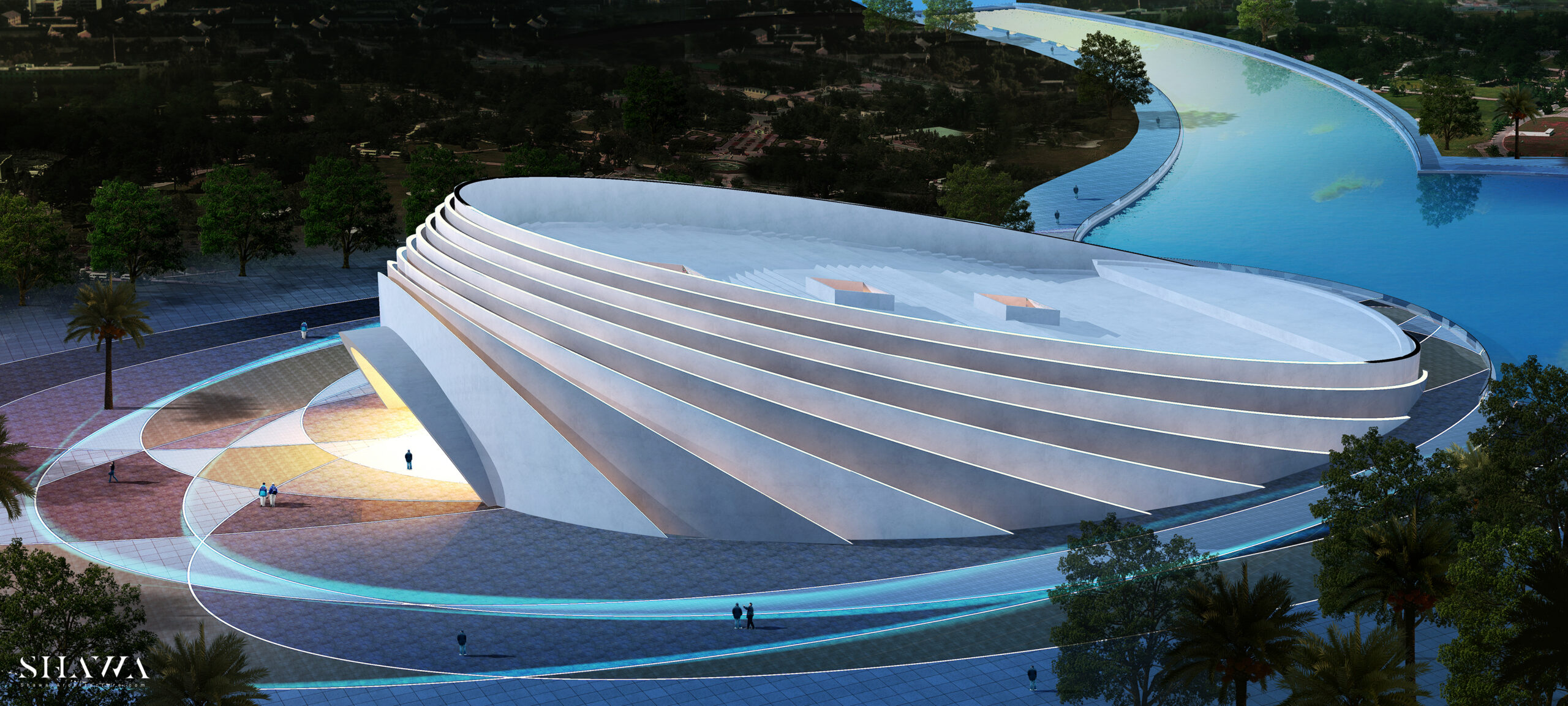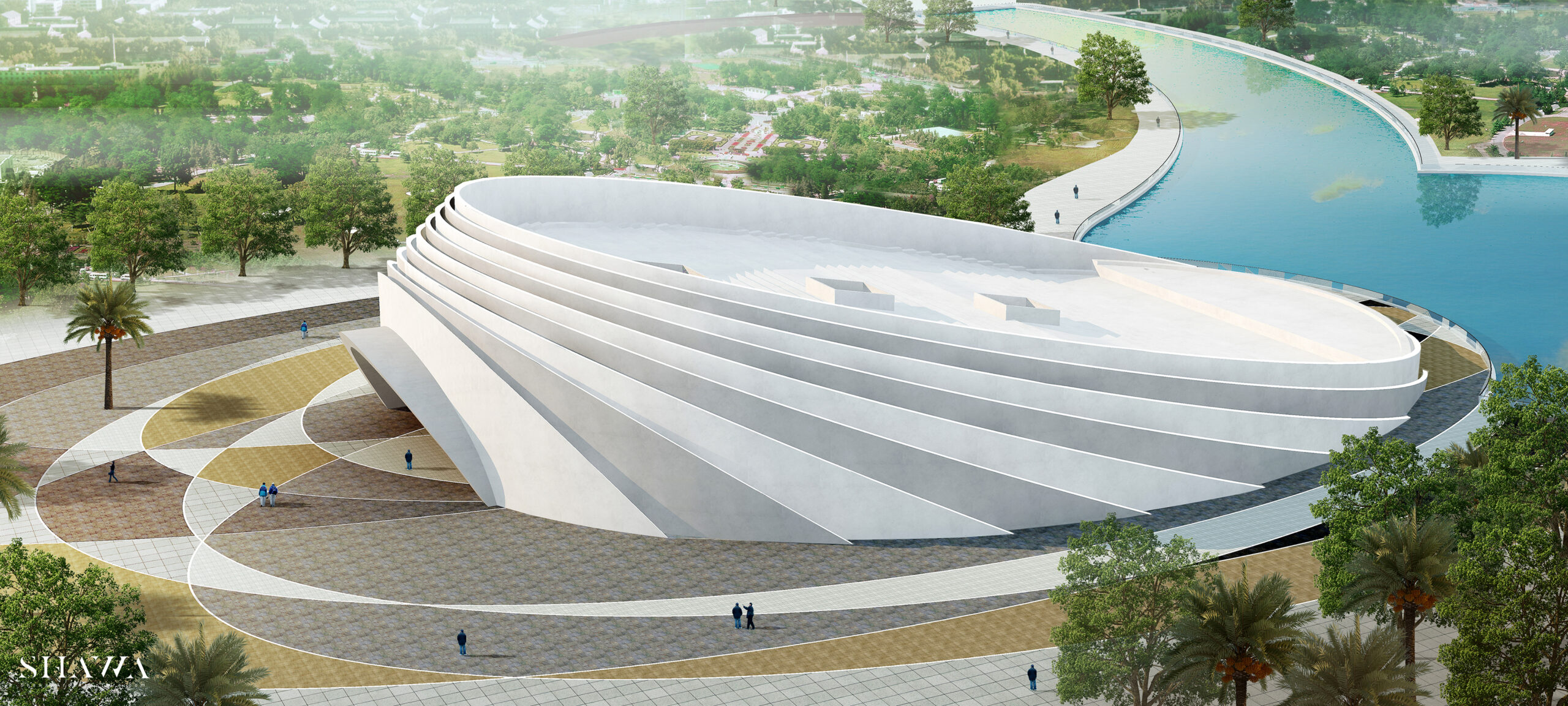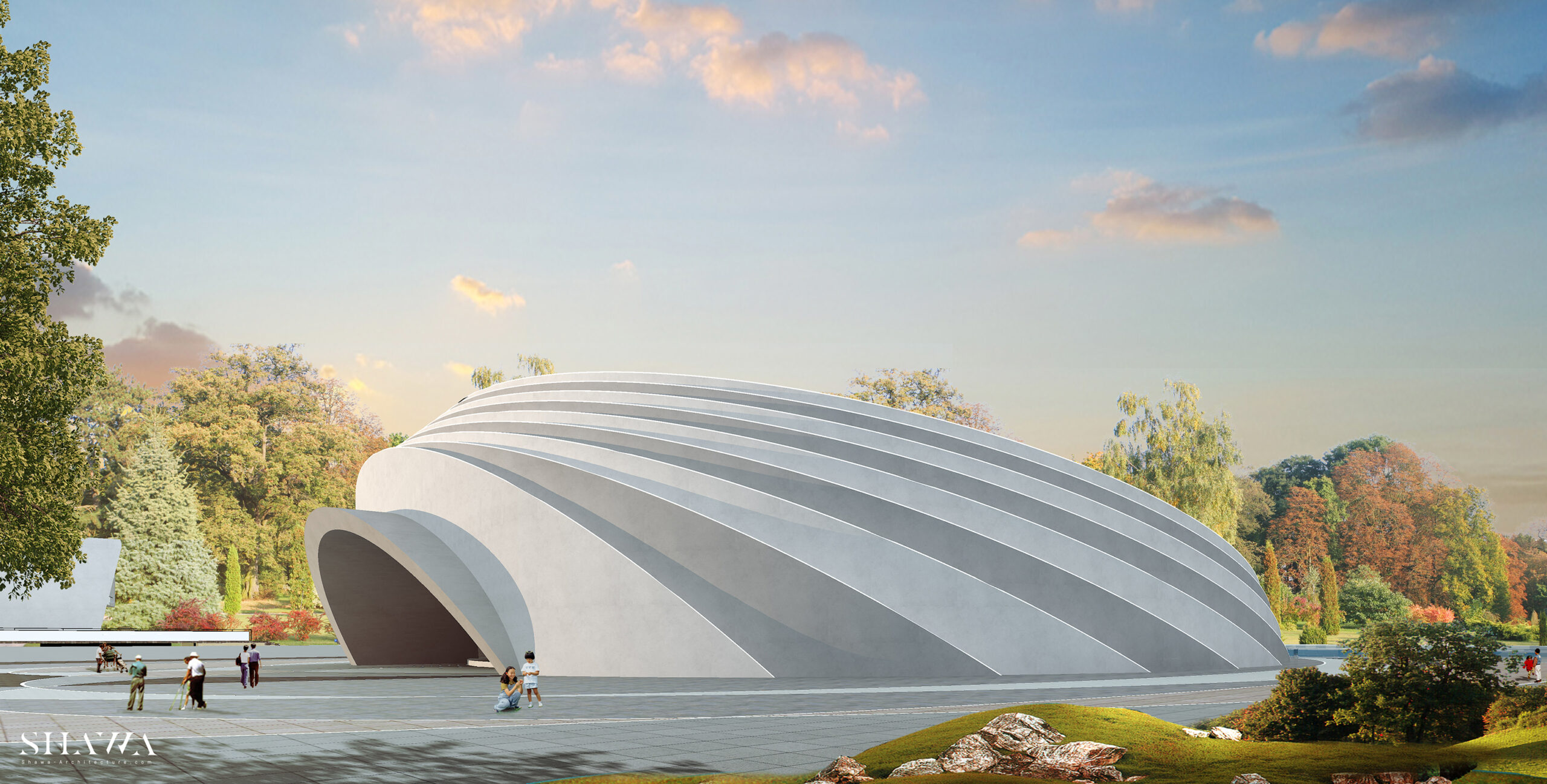WONDERLAND PARK THEATER
ROLE Architectural DesignModeling + Rendering
USE Theater
PLOT AREA 7,314 SQM
STATUS Approved
YEAR 2016
FLOORS Deferentlevels
About the project
Shawa Architecture proposed this open air theatre design for the Wonderland waterpark in Al Khor, Dubai. The structure is positioned perfectly facing the dancing fountains and picturesque views of the area. We truly hope that the visitors will enjoy this unique location and its surroundings.
Concept
The shape of the elevation that has different levels speaks for itself as it is inspired by the steps of an amphitheater. The white color is used for this building so that its stylish shape can stand out.


