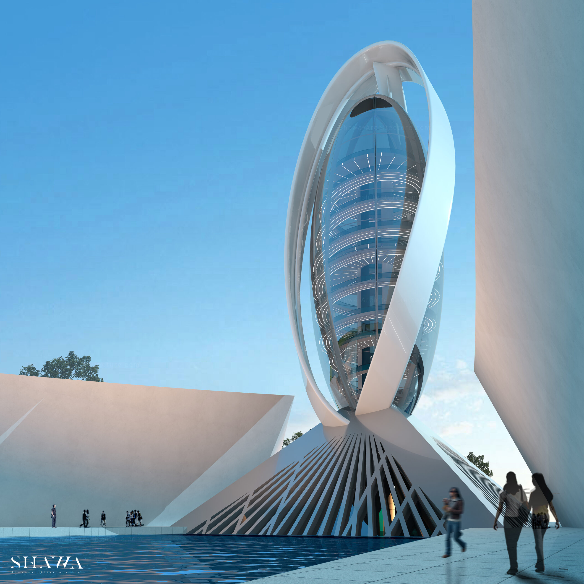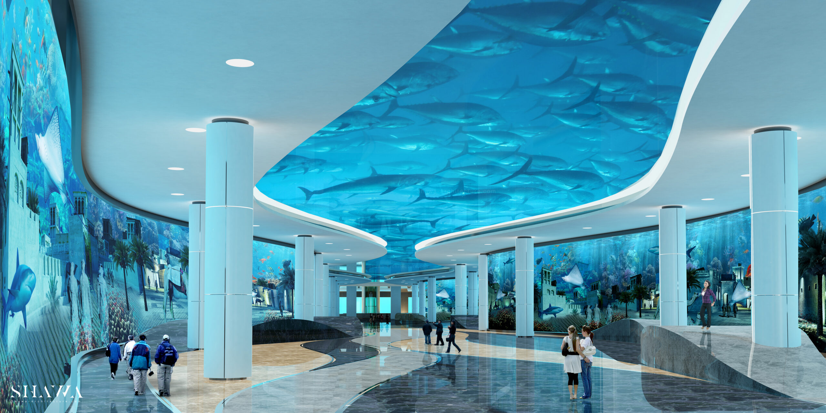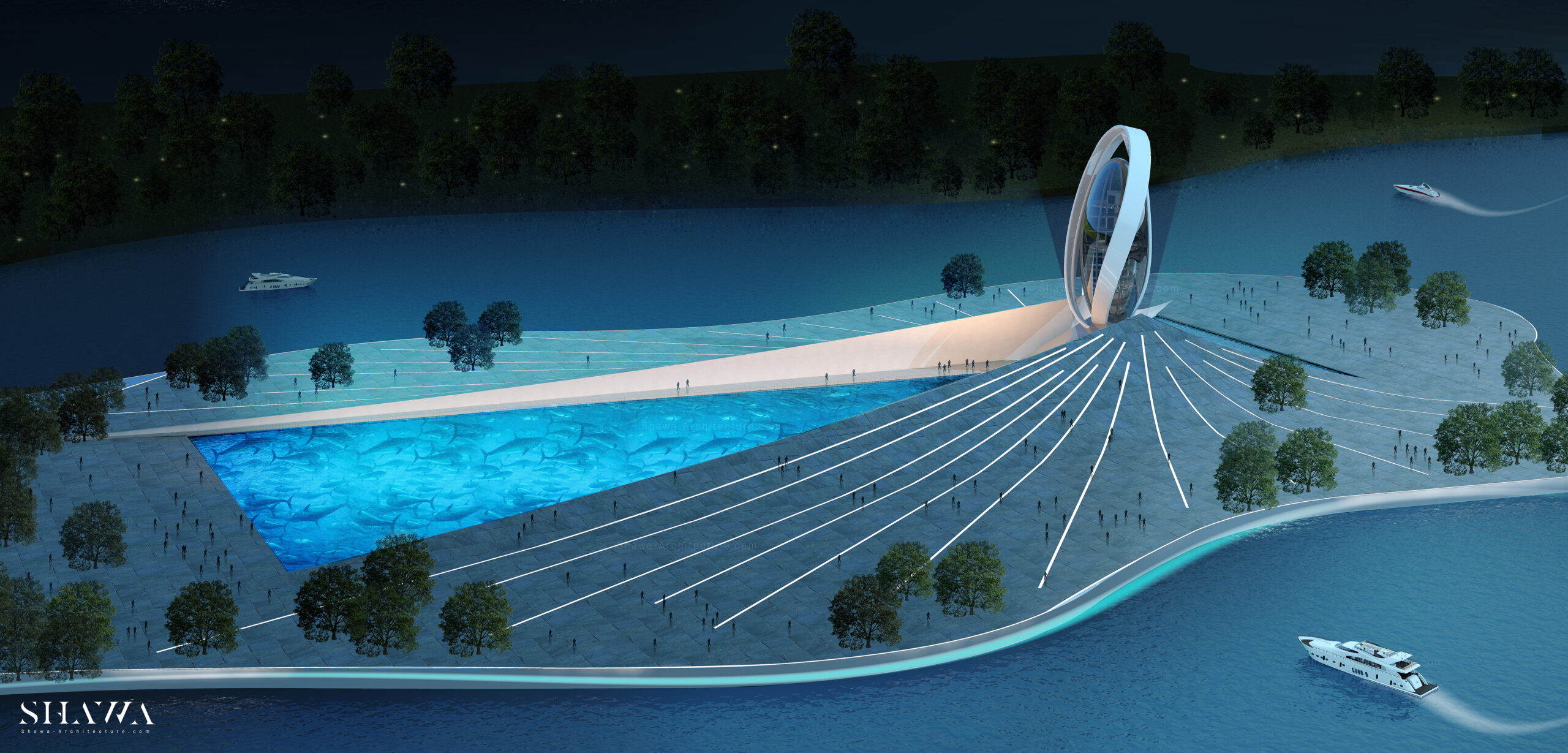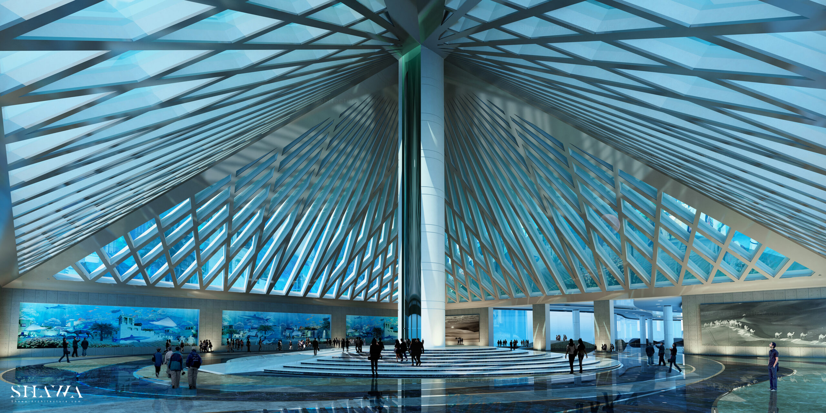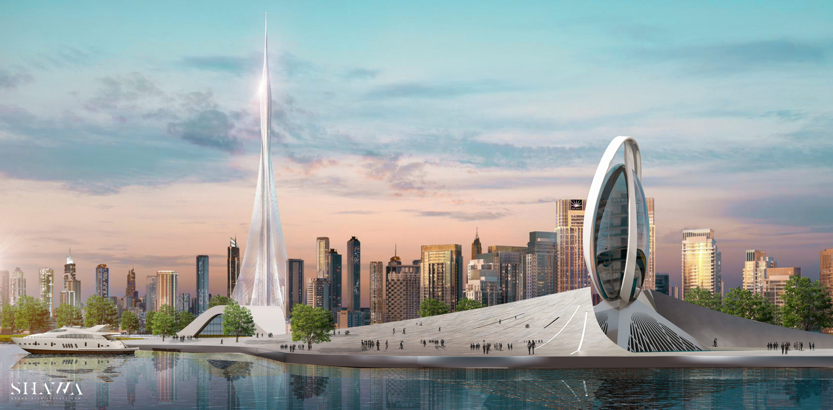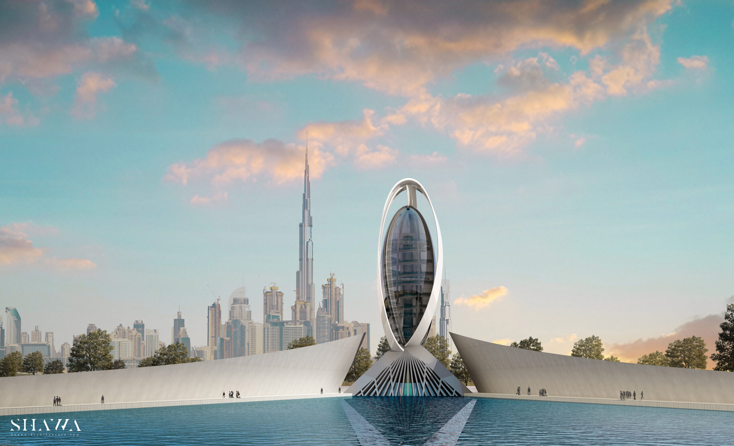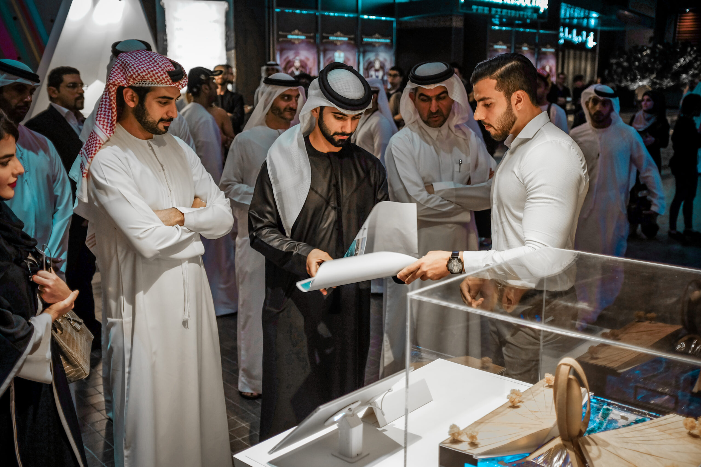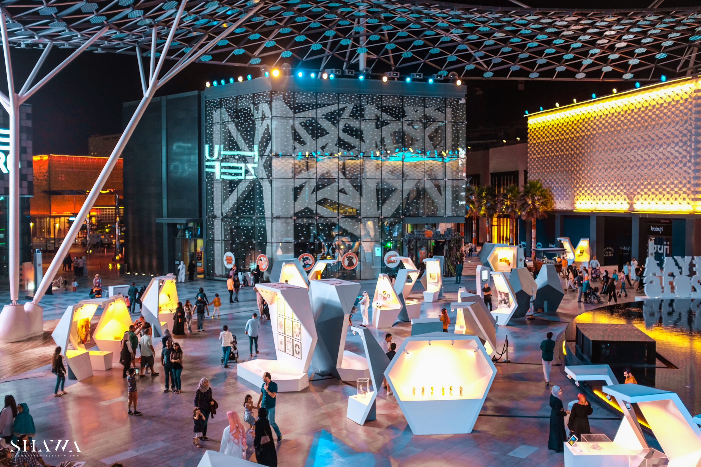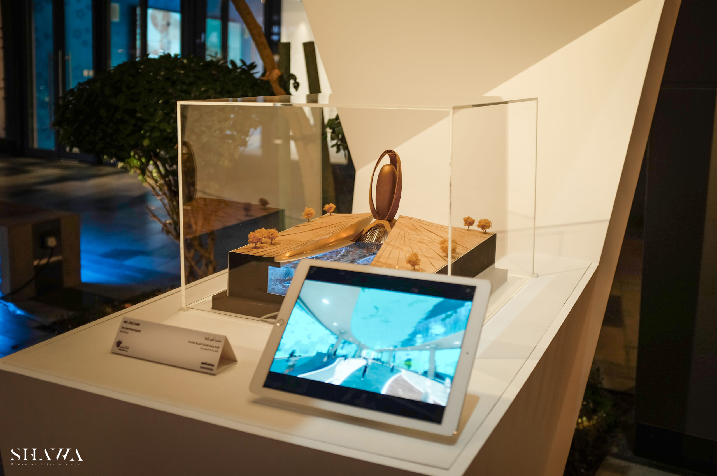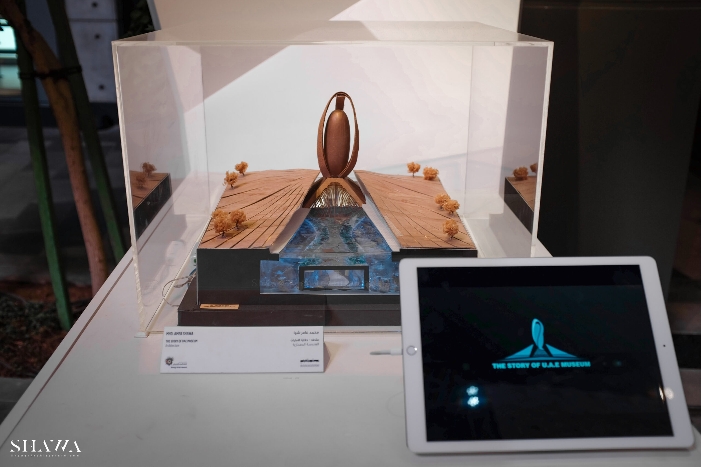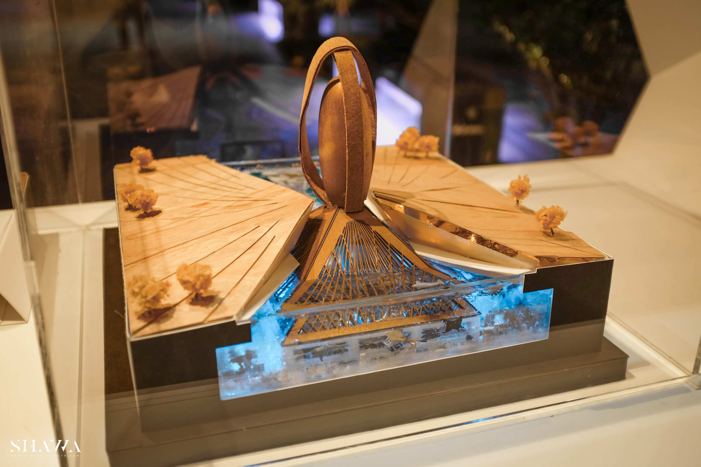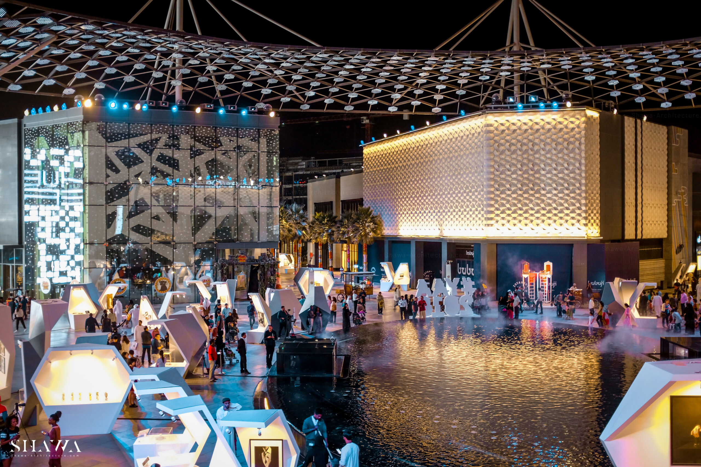THE STORY OF UAE MUSEUM
About the project
Our Head Architect Engineer Amer Shawa took part in the Sheikha Manal Young Artist Award Competition that took place in Dubai. His project, ‘The Story of UAE’ museum, was shortlisted from 110 submissions sent through under the Architecture category, giving him a chance to display the model of the project at the prestigious City Walk Phase II area in Dubai for a whole week and to personally present the details and animation of the project directly to HH Sheikh Mansoor Bin Mohammed Bin Rashid Al Maktoum and HH Sheikh Zayed Bin Sultan Bin Khalifa Al Nahyan. The unique idea of the museum was that unlike the usual indoor pavilions, the objects would be displayed in an underwater environment, while the visitors would be walking though a tunnel. They would observe the underwater sculptures set in a chronological way to tell the story of the UAE until its present day. The way UAE was getting to its prosperity is shown in a modern and elegant way, presented to visitors and tourists who are interested in the heritage of the UAE. Interior is designed as a dynamic multi-functional space for the guests of the museum and it can also be used for private, corporate, or environmental and fundraising events.
Concept
The idea was inspired by the importance of the UAE’s heritage as well as culture and its important role in the rise of the UAE development. This idea is expressed underwater using multiple spaces each showcasing the lives of the Emirati citizens. This also reflects the importance of fishing and pearls that influenced the economy from the start. In the meantime, on the opposite side one can see the current modernism and development of the city. This way the past meets the present in this largest artificial underwater display in the world. Marine life species are making the surrounding lively by swimming all over the detailed city with its houses, markets, alleys, shops, workshops, animals that are all displayed by directional lights, giving it a dramatic and unique illuminating effect underwater. Within this underwater structure lies the central pedestrian see-through glass passage made of curved surfaces to give an optimal view to the underwater objects. The floor on the other hand is designed to reflect the sand dunes and their wavy forms. The pathway is going slightly up and down as visitors walk in order to allow them to have different observational points. At the end of this glass passage there is a square hall, with a pyramid shaped ceiling inspired by Al Gargour net – a traditional fishing net. The ceiling will allow light to come into the space which is surrounded by water from all sides, giving it a majestic interior atmosphere. At the centre of this hall lies the lift which surprises the visitors by transporting them from underwater (The past) to the top of the panoramic tower (The Present and The Future), inspired by the date palm seed in its germinating phase as a metaphor of hope in the coming generations which will inhabit the UAE reflected in the high ground surrounding the site. The tower has a view over the tallest tower in the world, The Dubai Tower, currently under construction. The onservation deck also has a view on Dubai skyline from the other side including the landmark Burj Khalifa. This panoramic space represents the economic and urban development that the UAE has reached in such short time. As for the movement inside the tower, a spiral ramp takes the visitors to the exit with panoramic view along the way.
