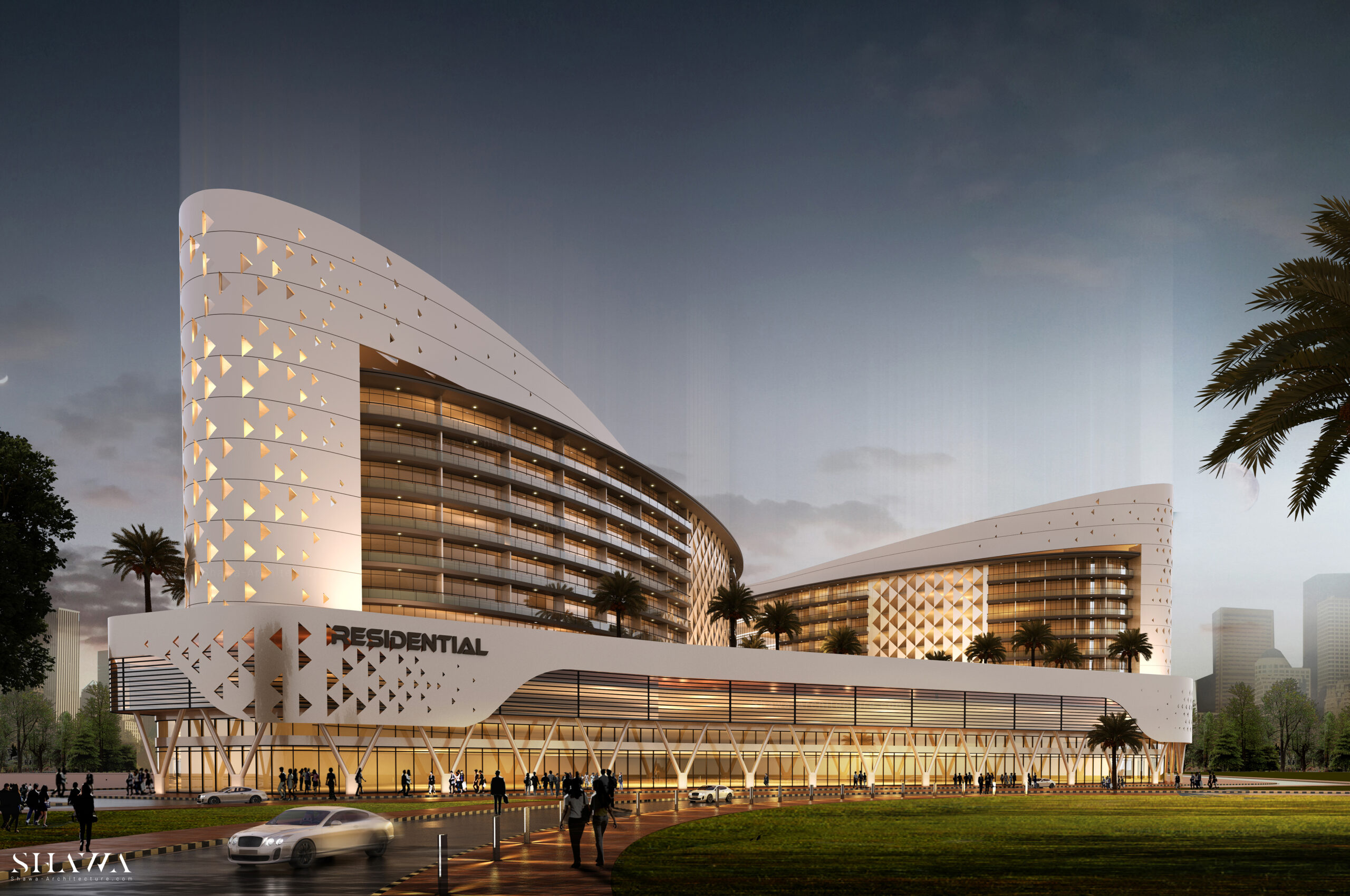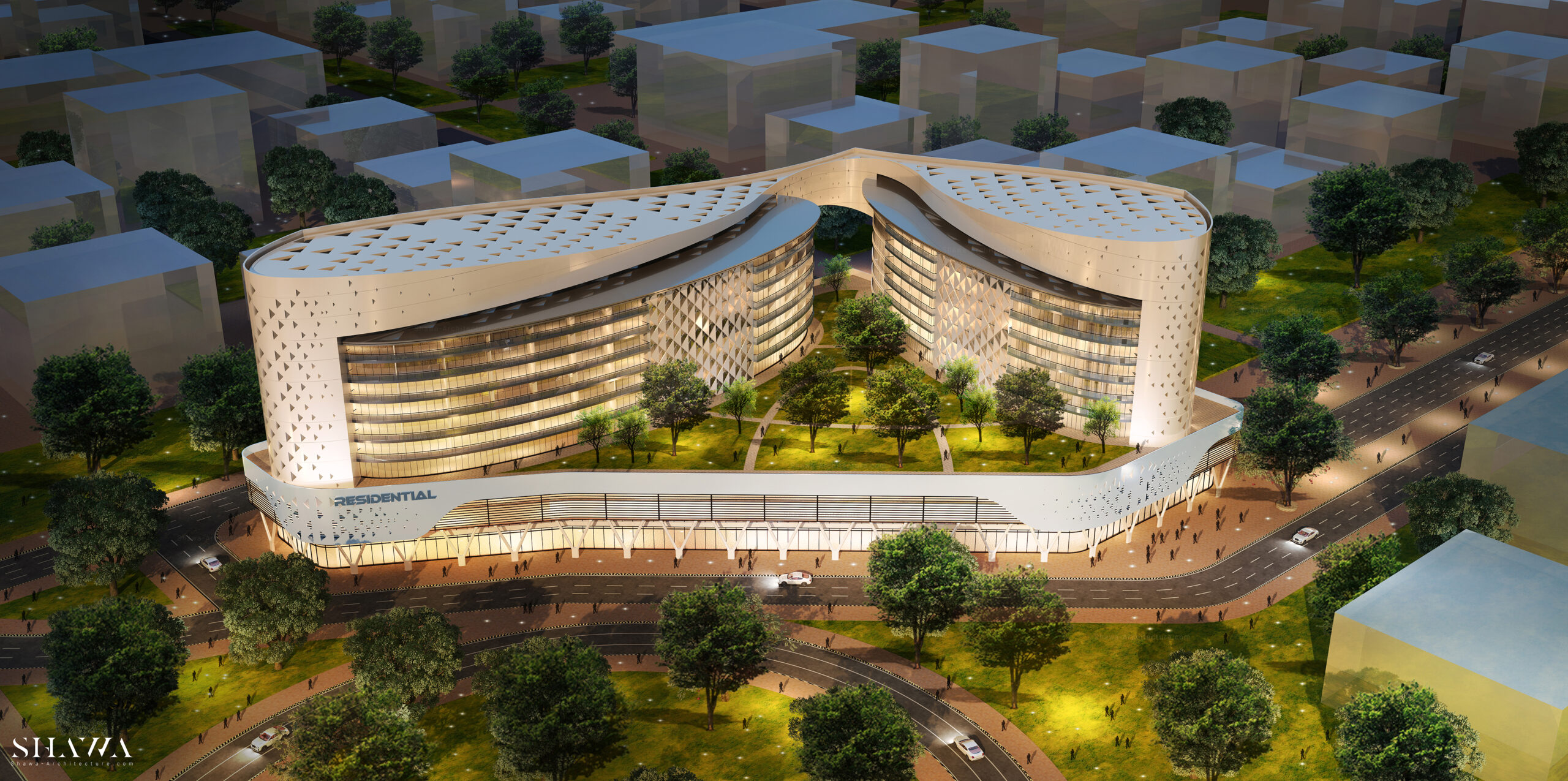RESIDENTIAL BUILDING
ROLE Architectural DesignModeling + Rendering
USE Residential
PLOT AREA 13,549 SQM
STATUS Approved
YEAR 2015
FLOORS G+2P+7 Floors
About the project
The distinctive shape of this residential building makes it easy to guess the concept on which Shawa Architecture’s design was based – wings of a butterfly. Connected at the centre, the two large masses on the podium form a luxury and beautiful modern building. The light color materials used in this project make the design look light and elegant, while the solid corners of both masses stand out thanks to the diminishing in size triangular openings used as decorative elements.

