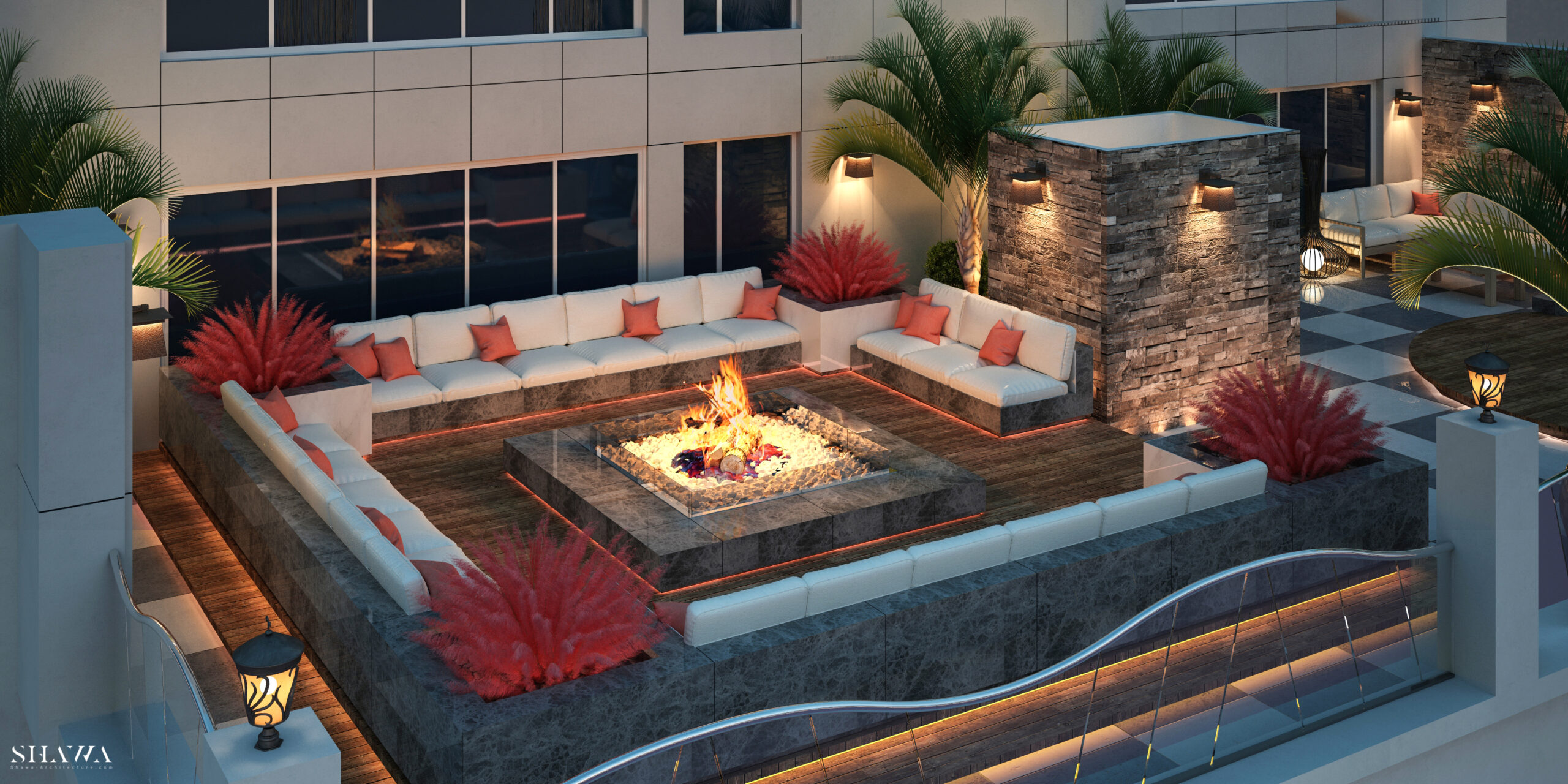PRIVATE MAJLIS
ROLE Architectural DesignModeling + Rendering + Supervising
USE Private Majlis
PLOT AREA 292 SQM
STATUS Built
YEAR 2017
FLOORS 23 Floor
About the project
The outdoor terrace is part of a bigger project Shawa Architecture worked on that consisted of a number of additional meeting areas (meeting rooms, dining area and majlis) for welcoming high profile clients of the company. Together the combination of these spaces makes it possible to conduct different kind of gatherings – from a small private meeting to a VIP dinner, or a welcome reception under the stars.
Concept
The colors chosen for the terrace fit its purpose or welcoming VIP guests – red stands for royalty and golden for wealth.
