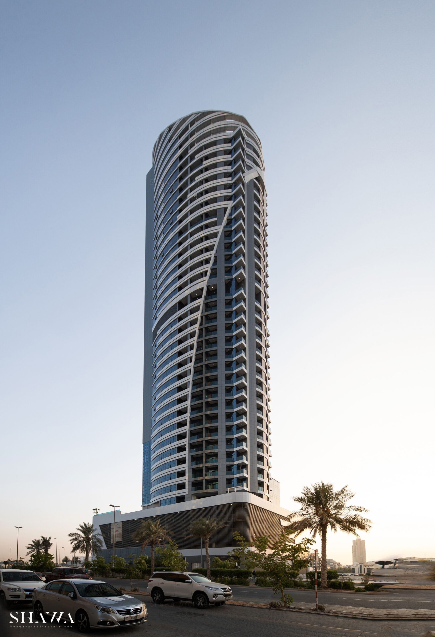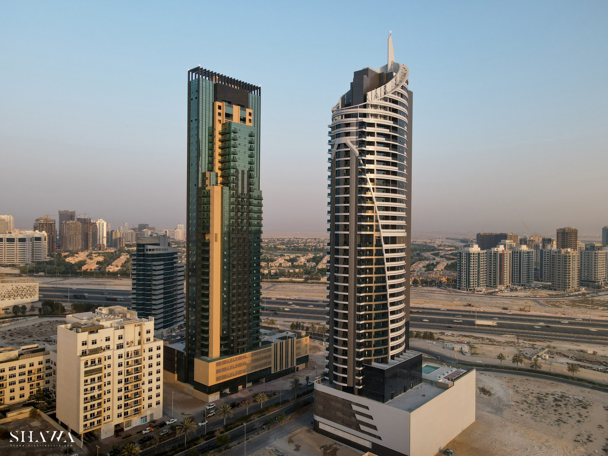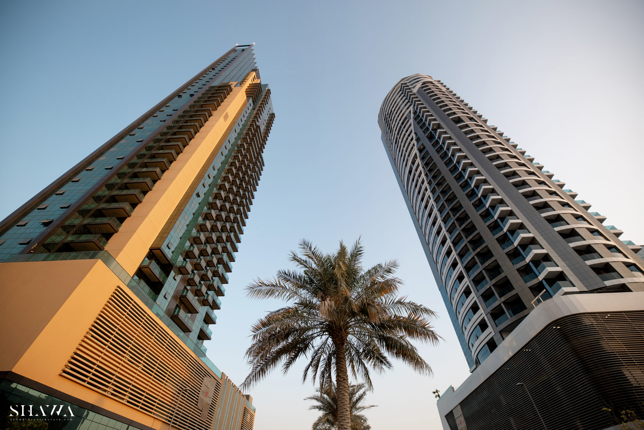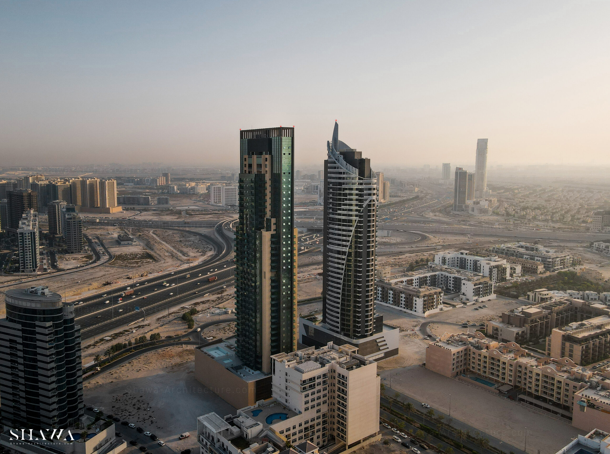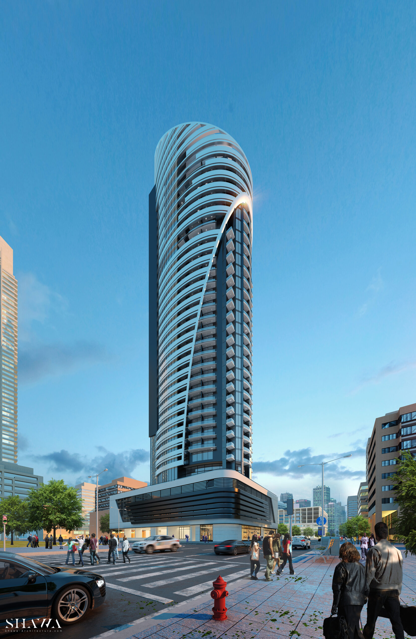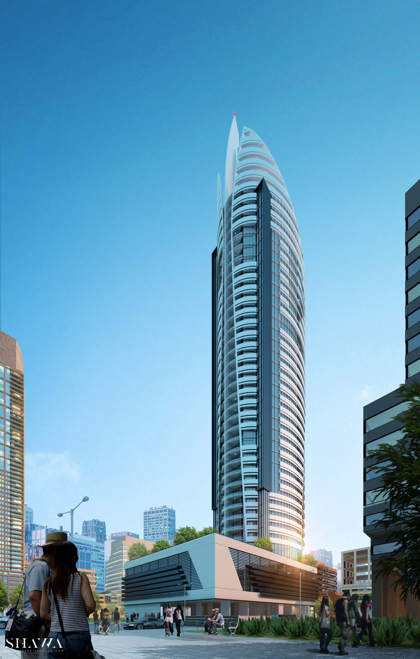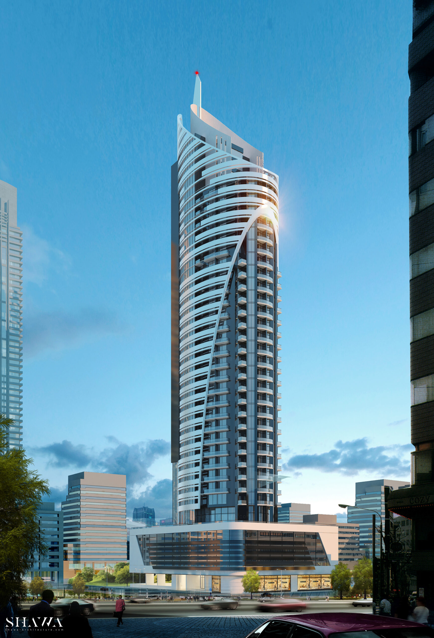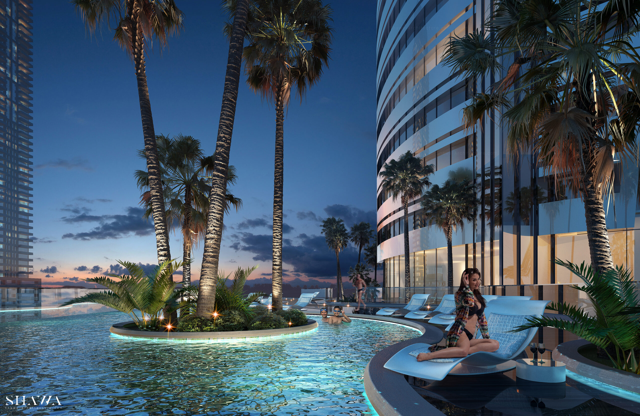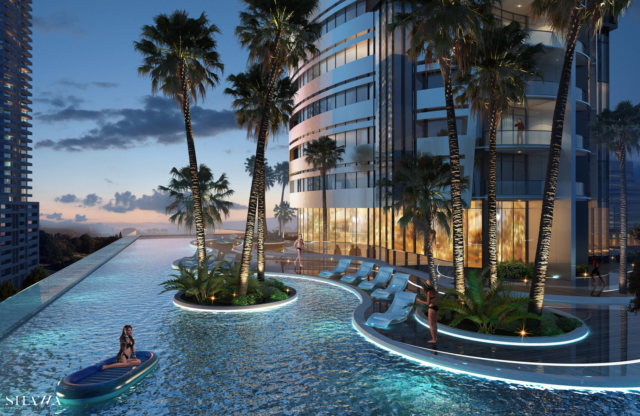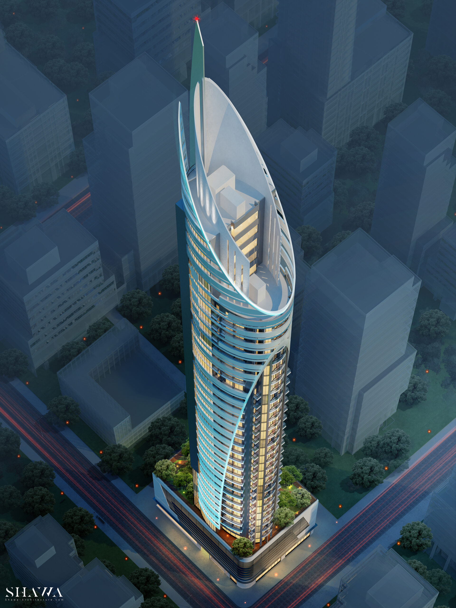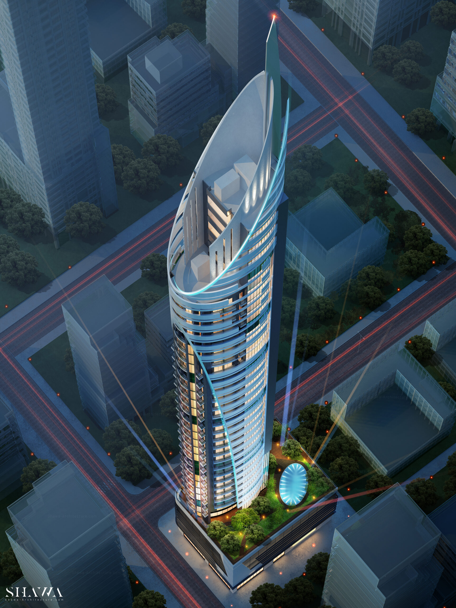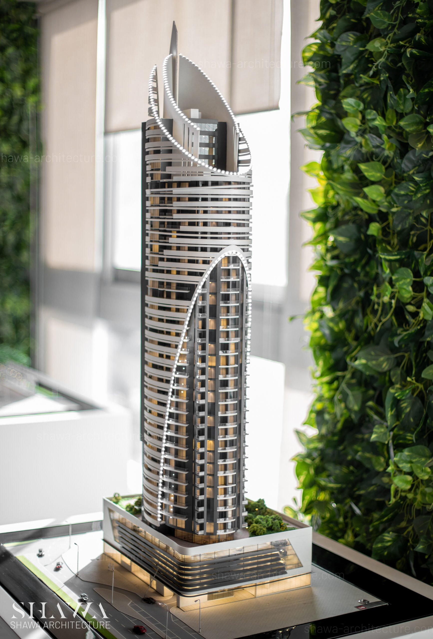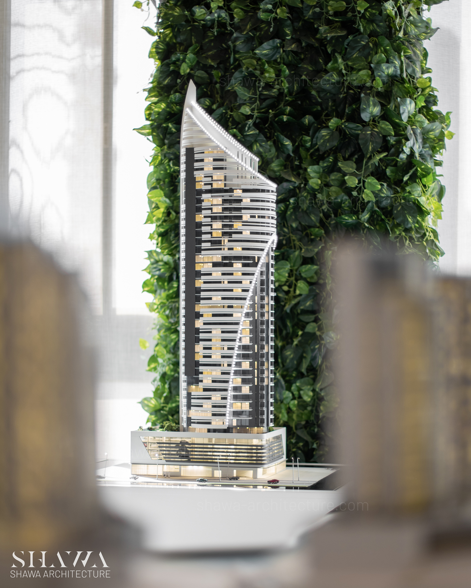O2 TOWER
ROLE Architectural DesignModeling + Rendering + Supervising
USE Residential
PLOT AREA 2,745 SQM
STATUS Completed
YEAR 2017
FLOORS G+4P+34 Floors
About the project
Two of the tallest towers in Dubai’s JVC area are the skyscrapers designed by Shawa Architecture. Each tower has its own individual modern design, but they both complete each other. Here we are talking about one of these towers that has multiple masses and maximum use of glass to ensure lots of light – the O2 Tower. The top of the building adds special character to it as it has a shape of a cylinder sliced diagonally. What makes it even more unique is that it also includes an additional spire element – final elegant touch to the overall look. Shawa Architecture worked on exterior, interior, landscape and terrace of the project as well as managed the supervision.
