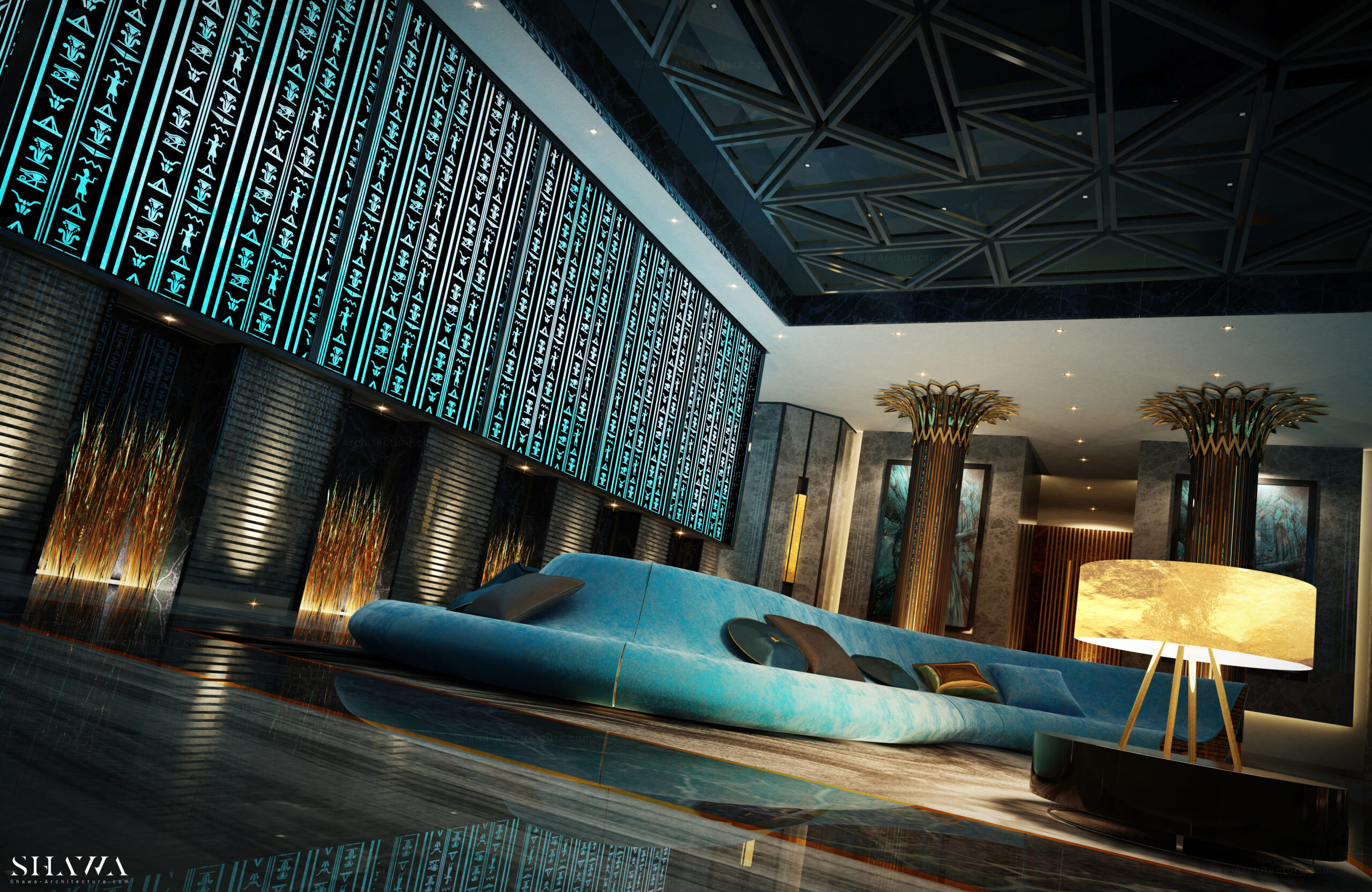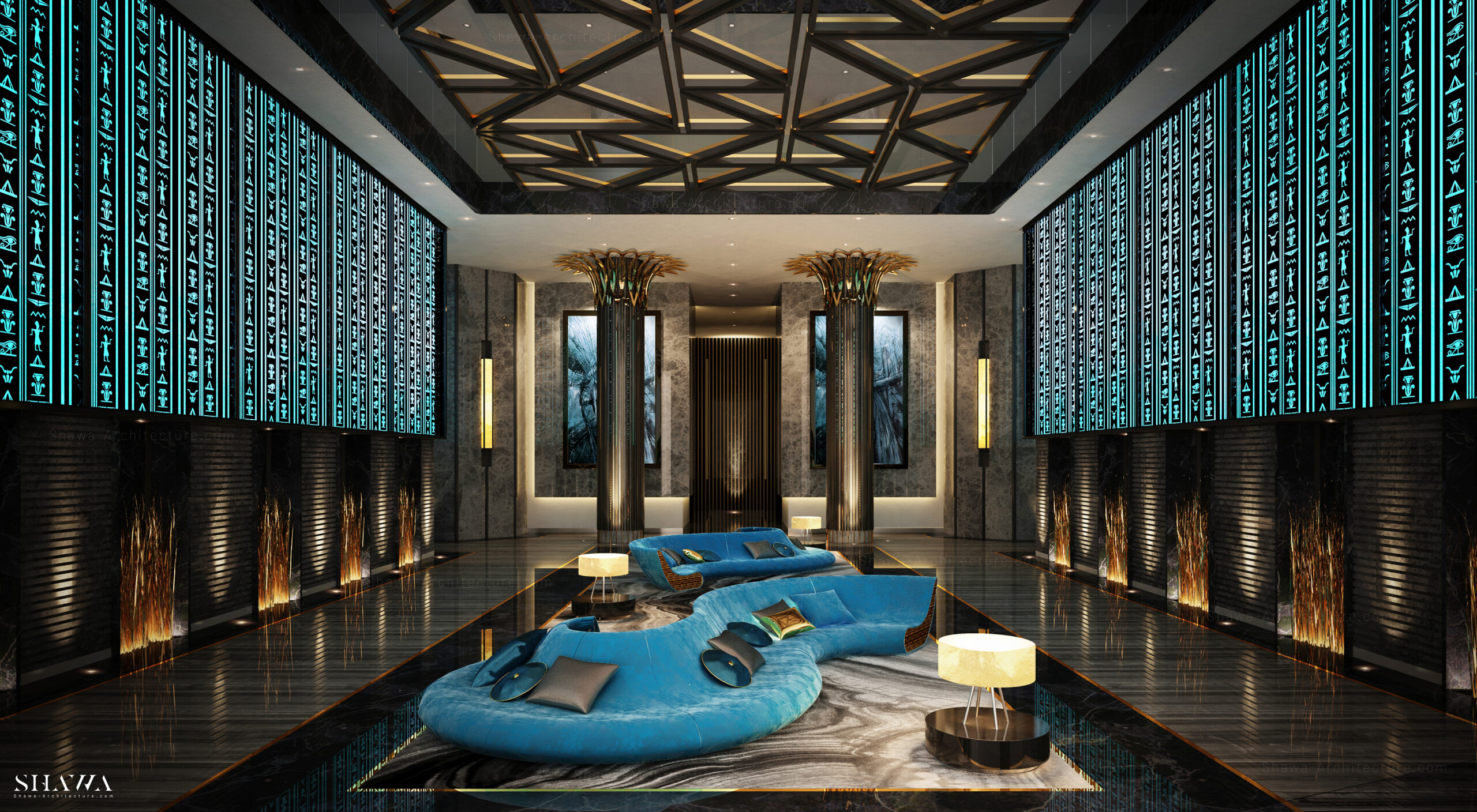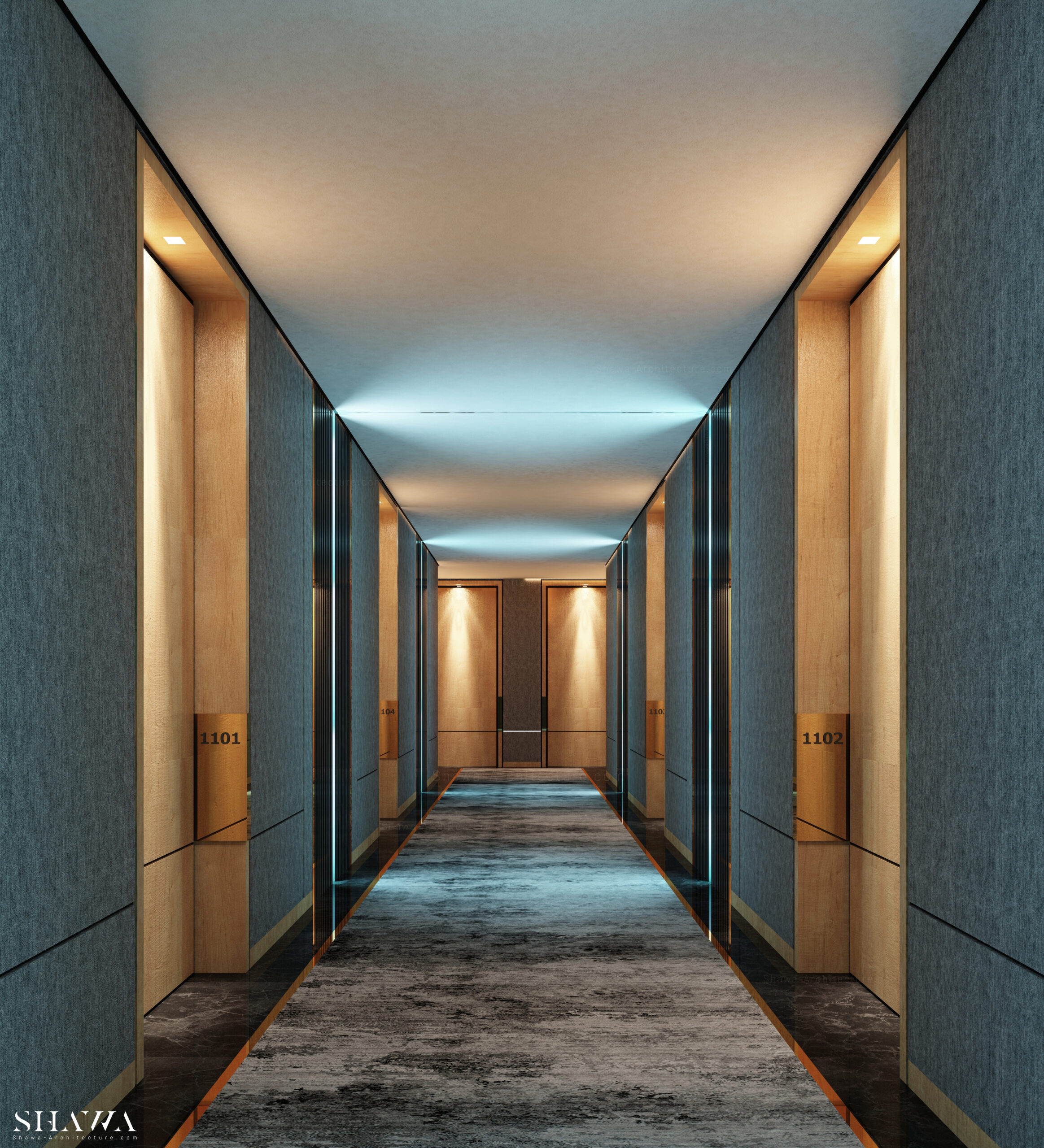MIDDLE PYRAMID ENTRANCE LOBBY & CORRIDORS
About the project
This Dubai Falcon City project is one of the three pyramid-shaped buildings that Shawa Architecture worked on in terms of exterior. Here we would also like to share the interior of one of these pyramids – the Grand Pyramid. Interior of the lobby of this residential building exudes luxury. It has a busy design that fits the overall theme of Egypt, whilst the corridors are minimalistic yet matched with the theme by the color palette – blue and golden.
Concept
Following the theme of Egypt, the blue color represents the flowing Nile and the golden color represents the sun, both being essential for the ancient civilization. The walls are covered in mysterious hieroglyphs, and a sharp eye would also notice the ceiling shaped of multiple pyramid-like triangles as well as the top of the columns inspired by the lotus flower.


