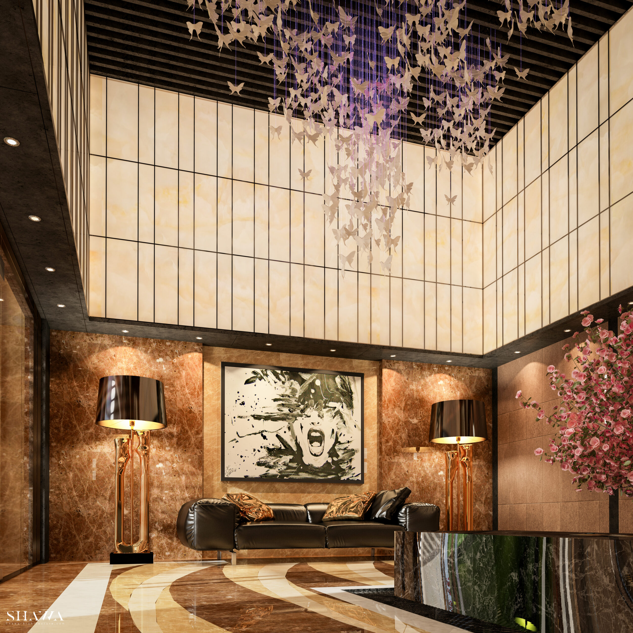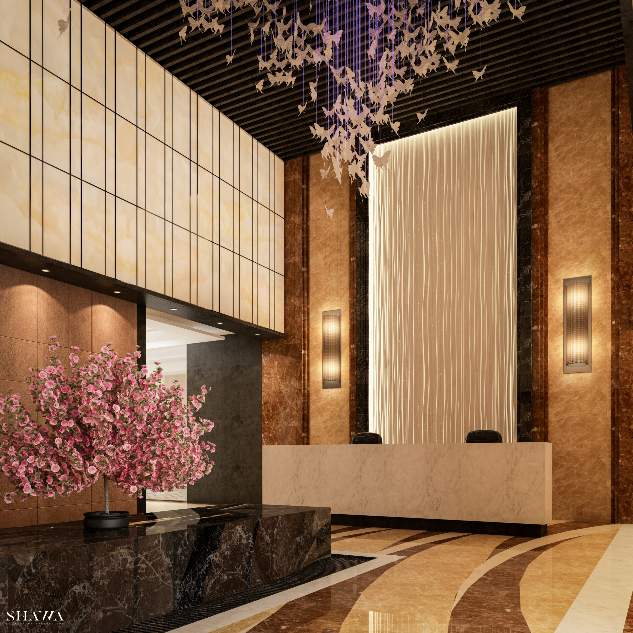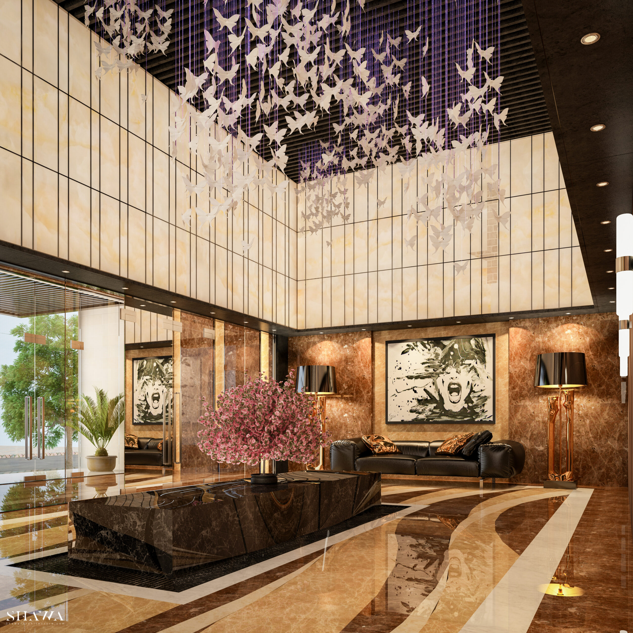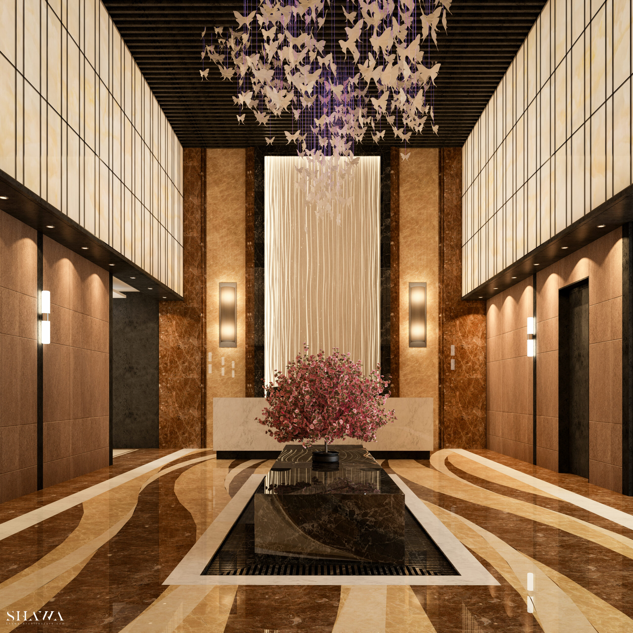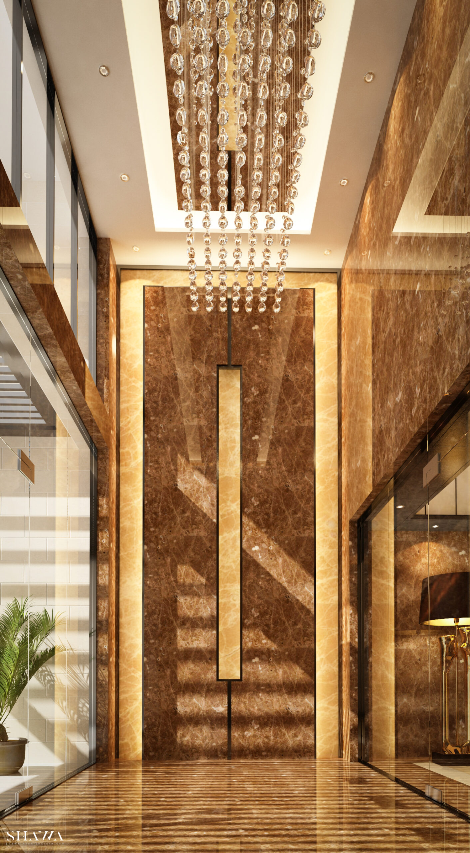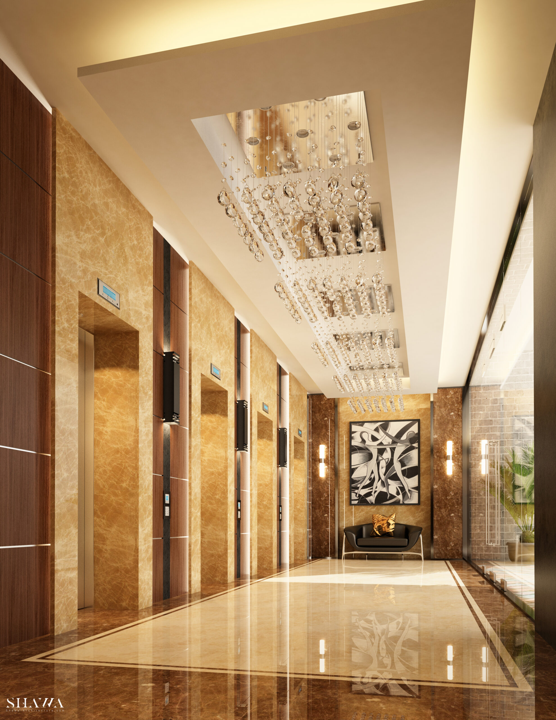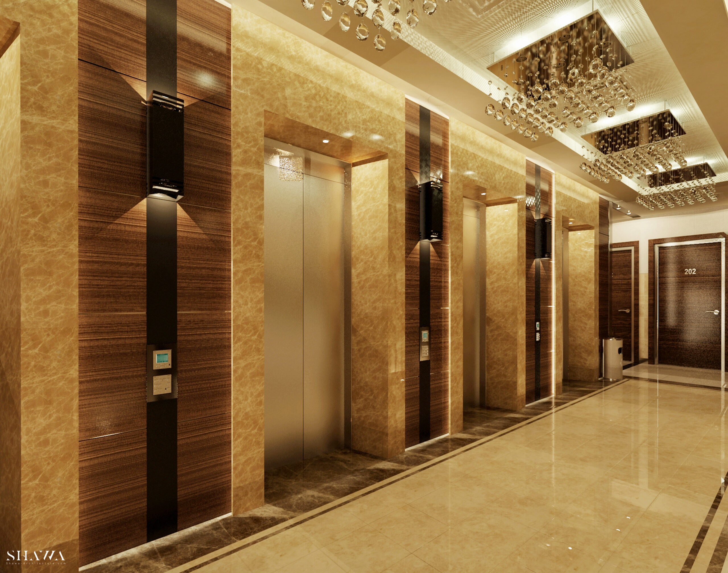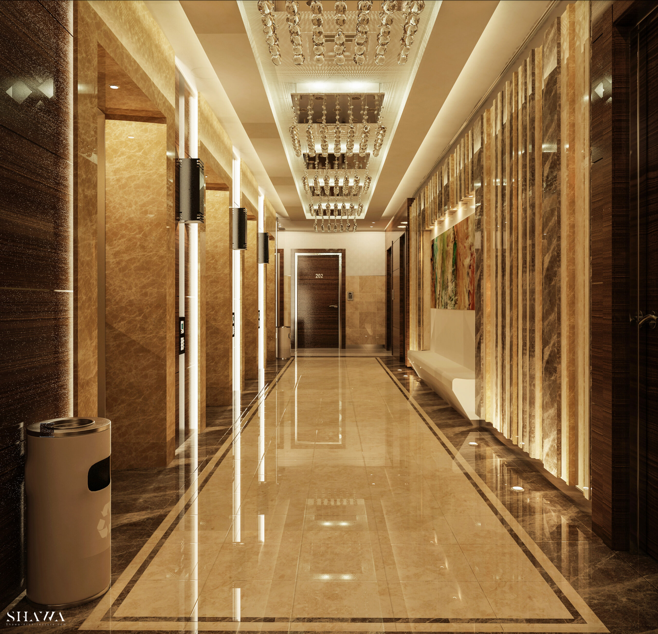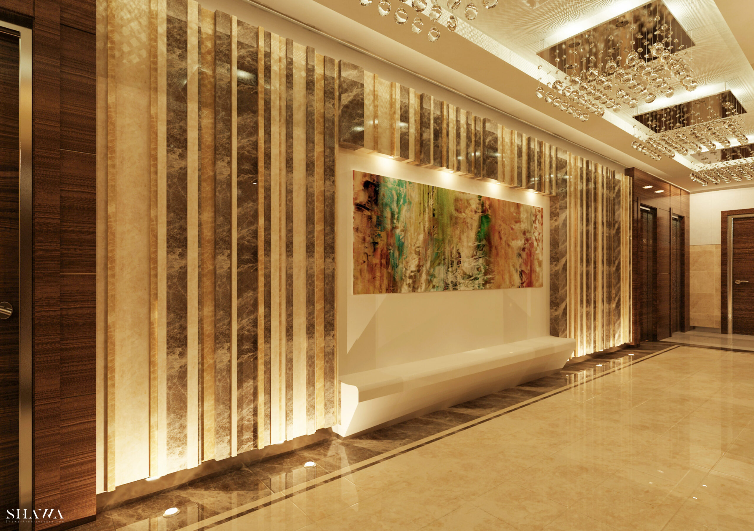AL MANARA TOWER ENTRANCE LOBBY & CORRIDORS
About the project
Our creative design studio worked on this project which is a 28 floor residential tower in Dubai. Interior design was created for the spacious main lobby, second entrance, as well as the corridors (applicable to all floors).
Concept
We used mainly beige and brown colors in this modern design, with parts of white and few touches of luxury black and golden. Combination of these colors is setting a very high class professional and comfortable residential atmosphere. This lobby will represent the face of the company and these exact colors are specifically selected to match the brand colors of the organisation. Beige is a balanced and timeless color. It is conservative and balances the overall design. Brown is a color signifying stability and structure, black stands for luxury and power, while golden is associated with quality, value and elegance.
