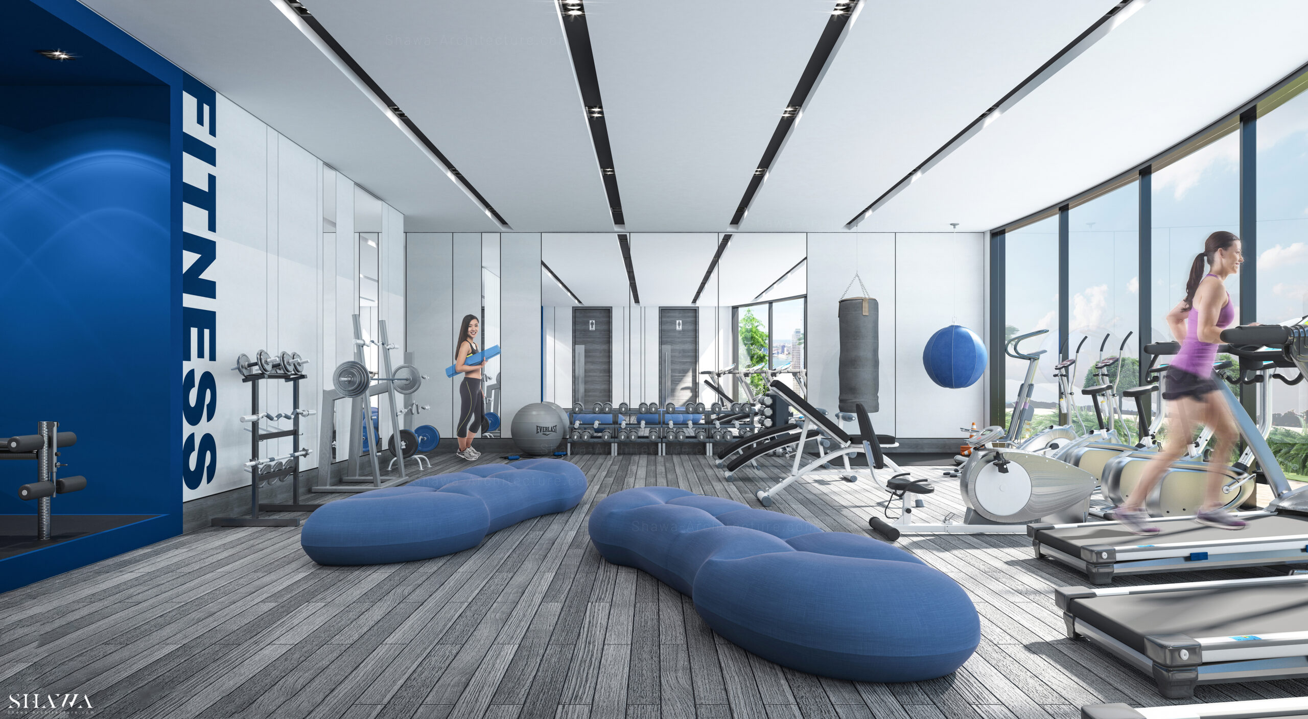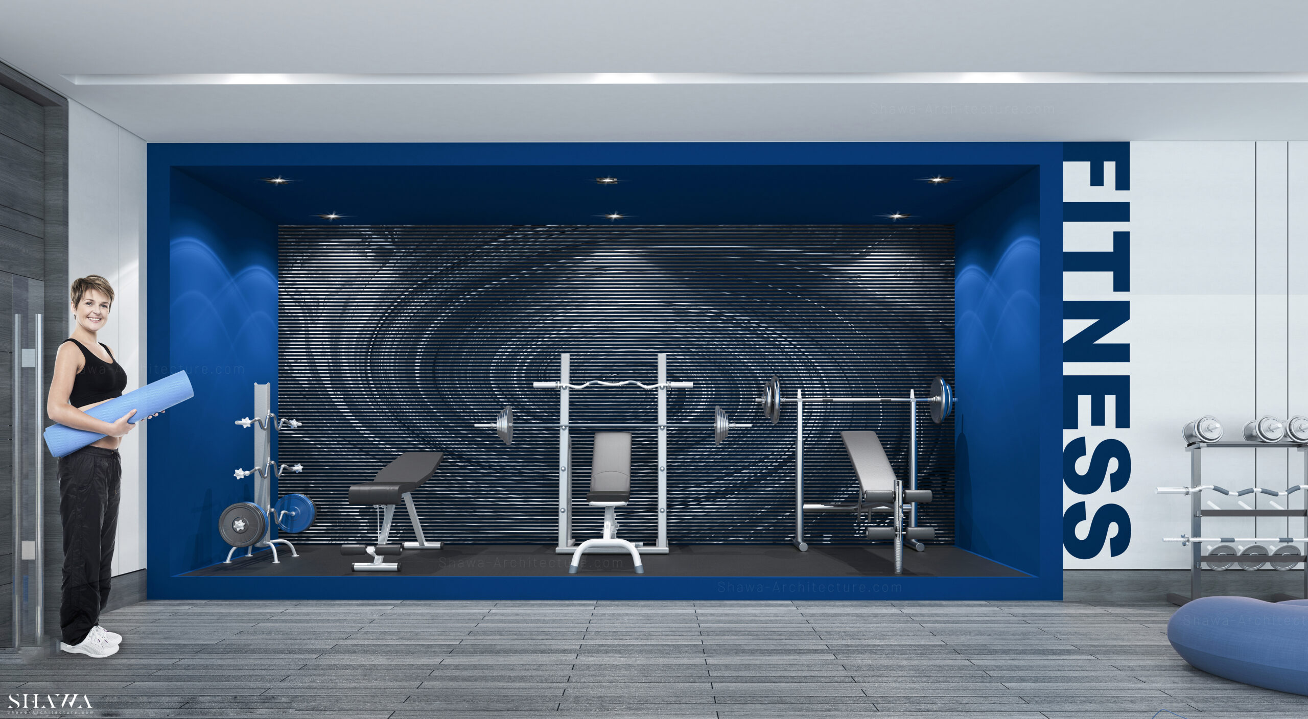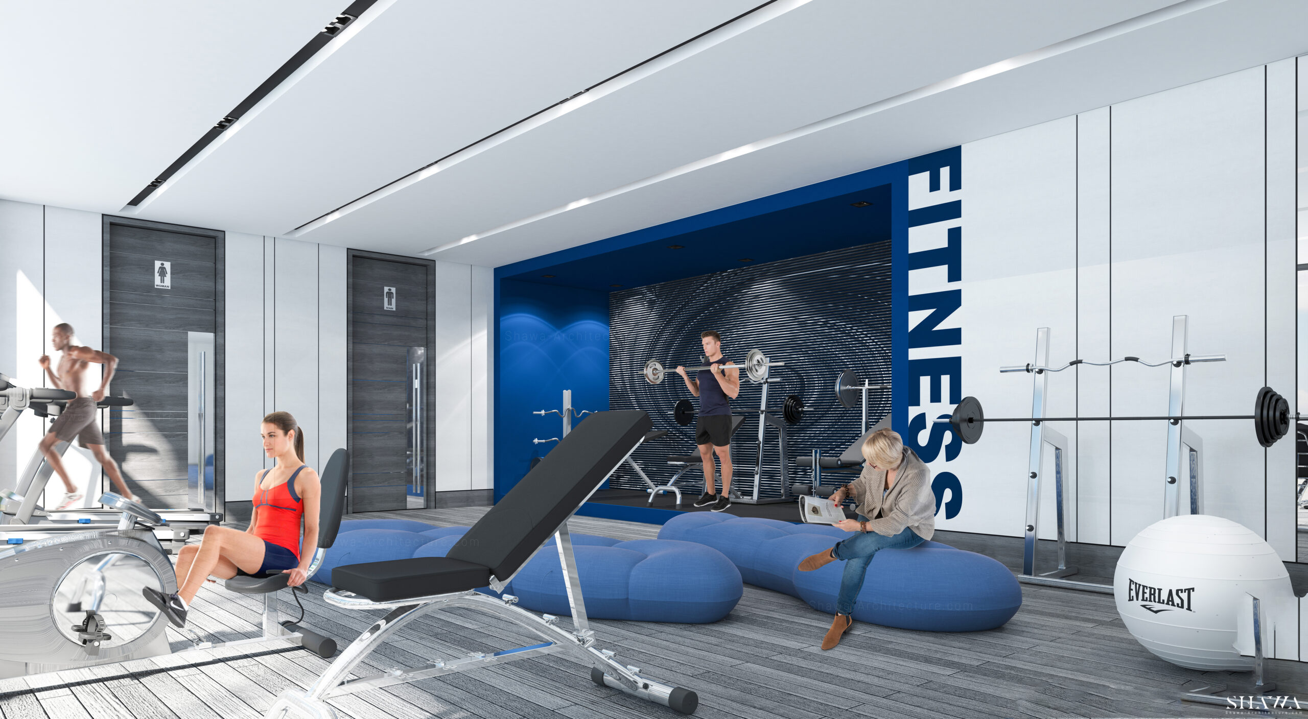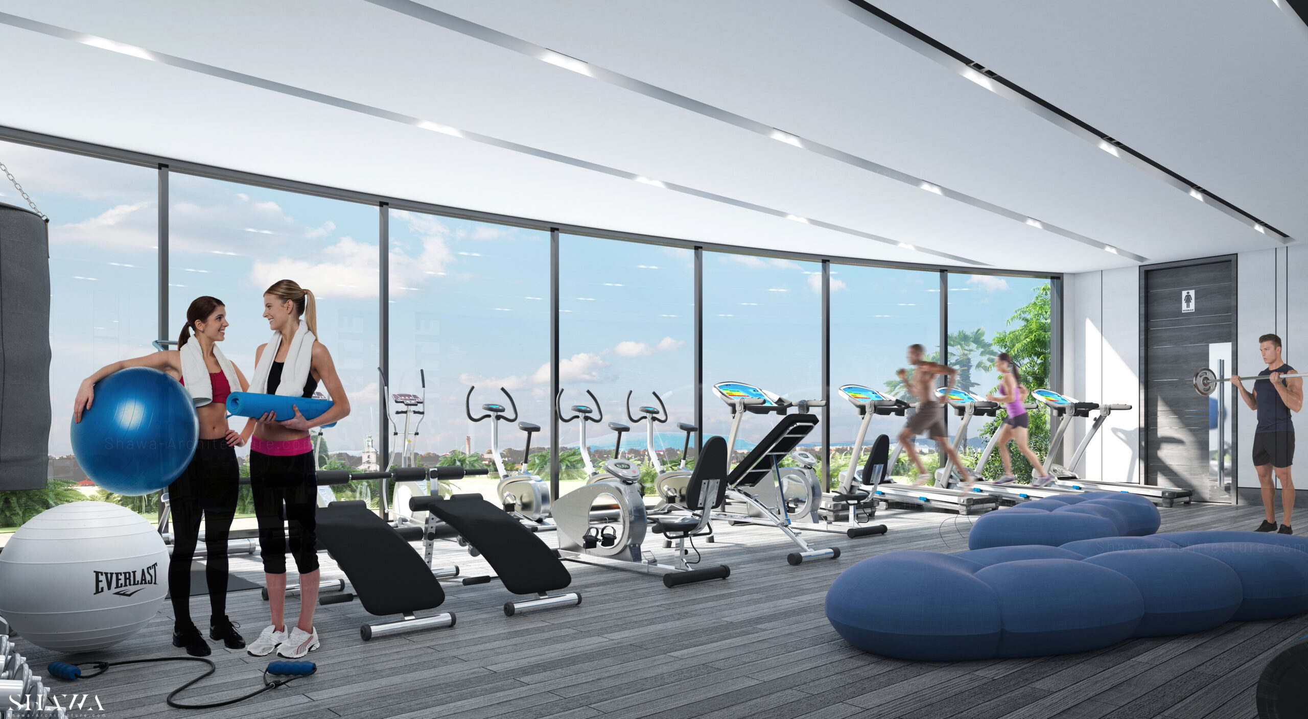O2 TOWER GYM
ROLE Architectural DesignModeling + Rendering + Supervising
USE Building Gym
PLOT AREA 104 SQM
STATUS Built
YEAR 2021
FLOORS H.C.
About the project
As part of a bigger overall project that Shawa Architecture designed – the O2 Tower in Dubai, UAE, this gym follows its color patterns and embraces its modern style. There is no time to sit back in this gym, but work out to the max.
Concept
Plenty of light and cold colors are used so the visitors can set and focus on their goals. Inspiration for these patterns was taken from the shades of daytime sky, creating fresh and stimulating atmosphere.



